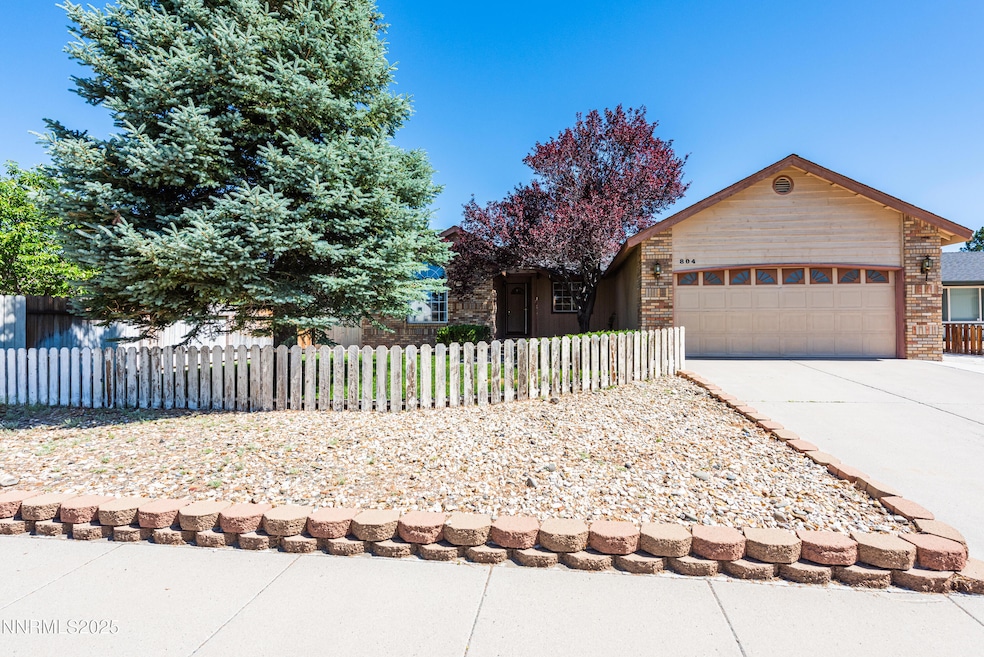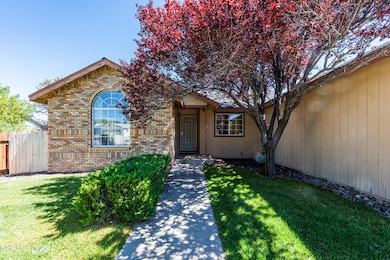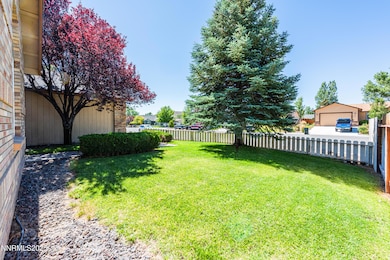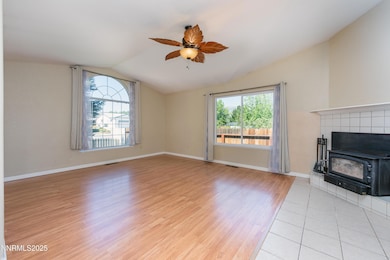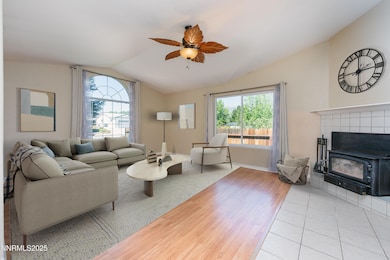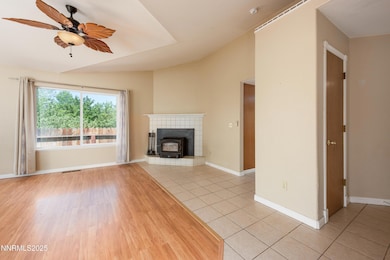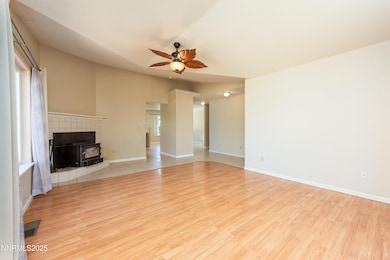
804 Bluerock Rd Gardnerville, NV 89460
Highlights
- Mountain View
- Vaulted Ceiling
- Separate Formal Living Room
- Gene Scarselli Elementary School Rated A-
- Wood Flooring
- No HOA
About This Home
As of July 2025This spacious 3 Bed, 2 Bath, 1633 sq.ft single story on large lot is located in Gardnerville Ranchos community. Fully landscaped large backyard with Gazebo and concrete patio to enjoy life. Kitchen includes plenty of cabinet space, spacious pantry. Includes refrigerator, dish washer, gas range and under sink water filter. Opens to eat-in kitchen area and dining room with view of the lush back yard. Living room includes high ceilings, large picture window, wood flooring and wood burning fireplace insert. Master suite has large walkin closet with separate slider closet and a shower/tub combo. All bedrooms have carpet with tile flooring in bathrooms, kitchen, dining room and hallway. Utility room with gas and electric hookups. Central air conditioning, 2 car garage, storage shelves and external side door. You will love front and backyards with automatic sprinkler system. Plenty of parking including room for your RV or boat. No HOA. Vacant easy to show.
Home Details
Home Type
- Single Family
Est. Annual Taxes
- $2,167
Year Built
- Built in 1991
Lot Details
- 8,276 Sq Ft Lot
- Back and Front Yard Fenced
- Landscaped
- Level Lot
- Sprinklers on Timer
Parking
- 2 Car Attached Garage
- Parking Storage or Cabinetry
- Garage Door Opener
- Additional Parking
Home Design
- Pitched Roof
- Shingle Roof
- Composition Roof
- Wood Siding
- Concrete Perimeter Foundation
- Stick Built Home
Interior Spaces
- 1,633 Sq Ft Home
- 1-Story Property
- Vaulted Ceiling
- Ceiling Fan
- Wood Burning Fireplace
- Circulating Fireplace
- Self Contained Fireplace Unit Or Insert
- Double Pane Windows
- Blinds
- Separate Formal Living Room
- Combination Kitchen and Dining Room
- Mountain Views
- Crawl Space
Kitchen
- Breakfast Area or Nook
- Built-In Oven
- Gas Cooktop
- Dishwasher
- Disposal
Flooring
- Wood
- Carpet
- Tile
Bedrooms and Bathrooms
- 3 Bedrooms
- Walk-In Closet
- 2 Full Bathrooms
- Bathtub and Shower Combination in Primary Bathroom
Laundry
- Laundry Room
- Laundry Cabinets
- Washer and Gas Dryer Hookup
Home Security
- Carbon Monoxide Detectors
- Fire and Smoke Detector
Schools
- Scarselli Elementary School
- Pau-Wa-Lu Middle School
- Douglas High School
Utilities
- Refrigerated Cooling System
- Forced Air Heating and Cooling System
- Heating System Uses Natural Gas
- Natural Gas Connected
- Gas Water Heater
Additional Features
- No Interior Steps
- Gazebo
Community Details
- No Home Owners Association
- Gardnerville Ranchos Cdp Community
- Barrington Ranchos Subdivision
- The community has rules related to covenants, conditions, and restrictions
Listing and Financial Details
- Assessor Parcel Number 1220-22-211-036
Ownership History
Purchase Details
Home Financials for this Owner
Home Financials are based on the most recent Mortgage that was taken out on this home.Purchase Details
Home Financials for this Owner
Home Financials are based on the most recent Mortgage that was taken out on this home.Purchase Details
Purchase Details
Home Financials for this Owner
Home Financials are based on the most recent Mortgage that was taken out on this home.Similar Homes in Gardnerville, NV
Home Values in the Area
Average Home Value in this Area
Purchase History
| Date | Type | Sale Price | Title Company |
|---|---|---|---|
| Bargain Sale Deed | $359,000 | Western Title Company | |
| Bargain Sale Deed | $169,000 | First American Title Minde | |
| Bargain Sale Deed | $339,000 | First American Title Company | |
| Interfamily Deed Transfer | -- | First American Title Company |
Mortgage History
| Date | Status | Loan Amount | Loan Type |
|---|---|---|---|
| Open | $150,000 | New Conventional | |
| Previous Owner | $15,000 | Future Advance Clause Open End Mortgage | |
| Previous Owner | $171,938 | New Conventional | |
| Previous Owner | $100,000 | Credit Line Revolving | |
| Previous Owner | $292,000 | Unknown | |
| Previous Owner | $262,000 | New Conventional |
Property History
| Date | Event | Price | Change | Sq Ft Price |
|---|---|---|---|---|
| 07/28/2025 07/28/25 | Sold | $510,000 | -1.0% | $312 / Sq Ft |
| 06/20/2025 06/20/25 | For Sale | $515,000 | 0.0% | $315 / Sq Ft |
| 06/27/2021 06/27/21 | Rented | $1,950 | 0.0% | -- |
| 06/16/2021 06/16/21 | Under Contract | -- | -- | -- |
| 06/12/2021 06/12/21 | For Rent | $1,950 | 0.0% | -- |
| 07/09/2019 07/09/19 | Sold | $359,000 | -0.1% | $220 / Sq Ft |
| 06/12/2019 06/12/19 | Pending | -- | -- | -- |
| 05/14/2019 05/14/19 | For Sale | $359,260 | +112.6% | $220 / Sq Ft |
| 09/21/2012 09/21/12 | Sold | $169,000 | 0.0% | $103 / Sq Ft |
| 08/21/2012 08/21/12 | Pending | -- | -- | -- |
| 06/03/2012 06/03/12 | For Sale | $169,000 | -- | $103 / Sq Ft |
Tax History Compared to Growth
Tax History
| Year | Tax Paid | Tax Assessment Tax Assessment Total Assessment is a certain percentage of the fair market value that is determined by local assessors to be the total taxable value of land and additions on the property. | Land | Improvement |
|---|---|---|---|---|
| 2025 | $2,167 | $79,029 | $28,000 | $51,029 |
| 2024 | $2,007 | $79,933 | $28,000 | $51,933 |
| 2023 | $2,007 | $77,096 | $28,000 | $49,096 |
| 2022 | $1,858 | $69,703 | $23,100 | $46,603 |
| 2021 | $1,720 | $65,463 | $21,000 | $44,463 |
| 2020 | $1,664 | $65,190 | $21,000 | $44,190 |
| 2019 | $1,606 | $62,823 | $19,250 | $43,573 |
| 2018 | $1,559 | $57,985 | $15,750 | $42,235 |
| 2017 | $1,514 | $58,666 | $15,750 | $42,916 |
| 2016 | $1,475 | $55,429 | $12,250 | $43,179 |
| 2015 | $1,472 | $55,429 | $12,250 | $43,179 |
| 2014 | $1,469 | $51,479 | $10,500 | $40,979 |
Agents Affiliated with this Home
-
V
Seller's Agent in 2025
Verle Yoder
CalNeva Realty
-
M
Buyer's Agent in 2025
Madeline Falconer
LPT Realty, LLC
-
K
Buyer Co-Listing Agent in 2025
Kerry Herdt
LPT Realty, LLC
-
G
Seller's Agent in 2019
Ginger Easley
RE/MAX
-
R
Buyer's Agent in 2019
Ron McBryde
Intero
-
D
Seller's Agent in 2012
Daniel Smith
Cal Neva Realty
Map
Source: Northern Nevada Regional MLS
MLS Number: 250051855
APN: 1220-22-211-036
- 1419 Purple Sage Dr
- 806 Bluerock Rd
- 1427 Shasta Dr
- 743 Lyell Way
- 772 Mammoth Way
- 1419 Leonard Rd
- 1371 Kimmerling Rd Unit A and B
- 1400 Leonard Rd
- 737 Hornet Dr
- 653 Carmel Way
- 784 Hornet Dr
- 644 Carmel Way
- 641 Long Valley Rd
- 1434 Kimmerling Rd
- 1341 Leonard Rd
- 1344 Patricia Dr
- 1358 Victoria Dr
- 707 Addler Rd
- 1357 Victoria Dr
- 1359 Victoria Dr
