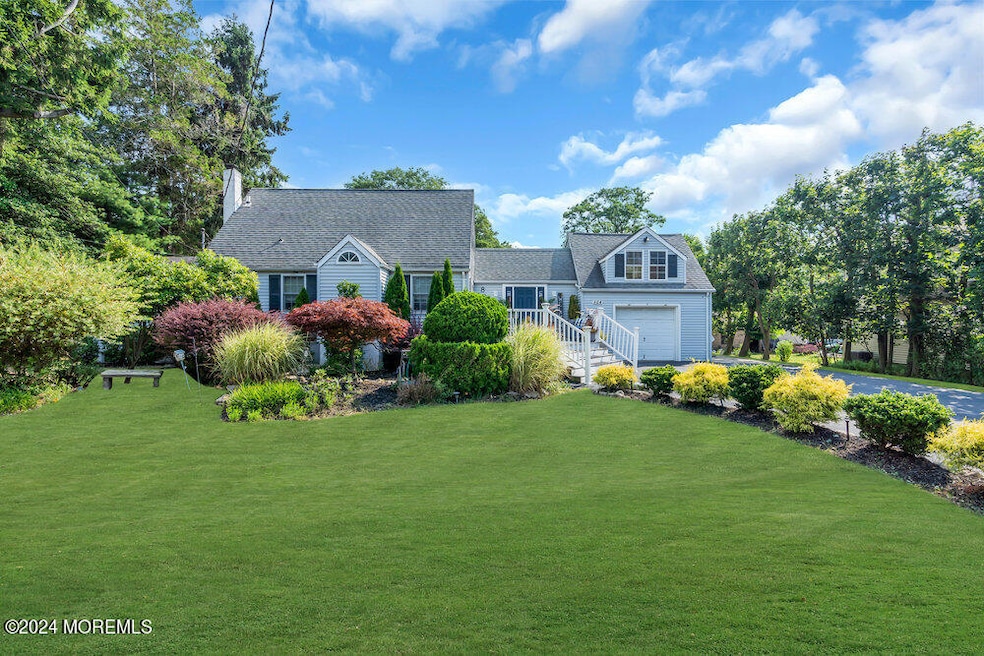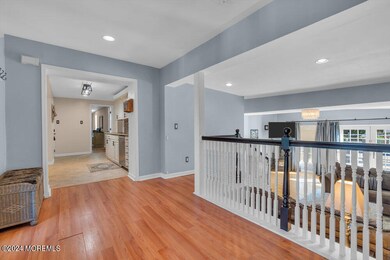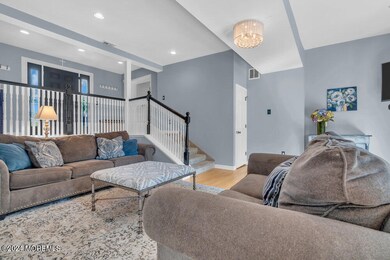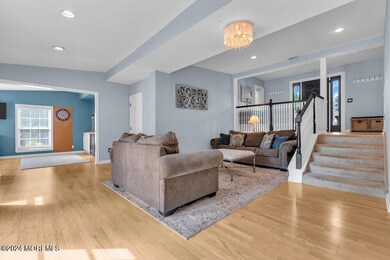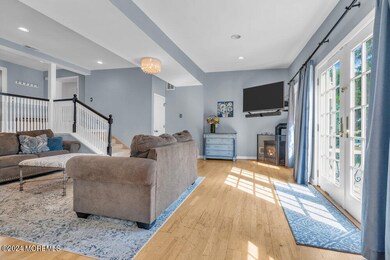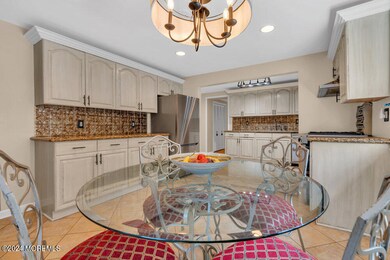
804 Bowne Rd Ocean, NJ 07712
Tinton Falls NeighborhoodHighlights
- Above Ground Pool
- Cape Cod Architecture
- Recreation Room
- 0.52 Acre Lot
- Deck
- 1 Fireplace
About This Home
As of September 2024Spacious home with almost 2,500 square feet of living space. 4 bedrooms, 2.5 baths on just over a half acre of property. Generously sized primary bedroom with 2 large closets and attached bath. Large eat in kitchen with a custom built pantry. The dining room has hardwood floors and a wood burning fireplace. Great room has high ceilings, a gas fireplace, hardwood floors and large French doors that lead to the pool, and the attached study is sunny with a built-in bar. The private 4th bedroom is oversized and is currently being used as a playroom. The finished basement has two entrances and consists of a den, full bathroom, laundry area and 2 flex rooms, one of which has two large windows and a closet. It's close to shopping, restaurants and major highways. This won't last at this price!
Last Agent to Sell the Property
Coldwell Banker Realty License #9700516 Listed on: 08/02/2024

Last Buyer's Agent
Robert Norman
Coldwell Banker Realty
Home Details
Home Type
- Single Family
Est. Annual Taxes
- $6,995
Year Built
- Built in 1946
Lot Details
- 0.52 Acre Lot
- Lot Dimensions are 100 x 227
Home Design
- Cape Cod Architecture
- Shingle Roof
- Rubber Roof
Interior Spaces
- 2,479 Sq Ft Home
- 1-Story Property
- 1 Fireplace
- Entrance Foyer
- Family Room
- Dining Room
- Home Office
- Recreation Room
- Finished Basement
- Recreation or Family Area in Basement
Bedrooms and Bathrooms
- 4 Bedrooms
Outdoor Features
- Above Ground Pool
- Deck
- Shed
Utilities
- Forced Air Heating and Cooling System
- Natural Gas Water Heater
Community Details
- No Home Owners Association
Listing and Financial Details
- Assessor Parcel Number 37-00035-0000-00022
Ownership History
Purchase Details
Home Financials for this Owner
Home Financials are based on the most recent Mortgage that was taken out on this home.Purchase Details
Home Financials for this Owner
Home Financials are based on the most recent Mortgage that was taken out on this home.Purchase Details
Home Financials for this Owner
Home Financials are based on the most recent Mortgage that was taken out on this home.Purchase Details
Home Financials for this Owner
Home Financials are based on the most recent Mortgage that was taken out on this home.Purchase Details
Home Financials for this Owner
Home Financials are based on the most recent Mortgage that was taken out on this home.Similar Homes in the area
Home Values in the Area
Average Home Value in this Area
Purchase History
| Date | Type | Sale Price | Title Company |
|---|---|---|---|
| Deed | $710,000 | Coastal Title | |
| Bargain Sale Deed | $355,000 | Westcor Land Title Ins Co | |
| Interfamily Deed Transfer | -- | Meridian Title Agency | |
| Deed | $176,000 | -- | |
| Deed | $140,000 | -- |
Mortgage History
| Date | Status | Loan Amount | Loan Type |
|---|---|---|---|
| Previous Owner | $303,800 | New Conventional | |
| Previous Owner | $337,250 | New Conventional | |
| Previous Owner | $225,000 | New Conventional | |
| Previous Owner | $1,000,000 | Credit Line Revolving | |
| Previous Owner | $141,000 | No Value Available | |
| Previous Owner | $126,000 | No Value Available |
Property History
| Date | Event | Price | Change | Sq Ft Price |
|---|---|---|---|---|
| 09/10/2024 09/10/24 | Sold | $710,000 | +9.2% | $286 / Sq Ft |
| 08/13/2024 08/13/24 | Pending | -- | -- | -- |
| 08/02/2024 08/02/24 | For Sale | $650,000 | +87.3% | $262 / Sq Ft |
| 10/02/2015 10/02/15 | Sold | $347,000 | -- | $158 / Sq Ft |
Tax History Compared to Growth
Tax History
| Year | Tax Paid | Tax Assessment Tax Assessment Total Assessment is a certain percentage of the fair market value that is determined by local assessors to be the total taxable value of land and additions on the property. | Land | Improvement |
|---|---|---|---|---|
| 2024 | $6,995 | $465,100 | $194,900 | $270,200 |
| 2023 | $6,995 | $457,500 | $194,900 | $262,600 |
| 2022 | $7,895 | $445,000 | $194,900 | $250,100 |
| 2021 | $7,895 | $401,800 | $194,900 | $206,900 |
| 2020 | $7,906 | $397,100 | $194,900 | $202,200 |
| 2019 | $7,697 | $377,500 | $194,900 | $182,600 |
| 2018 | $7,727 | $369,000 | $194,900 | $174,100 |
| 2017 | $7,560 | $359,500 | $194,900 | $164,600 |
| 2016 | $8,089 | $346,000 | $181,100 | $164,900 |
| 2015 | $8,453 | $366,100 | $191,700 | $174,400 |
| 2014 | $8,486 | $372,500 | $200,700 | $171,800 |
Agents Affiliated with this Home
-
Lisa Purdon

Seller's Agent in 2024
Lisa Purdon
Coldwell Banker Realty
(732) 962-2687
4 in this area
52 Total Sales
-
Robert Norman
R
Buyer's Agent in 2024
Robert Norman
Coldwell Banker Realty
(732) 567-6213
1 in this area
2 Total Sales
-
Anthony Jankowski
A
Seller's Agent in 2015
Anthony Jankowski
Housemart Realty, LLC
(732) 740-9400
45 Total Sales
-
C
Buyer's Agent in 2015
Christopher Siciliano
C21/ Solid Gold Realty
(732) 531-7772
Map
Source: MOREMLS (Monmouth Ocean Regional REALTORS®)
MLS Number: 22422120
APN: 37-00035-0000-00022
