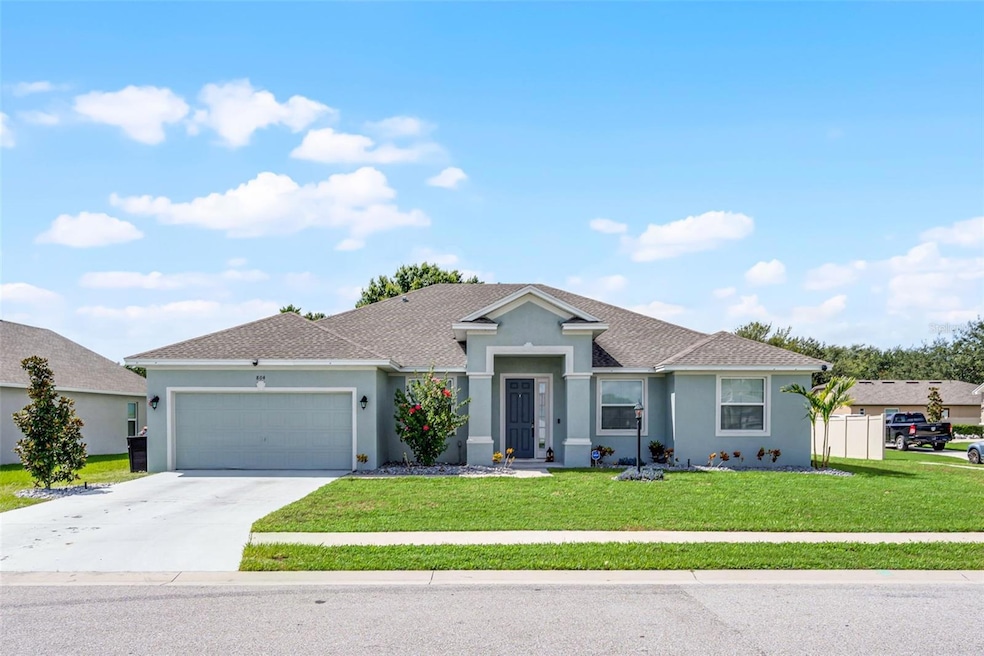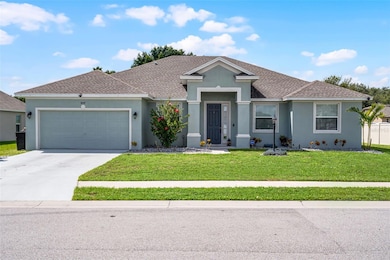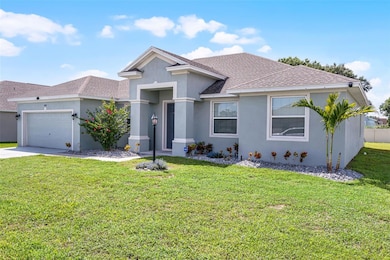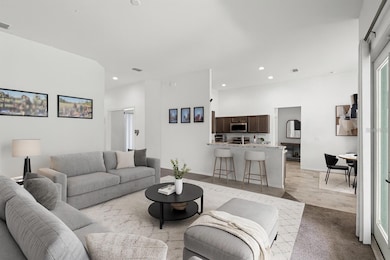804 Channing St Winter Haven, FL 33880
Southwest Winter Haven NeighborhoodHighlights
- Gated Community
- Open Floorplan
- Formal Dining Room
- Freedom 7 Elementary School of International Studies Rated A-
- Separate Formal Living Room
- Rear Porch
About This Home
One or more photo(s) has been virtually staged. Now available for rent in the highly sought-after Crystal Beach community of Winter Haven! Nestled amid lush greenery in a desirable gated community, this spacious 4-bedroom, 3-bathroom home is now available for lease and offers over 2,400 sq ft of comfortable living space. The open-concept layout features a blend of cozy carpet and easy-to-maintain tile flooring, with a formal living room and dining room at the front of the home—perfect for hosting or entertaining. The oversized family room flows seamlessly into the kitchen and casual dining nook, offering ample wooden cabinetry, generous counter space, stainless steel appliances, a breakfast bar, and beautiful views of the expansive backyard. The primary suite includes tray ceilings, a large walk-in closet, and an en-suite bathroom with dual sinks, a garden tub, and a walk-in shower. Three additional bedrooms and two full bathrooms provide versatility for family, guests, a home office, or hobby space. French doors lead to a covered patio and a private outdoor area ideal for relaxing, grilling, or giving pets and little ones space to play. Conveniently located near schools, major commuter routes, shopping, dining, and entertainment—this rental home offers comfort, space, and convenience. Schedule your private tour today!
Listing Agent
KELLER WILLIAMS ADVANTAGE III Brokerage Email: murraycoleman@kw.com License #3406494 Listed on: 11/25/2025

Home Details
Home Type
- Single Family
Est. Annual Taxes
- $4,716
Year Built
- Built in 2022
Lot Details
- 0.26 Acre Lot
- North Facing Home
- Irrigation Equipment
Parking
- 2 Car Attached Garage
Interior Spaces
- 2,447 Sq Ft Home
- Open Floorplan
- Tray Ceiling
- Ceiling Fan
- French Doors
- Family Room
- Separate Formal Living Room
- Formal Dining Room
- Laundry in unit
Kitchen
- Eat-In Kitchen
- Range
- Microwave
- Dishwasher
- Solid Wood Cabinet
Flooring
- Carpet
- Ceramic Tile
Bedrooms and Bathrooms
- 4 Bedrooms
- Walk-In Closet
- 3 Full Bathrooms
- Soaking Tub
Outdoor Features
- Patio
- Rear Porch
Schools
- Eagle Lake Elementary School
- Westwood Middle School
- Lake Region High School
Utilities
- Central Heating and Cooling System
- Cable TV Available
Listing and Financial Details
- Residential Lease
- Property Available on 11/28/25
- The owner pays for laundry, taxes
- $40 Application Fee
- No Minimum Lease Term
- Assessor Parcel Number 25-29-02-356732-000280
Community Details
Overview
- Property has a Home Owners Association
- Garrison Property Services/Lindsey Association, Phone Number (863) 439-6550
- Village/Crystal Beach Subdivision
Pet Policy
- Pets Allowed
Security
- Gated Community
Map
Source: Stellar MLS
MLS Number: S5139239
APN: 25-29-02-356732-000280
- 144 Brad Cir
- 146 Brad Cir
- 847 Channing St
- 470 Village Cir SW
- 620 Jaxson Blvd
- 135 Brad Cir
- 110 Brad Cir
- 123 Osprey Heights Dr
- 6625 Thornhill Rd
- 54 Dale Dr
- 35 Dale Dr
- 43 Charles Dr
- 20 Charles Dr
- 62 Dale Dr
- 158 Jay Dr
- 21 Lake Ave
- 40 Lake Charlotte Dr E
- 5018 Strada Dr
- 98 Lake Charlotte Dr W
- 5009 Strada Dr
- 107 Southern Breeze Lp
- 930 Deming Dr
- 179 Southern Breeze Lp
- 3640 Queens Cove Blvd
- 957 Deming Dr
- 245 Southern Breeze Loop
- 236 Southern Breeze Lp
- 505 Kensington View Dr
- 588 Crown Rose Dr
- 3008 Saint Paul Dr Unit 3014
- 125 Windsor Reserve Dr
- 3074 St Paul Dr
- 425 Reina Way
- 315 Corbel Ln
- 3118 Harmon Ln Unit 3118
- 142 Windsor Reserve Dr
- 142 Windsor Reserve Dr
- 3217 Timberline Rd
- 190 Windsor Reserve Dr
- 3328 Timberline Rd W






