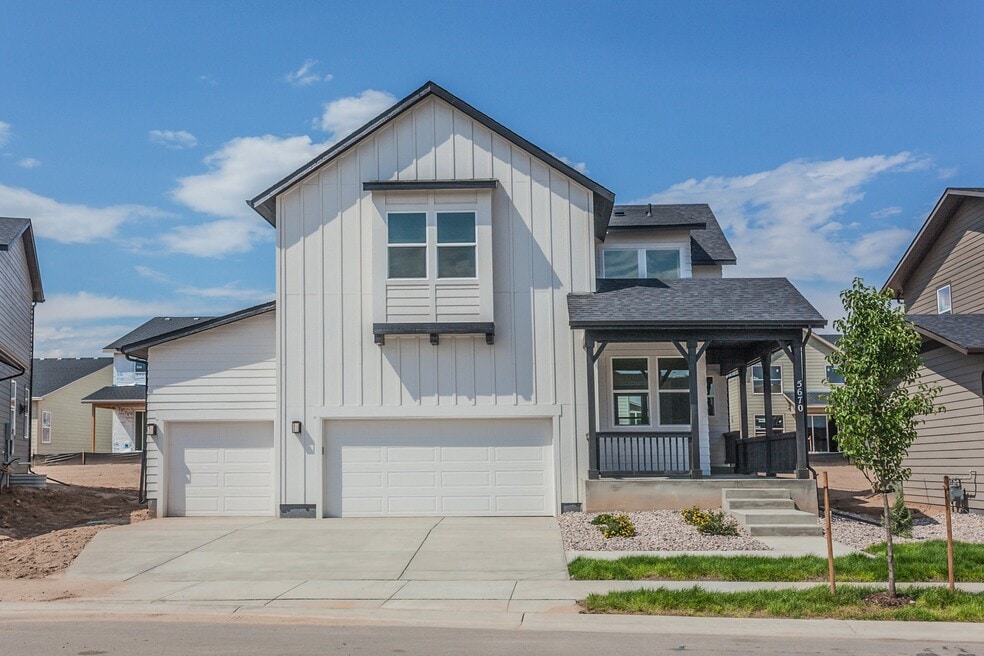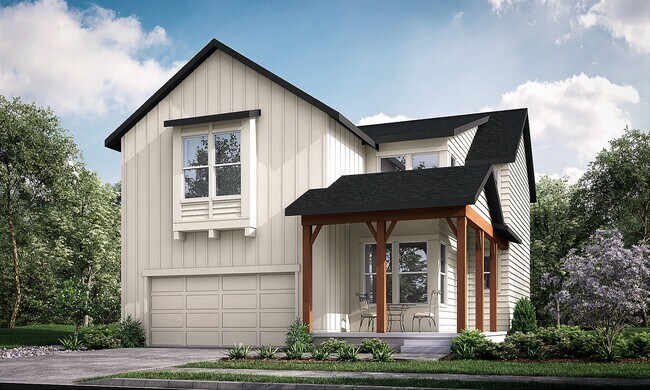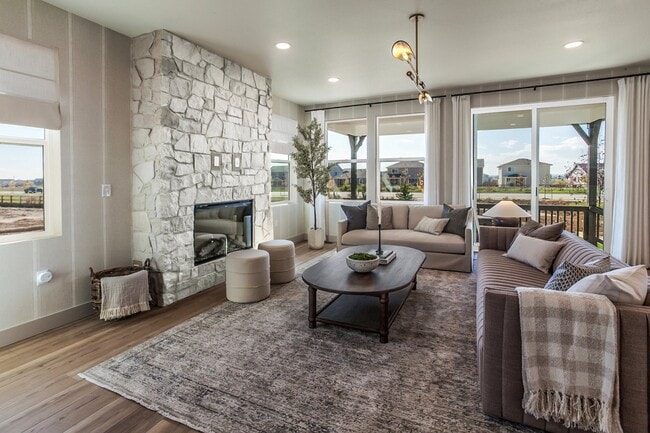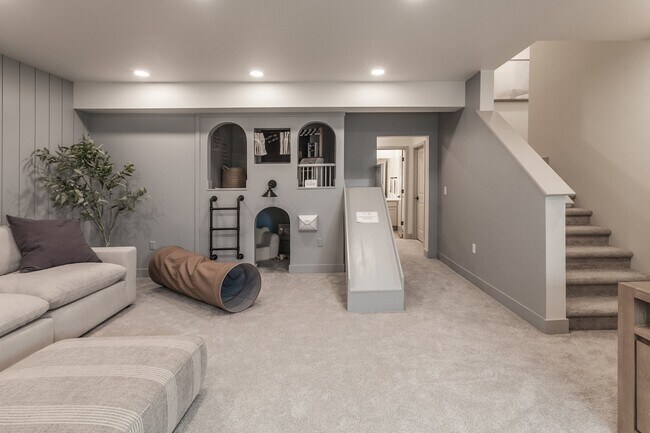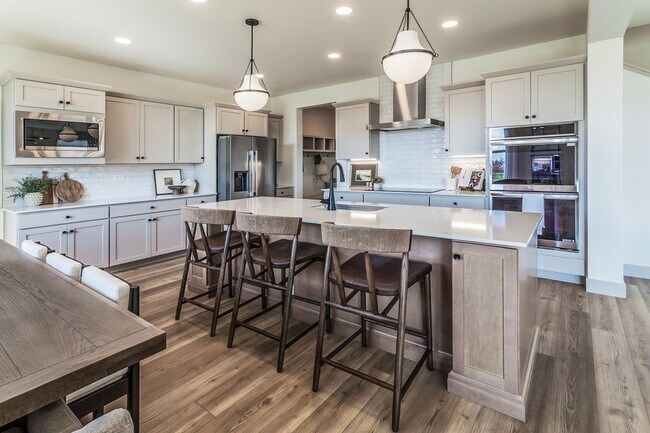
804 Chatter Rd Windsor, CO 80550
Prairie Song - Story Collection - Single Family HomesEstimated payment $4,748/month
Highlights
- Golf Course Community
- New Construction
- Vaulted Ceiling
- Waterpark
- Community Lake
- No HOA
About This Home
The Twain floorplan is designed to impress from the moment you step inside. A welcoming foyer leads into a front office —perfect for work or homework—and a generous, beautifully designed kitchen that’s ideal for gathering and entertaining. Upstairs, you’ll find four spacious bedrooms , a convenient second-floor laundr y, and an exceptional loft that offers flexible space for play, work, or relaxation. The Twain is the perfect fit for bigger families, growing families, or anyone who loves room to live well. This home will be completed with 8’ garage doors, a covered patio, vaulted master, and extra windows in the dining and living room. Interior finishes include a gourmet chef induction appliance package, Chai Latte shaker cabinets with gold pulls, Siberian Frost quartz throughout, white herringbone backsplash, black plumbing fixtures and hardware, and an electric fireplace. Additional highlights are Sand carpet, Wild Dunes LVP in the office, contemporary stained handrail, built-in bench with cubbies, white 4x16 master shower, and Drift of Mist walls. Photos are of a previously completed home. Actual finishes may vary.
Builder Incentives
Contact builder for incentives
Sales Office
All tours are by appointment only. Please contact sales office to schedule.
Home Details
Home Type
- Single Family
Parking
- 3 Car Garage
Taxes
- 0.94% Estimated Total Tax Rate
Home Design
- New Construction
Interior Spaces
- 2-Story Property
- Vaulted Ceiling
- Fireplace
Bedrooms and Bathrooms
- 4 Bedrooms
- 3 Full Bathrooms
Community Details
Overview
- No Home Owners Association
- Community Lake
- Greenbelt
Amenities
- Community Center
Recreation
- Golf Course Community
- Waterpark
- Community Pool
- Park
Map
Other Move In Ready Homes in Prairie Song - Story Collection - Single Family Homes
About the Builder
- Prairie Song
- Prairie Song - Story Collection - Single Family Homes
- Prairie Song
- Prairie Song
- Prairie Song - Cottages
- Prairie Song - Petal Collection
- Timnath Lakes
- Trevenna
- Trevenna
- 18 Boxwood Dr
- 175 Boxwood Dr
- 77 Boxwood Dr
- Trevenna
- 6776 County Road 74
- 428 Main St
- 529 Main St
- Trailside on Harmony - Trailside Story Collection
- Timnath Ranch - Wilder
- Hidden Valley Farm
- Timnath Ranch - Townhomes
