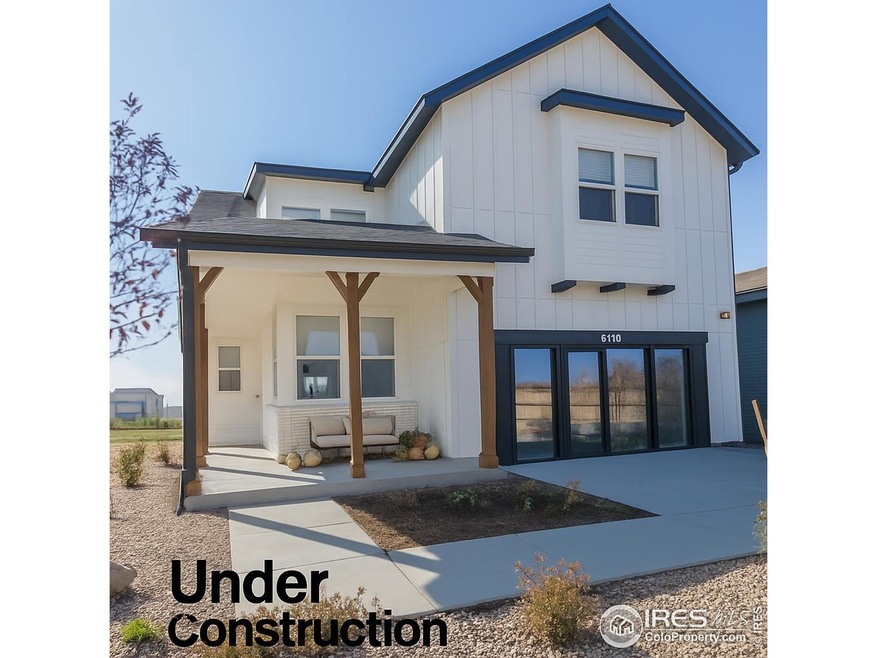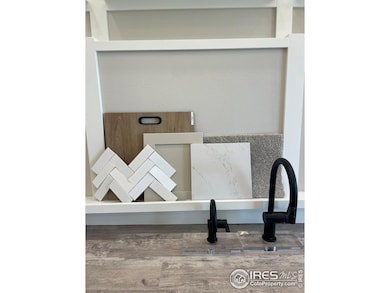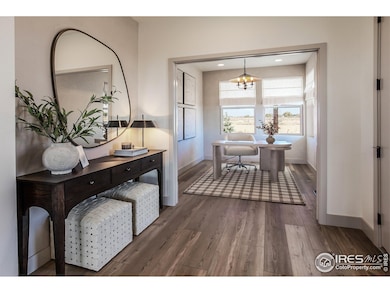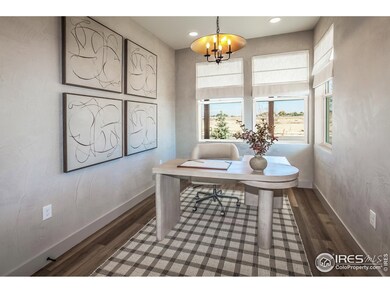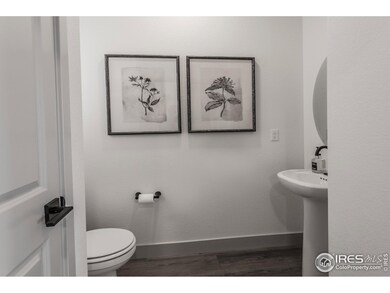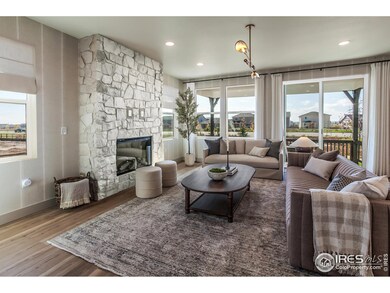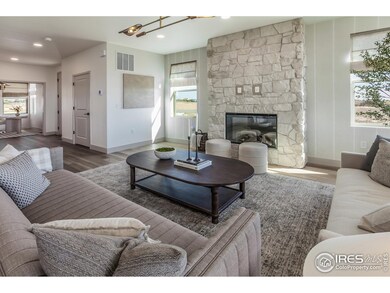804 Chatter Rd Windsor, CO 80550
Estimated payment $4,785/month
Highlights
- Under Construction
- Cathedral Ceiling
- No HOA
- Open Floorplan
- Loft
- Community Pool
About This Home
Under construction. Twain floor plan by Hartford Homes in Prairie Song. New construction. Two-story. As you enter the home from the front door, there is an office/flex space. The kitchen, dining and living room flow seamlessly together with an open concept. S.s. dishwasher, electric induction cooktop, double oven, hood, microwave. Chai latte painted maple cabinetry w/ soft close doors and drawers. Quartz countertops throughout. Electric fireplace . Vinyl plank flooring in entry, kitchen, dining, baths, laundry, study/flex space and living room. Vaulted ceiling in master. 3 additional bedrooms, laundry and loft. 3 car garage w/ 8' garage doors, service door and keypad. Bench w/ cubbies and coat hooks off of garage entry in home. Covered patio. Buyer to verify schools, taxes, sqft, etc. $125 monthly metro district o & m fee. $415 annual non potable fee to be paid to metro district. PHOTOS FROM A PREVIOUSLY BUILT HOME AND THEREFORE MAY DEPICT DIFFERENT FINISHES. ASK ABOUT CURRENT LENDER OR CASH INCENTIVES.
Home Details
Home Type
- Single Family
Year Built
- Built in 2025 | Under Construction
Parking
- 3 Car Attached Garage
Home Design
- Wood Frame Construction
- Composition Roof
- Rough-in for Radon
Interior Spaces
- 3,630 Sq Ft Home
- 2-Story Property
- Open Floorplan
- Cathedral Ceiling
- Fireplace
- Home Office
- Loft
- Fire and Smoke Detector
- Unfinished Basement
Kitchen
- Eat-In Kitchen
- Double Oven
- Electric Oven or Range
- Microwave
- Dishwasher
- Kitchen Island
Flooring
- Carpet
- Vinyl
Bedrooms and Bathrooms
- 4 Bedrooms
- Walk-In Closet
Laundry
- Laundry on upper level
- Washer and Dryer Hookup
Schools
- Grandview Elementary School
- Ridgeline Middle School
- Windsor High School
Additional Features
- Patio
- 7,900 Sq Ft Lot
- Forced Air Heating and Cooling System
Listing and Financial Details
- Home warranty included in the sale of the property
- Assessor Parcel Number R8988446
Community Details
Overview
- No Home Owners Association
- Association fees include common amenities, management
- Built by Hartford Homes LLC
- Prairie Song Subdivision, Twain Floorplan
Recreation
- Community Pool
- Park
- Hiking Trails
Map
Home Values in the Area
Average Home Value in this Area
Property History
| Date | Event | Price | List to Sale | Price per Sq Ft |
|---|---|---|---|---|
| 10/09/2025 10/09/25 | For Sale | $763,085 | -- | $291 / Sq Ft |
Source: IRES MLS
MLS Number: 1045160
- 780 Chatter Rd
- PINE Plan at Prairie Song
- ELDER Plan at Prairie Song
- Edmon Plan at Prairie Song
- ELM Plan at Prairie Song
- 872 Trumpet Ct
- 764 Trumpet Ct
- 844 Trumpet Ct
- 7790 County Road 72
- 1758 Drumming Dr
- 940 Steppe Ln
- 932 Steppe Ln
- 928 Steppe Ln
- 1267 Rhapsody Dr
- 1385 Trilling Dr
- 754 Trumpet Ct
- 912 Steppe Ln
- 1790 Drumming Dr
- 908 Steppe Ln
- 916 Steppe Ln
- 924 Steppe Ln
- 920 Steppe Ln
- 983 Rustling St
- 850 Mesic Ln
- 381 Buffalo Dr
- 823 Charlton Dr
- 1295 Wild Basin Rd
- 601 Chestnut St
- 1107 Ibex Dr
- 1055 Long Meadows St
- 1057 Long Meadows St
- 4825 Autumn Leaf Dr
- 957 Cascade Falls St
- 855 Maplebrook Dr
- 1462 Moraine Valley Dr
- 970 Cascade Falls St
- 972 Cascade Falls St
- 568 Ellingwood Point Dr
- 1061 Mount Columbia Dr
- 5402 Lulu City Dr
