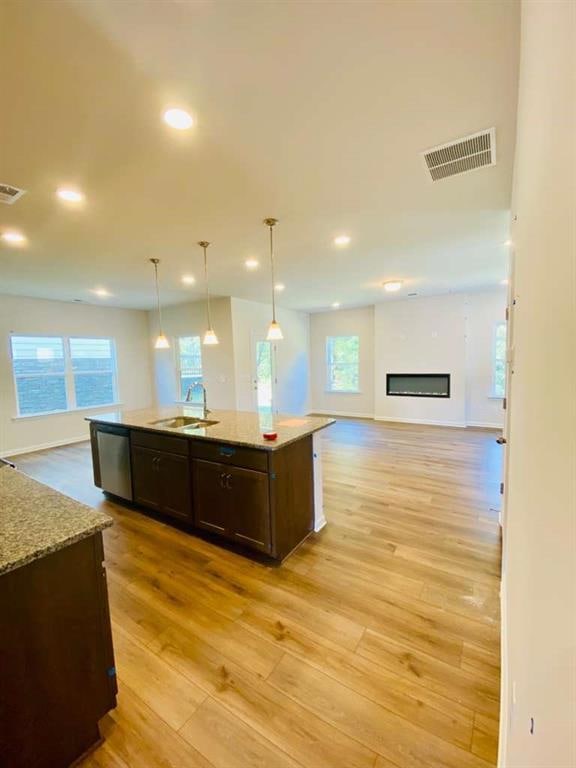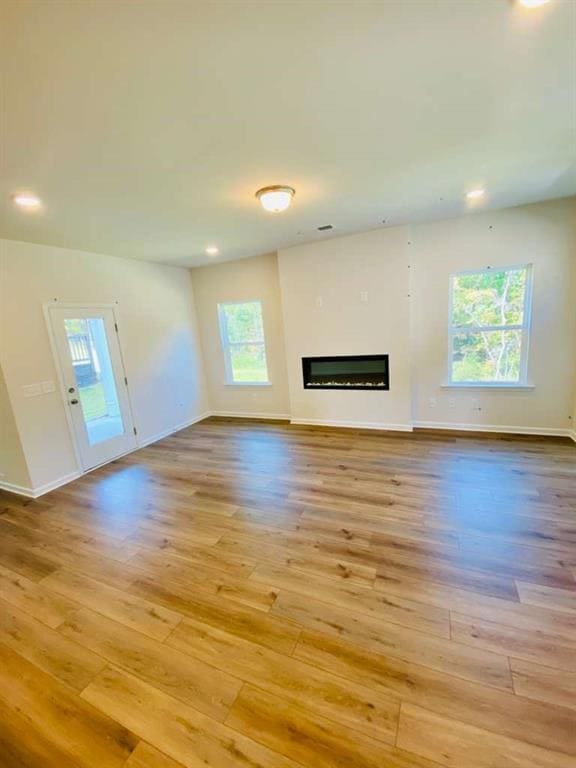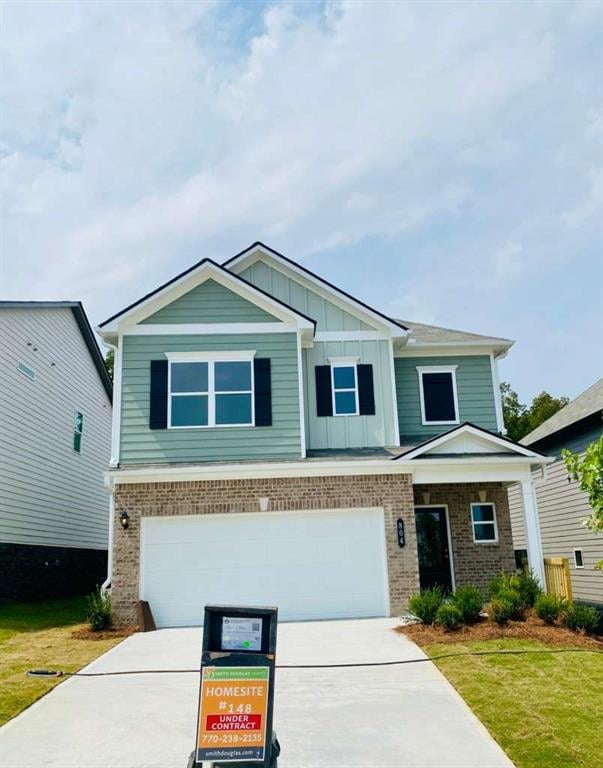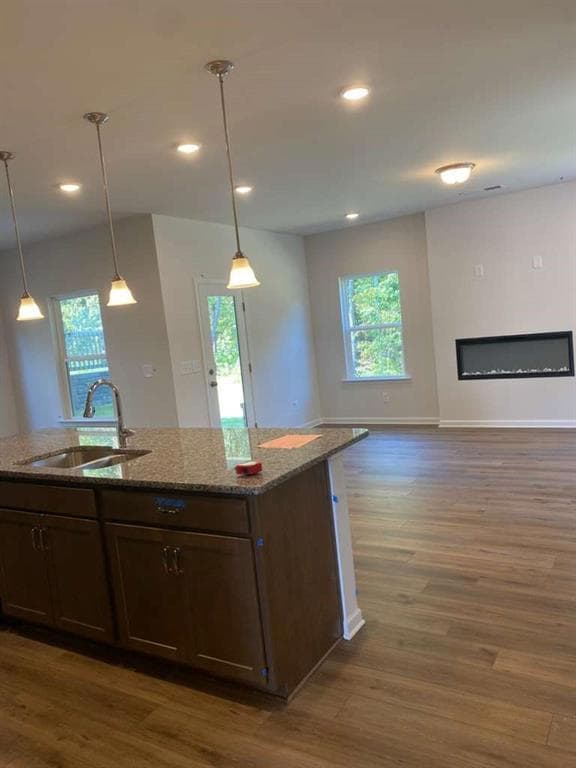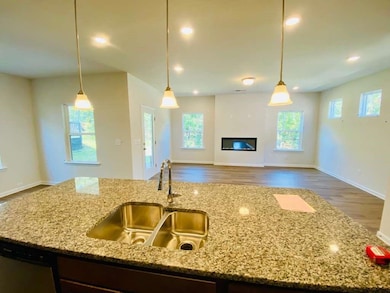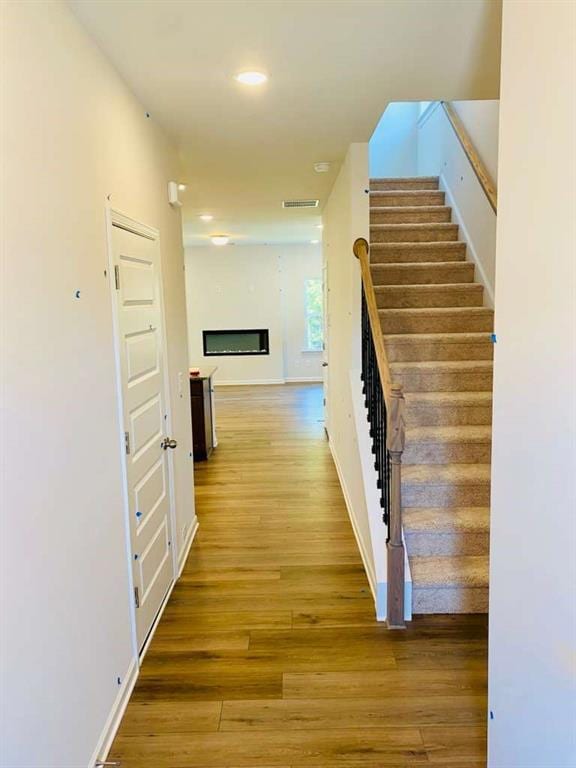804 Dundee Way Cartersville, GA 30121
Highlights
- Open-Concept Dining Room
- Traditional Architecture
- Beamed Ceilings
- View of Trees or Woods
- Solid Surface Countertops
- Front Porch
About This Home
Welcome to the Brand New - 3 Bed and 2.5 bath single family house in the heart of Carterville GA, close to I-75 Hwy, which is just 2 mins away, 4 Mins to Kroger, Marketplace, stores, dinning, hospital and more. This spacious, East-facing home with an amazing BACKYARD built by Smith Douglas Homes offers privacy, modern elegance, and everyday comfort. Nestled against a wooded backdrop, it ensures complete seclusion while expansive windows bathe the interior in natural light. Home Features
- 3 Bedrooms, including a private owner's suite with double marble vanity
- 2.5 Bathrooms, with daylight-enhancing windows on the main floor and master bedroom
- Versatile Loft perfect for a home office or creative nook
- Open-Concept Living & Dining flowing into a covered patio
- 9 ft Ceilings on both levels
- Luxury Vinyl Plank Flooring throughout the first floor
- Gourmet Kitchen with upgraded countertops, high-end cabinets, designer fittings, and stainless-steel/black appliances
- Electric Fireplace, open railing staircase, and designer interior doors
- Custom Blinds on every window and sliding glass door
- Included Appliances brand-new side-by-side refrigerator, Oven, washer, and dryer.
- Pre-Wired for TVs, ceiling fans, and electronics Property Details
- 1,933 sq ft of covered living space on an approx. 5,000 sq ft lot
- Covered Two-Car Garage with automatic opener + additional driveway parking
- East-Facing Orientation for optimal sunrise views and natural brightness
- Modern Architecture with energy-efficient materials and safety features
- HOA-Governed Community to maintain high living standards Unbeatable Location
- 0.5 mile from I-75 Exit 290 quick access to Atlanta & Marietta
- Minutes from restaurants, boutique shops, and parks
- 1.7 miles from Walmart Supercenter
- 2.1 miles from Ingles Markets
- Close to top-rated schools, fitness centers, and grocery store
Listing Agent
GVR Realty, LLC. Brokerage Phone: 732-397-9283 License #422307 Listed on: 10/26/2025
Property Details
Home Type
- Mobile/Manufactured
Year Built
- Built in 2025
Lot Details
- No Common Walls
- Back Yard
Parking
- 2 Car Garage
- Garage Door Opener
- Driveway
Home Design
- Traditional Architecture
- Brick Exterior Construction
- Shingle Roof
- Cement Siding
Interior Spaces
- 1,933 Sq Ft Home
- 2-Story Property
- Roommate Plan
- Beamed Ceilings
- Electric Fireplace
- Double Pane Windows
- Open-Concept Dining Room
- Views of Woods
- Fire and Smoke Detector
Kitchen
- Eat-In Kitchen
- Gas Range
- Microwave
- Dishwasher
- Kitchen Island
- Solid Surface Countertops
- Disposal
Flooring
- Carpet
- Luxury Vinyl Tile
- Vinyl
Bedrooms and Bathrooms
- 3 Bedrooms
- Dual Vanity Sinks in Primary Bathroom
- Shower Only
Laundry
- Laundry Room
- Laundry on upper level
- Dryer
- Washer
Location
- Property is near schools
- Property is near shops
Schools
- Cloverleaf Elementary School
- Red Top Middle School
- Woodland - Bartow High School
Additional Features
- Front Porch
- Double Wide
- Central Heating and Cooling System
Listing and Financial Details
- Security Deposit $2,290
- 12 Month Lease Term
- $50 Application Fee
- Assessor Parcel Number 0078L 0001 148
Community Details
Overview
- Property has a Home Owners Association
- Application Fee Required
- Highland Crossing Subdivision
Recreation
- Community Playground
- Dog Park
- Trails
Pet Policy
- Pets Allowed
- Pet Deposit $500
Map
Property History
| Date | Event | Price | List to Sale | Price per Sq Ft |
|---|---|---|---|---|
| 11/16/2025 11/16/25 | Price Changed | $2,190 | -4.4% | $1 / Sq Ft |
| 10/26/2025 10/26/25 | For Rent | $2,290 | -- | -- |
Source: First Multiple Listing Service (FMLS)
MLS Number: 7672016
- 89 Woodsong Ct SE
- 52 Buena Vista Cir SE
- 84 Cline-Smith Rd
- 15 Roving Hills Cir
- 9 Marguerite Dr
- 23 Equestrian Way NE
- 209 Cline Smith Rd NE
- 25 Mallet Pointe NE
- 00 Lewis Rd
- 10 Oriole Dr
- 332 Melody Ln
- 9 Latimer Rd
- 31 Churchill Downs NE
- 22 Churchill Downs NE
- 658 Center Rd
- 14 Independence Way NE
- 0 Highway 20 Unit 7684784
- 98 Eagle Glen Dr NE
- 16 Canyon Trail SE
- 72 Ann Cir SE
- 702 Shetland Trail
- 701 Shetland Trail
- 316 Skye Ln
- 315 Skye Ln
- 313 Skye Ln
- 141 Woodsong Ct SE
- 5610 Highway 20 NE
- 100 Conference Center Dr SE
- 246 Dupont Dr
- 6 Oriole Dr
- 6 Oriole Dr Unit ID1234806P
- Interstate 75
- 75 Overlook Pkwy SE Unit 324
- 100 Overlook Pkwy SE Unit B1
- 75 Overlook Pkwy SE Unit 437
- 100 Overlook Pkwy SE Unit A1
- 703 Stonehaven Cir
- 334 Melody Ln
- 328 Melody Ln
- 266 Eva Way
