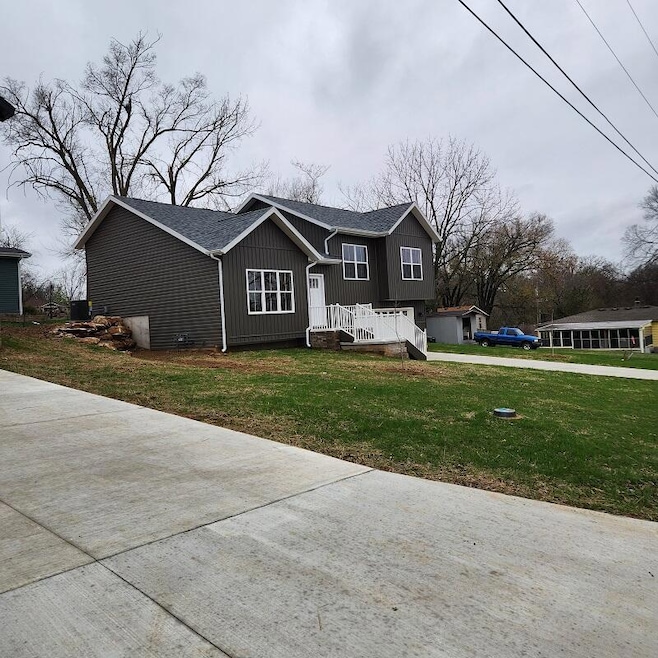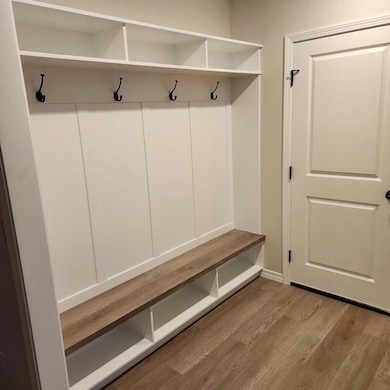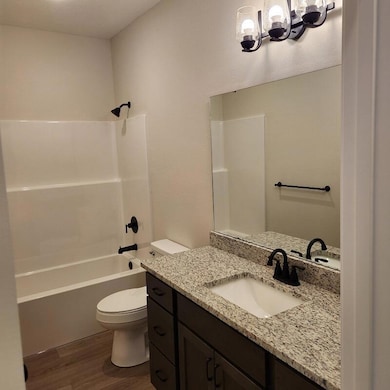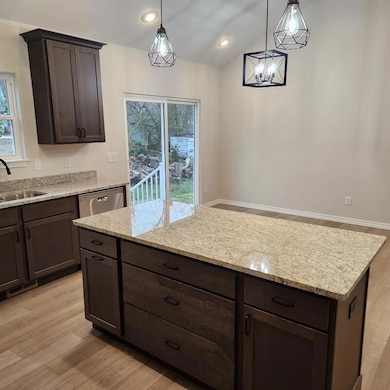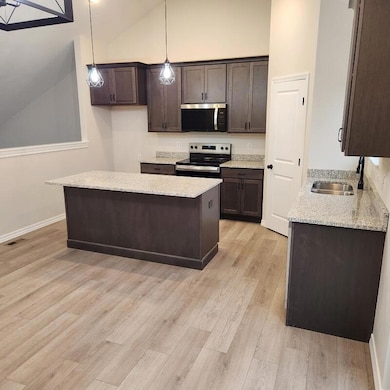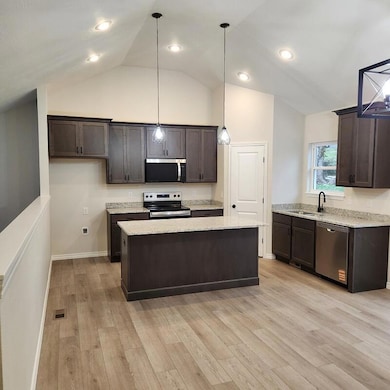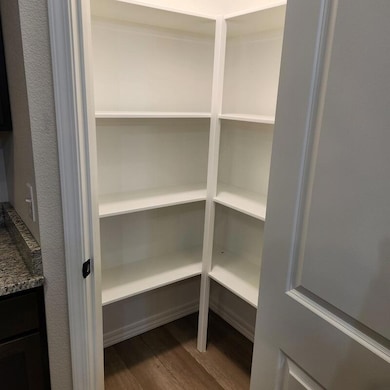PENDING
NEW CONSTRUCTION
Estimated payment $1,508/month
Total Views
4,252
3
Beds
2
Baths
1,578
Sq Ft
$181
Price per Sq Ft
Highlights
- New Construction
- City View
- Granite Countertops
- East Elementary School Rated A
- High Ceiling
- No HOA
About This Home
New construction within walking distance of downtown Ozark square. Split level home with a second living area (or nonconforming bedroom on the lower level). Extra deep two car garage. Don't miss the extra storage area accessed from the garage.
Home Details
Home Type
- Single Family
Est. Annual Taxes
- $202
Year Built
- Built in 2025 | New Construction
Lot Details
- 5,227 Sq Ft Lot
- Lot Dimensions are 70x75
Home Design
- Split Level Home
- Brick Exterior Construction
- Vinyl Siding
Interior Spaces
- 1,578 Sq Ft Home
- 1.5-Story Property
- High Ceiling
- Ceiling Fan
- Double Pane Windows
- Family Room
- City Views
- Finished Basement
- Partial Basement
- Fire and Smoke Detector
Kitchen
- Stove
- Microwave
- Dishwasher
- Granite Countertops
- Disposal
Bedrooms and Bathrooms
- 3 Bedrooms
- 2 Full Bathrooms
- Walk-in Shower
Parking
- 2 Car Attached Garage
- Front Facing Garage
- Garage Door Opener
Outdoor Features
- Patio
- Rain Gutters
- Front Porch
Schools
- Oz East Elementary School
- Ozark High School
Utilities
- Cooling Available
- Forced Air Heating System
- Heating System Uses Natural Gas
- Electric Water Heater
Community Details
- No Home Owners Association
- Eastland Hts Subdivision
Map
Create a Home Valuation Report for This Property
The Home Valuation Report is an in-depth analysis detailing your home's value as well as a comparison with similar homes in the area
Home Values in the Area
Average Home Value in this Area
Tax History
| Year | Tax Paid | Tax Assessment Tax Assessment Total Assessment is a certain percentage of the fair market value that is determined by local assessors to be the total taxable value of land and additions on the property. | Land | Improvement |
|---|---|---|---|---|
| 2024 | $507 | $8,110 | -- | -- |
| 2023 | $507 | $8,110 | $0 | $0 |
| 2022 | $432 | $6,900 | $0 | $0 |
| 2021 | $418 | $6,900 | $0 | $0 |
| 2020 | $387 | $6,440 | $0 | $0 |
| 2019 | $387 | $6,440 | $0 | $0 |
| 2018 | $384 | $6,440 | $0 | $0 |
| 2017 | $384 | $6,440 | $0 | $0 |
| 2016 | $378 | $6,440 | $0 | $0 |
| 2015 | $378 | $6,440 | $6,440 | $0 |
| 2014 | $373 | $6,440 | $0 | $0 |
| 2013 | $4 | $6,440 | $0 | $0 |
| 2011 | $4 | $12,880 | $0 | $0 |
Source: Public Records
Property History
| Date | Event | Price | List to Sale | Price per Sq Ft |
|---|---|---|---|---|
| 01/05/2026 01/05/26 | Pending | -- | -- | -- |
| 11/26/2025 11/26/25 | For Sale | $285,000 | -- | $181 / Sq Ft |
Source: Southern Missouri Regional MLS
Purchase History
| Date | Type | Sale Price | Title Company |
|---|---|---|---|
| Warranty Deed | -- | Continental Title Company | |
| Warranty Deed | -- | None Available | |
| Warranty Deed | -- | Lincoln Evans Land Title Com | |
| Warranty Deed | -- | Lincoln Evans Land Title Com | |
| Warranty Deed | -- | None Available |
Source: Public Records
Source: Southern Missouri Regional MLS
MLS Number: 60310729
APN: 11-0.6-23-004-017-002.000
Nearby Homes
- 806 E Elm St
- 605 E Oak St
- 1100 E Robertson St
- 202 E Robertson St
- 5 W Jackson St
- 905 S 3rd Ave
- 1111 E Robin St
- 1002 S 1st St
- 1003 E Parkview St
- 908 S Tara Way
- 1106 S 3rd Ave
- 000 S 3rd St
- Lot 58 W Pebblebrooke Dr
- Lot 100 W Pebblebrooke Dr
- Lot 104 W Pebblebrooke Dr
- Lot 51 W Pebblebrooke Dr
- Lot 55 W Pebblebrooke Dr
- Lot 54 W Pebblebrooke Dr
- Lot 50 W Pebblebrooke Dr
- Lot 59 W Pebblebrooke Dr
