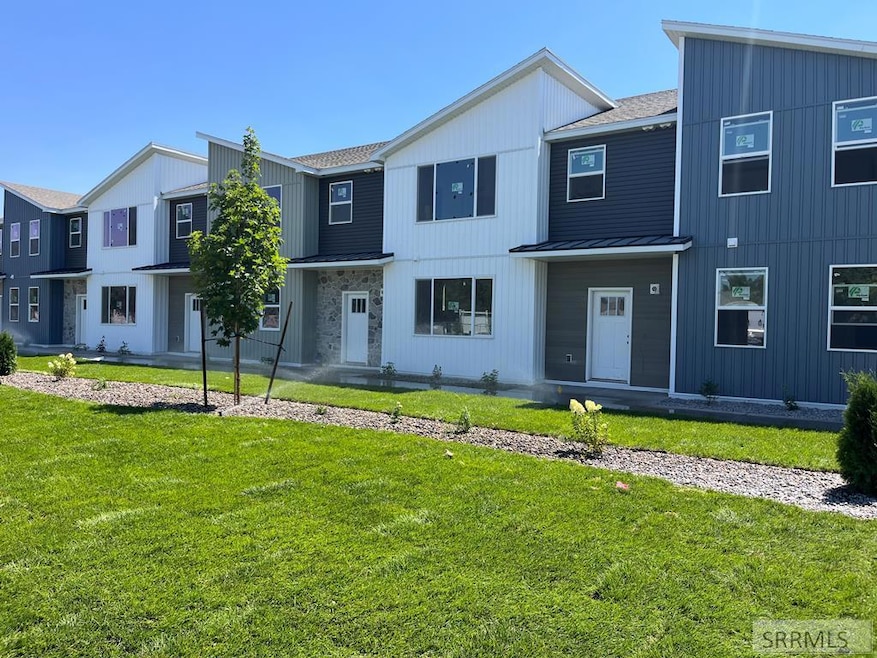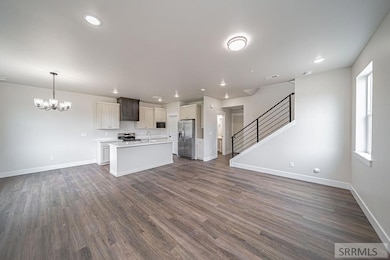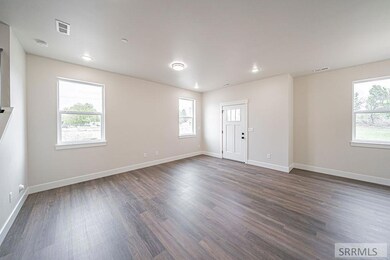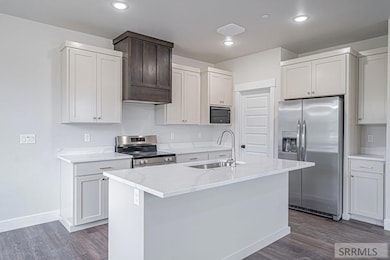804 E Sunnyside Rd Unit 1 Idaho Falls, ID 83404
Estimated payment $2,213/month
Highlights
- Under Construction
- Newly Painted Property
- Ceiling Fan
- New Flooring
- Forced Air Heating and Cooling System
- 2 Car Garage
About This Home
BEAUTIFUL NEW CONSTRUCTION TOWNHOME! Some of the OUTSTANDING FEATURES are: Main Floor features Open Concept Living Space, Eat Up Island in Kitchen, Granite Counters, Stainless Steel Appliances including Refrigerator, Large Pantry, LVP Flooring, and a Half Bath. Upstairs FEATURES Loft, Master Bedroom with Carpet, Master Bath with Dual Vanity and Granite Counters, Freestanding Tub, Shower with Tile, Walk in Closet, 3 Additional Bedrooms with Carpet, Guest Bath with Tub/Shower Combo, Granite Counters. Laundry conveniently located upstairs. Conveniently located to Shopping, Entertainment and Medical.**** Future Plans are for a Dog Park, Play Ground and Walking Paths. ****YOU DON'T WANT TO MISS OUT ON THIS EXCITING OPPORTUNITY TO OWN A TOWNHOME IN THIS GREAT NEW COMMUNITY!****Call Listing Agent Today for your Private Showing! FYI: Pictures are of another unit and finishes may be different.
Property Details
Home Type
- Condominium
Year Built
- Built in 2024 | Under Construction
Lot Details
- Sprinkler System
HOA Fees
- $90 Monthly HOA Fees
Parking
- 2 Car Garage
- Open Parking
Home Design
- Newly Painted Property
- Architectural Shingle Roof
- Concrete Perimeter Foundation
Interior Spaces
- 1,667 Sq Ft Home
- 2-Story Property
- Ceiling Fan
- New Flooring
- Crawl Space
- Laundry on upper level
Kitchen
- Electric Range
- Microwave
- Dishwasher
- Disposal
Bedrooms and Bathrooms
- 4 Bedrooms
Schools
- Edgemont 91El Elementary School
- Taylor View 91Jh Middle School
- Idaho Falls 91HS High School
Utilities
- Forced Air Heating and Cooling System
- Electric Water Heater
Listing and Financial Details
- Exclusions: Sellers Personal Items
Community Details
Overview
- Association fees include snow removal
- Aspen Point Townhomes Subdivision
Amenities
- Common Area
Map
Home Values in the Area
Average Home Value in this Area
Property History
| Date | Event | Price | List to Sale | Price per Sq Ft |
|---|---|---|---|---|
| 05/13/2025 05/13/25 | For Sale | $339,900 | -- | $204 / Sq Ft |
Source: Snake River Regional MLS
MLS Number: 2176473
- 804 E Sunnyside Rd Unit 3
- 794 E Sunnyside Rd Unit 3
- 3244 Chaparral Dr
- 802 E Sunnyside Rd Unit 303
- 802 E Sunnyside Rd Unit 203
- 802 E Sunnyside Rd Unit 301
- 802 E Sunnyside Rd Unit 103
- 802 E Sunnyside Rd Unit 201
- 802 E Sunnyside Rd Unit 101
- 3131 Escalante Ave
- 706 Thicket Way
- 3453 Sun Cir
- 3079 Sandstone Dr
- 3082 Hartert Dr
- 3413 Sun Cir
- 616 Cedar Ridge Dr
- 3508 Chimney Peak
- 5622 Glass Mountain Blvd
- 2605 Lone Pine Dr
- 2585 Ridgecrest Dr
- 2432 Grimmet Way
- 230 Hampton Ln
- 1764 Sparrow Hill Ct
- 382 Emma Ln
- 133 E 21st St Unit Main Floor
- 133 E 21st St Unit back Downstairs
- 1915 S Woodruff Ave
- 1590 Bower Dr
- 1621 E 49th S
- 1621 E 49th S Unit 1112
- 560 Chesterfield Ln
- 420 W 18th St
- 995 Austin Ave
- 690 Holbrook Dr Unit 692 Holbrook
- 1079 S Woodruff Ave Unit 1
- 1128 Stokes Ave
- 690 Cambridge Dr
- 310 6th St Unit 4
- 2135 Alan St
- 329 Valo Dr







