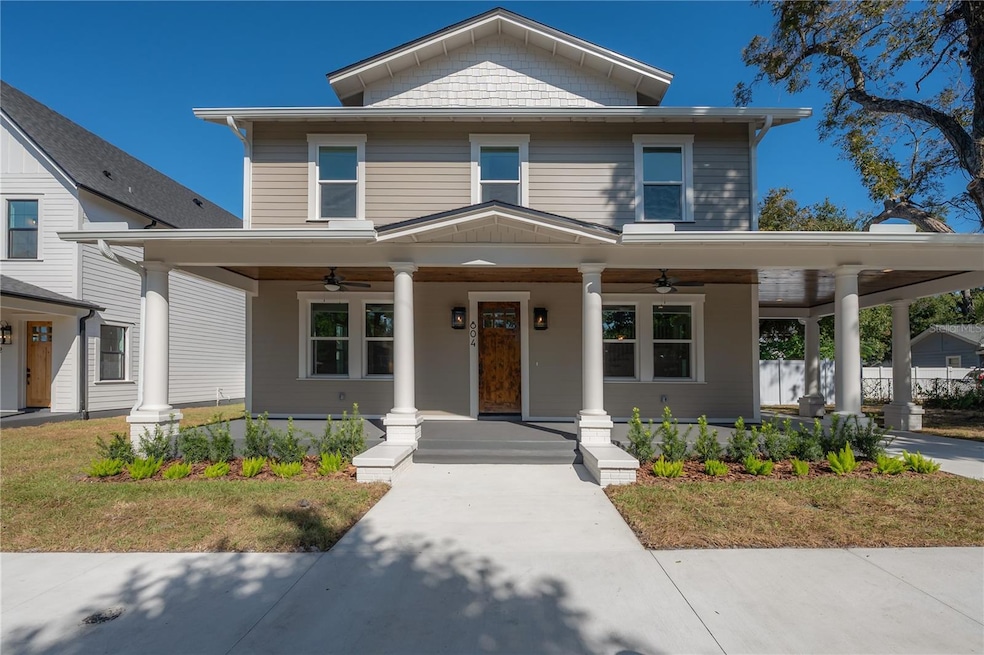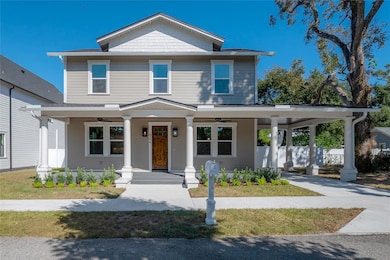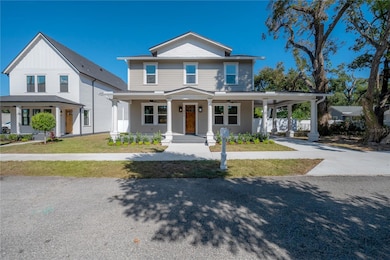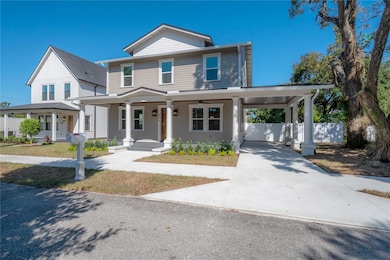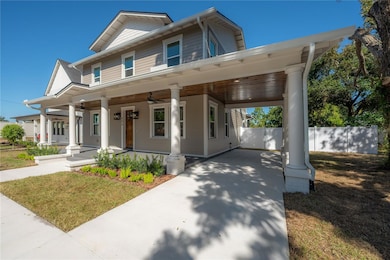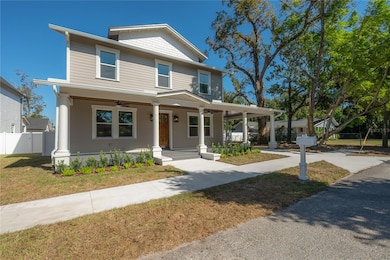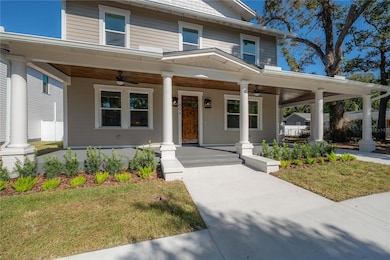804 E Wilder Ave Tampa, FL 33603
Seminole Heights NeighborhoodEstimated payment $4,206/month
Highlights
- New Construction
- Craftsman Architecture
- Engineered Wood Flooring
- Hillsborough High School Rated A-
- Freestanding Bathtub
- Stone Countertops
About This Home
You can stop your search! 804 E Wilder Ave is a collection of ALL things that today’s homeowner is looking for. Value is always top of mind for buyers....and it is for us as well. This 2,400sqft craftsman replica holds immense value in every sense of the word. The things that hold and grow value over time are ALAWYS those that rare and unique. It’s the things that make you feel something that will always be the best investment, and this residence does just that. Let’s start our visual journey with how the oversized lot allows the home to site conformably toward Widler Ave while also yielding a MASSIVE rear and side yard. There is space to achieve whatever oasis you wish. Open area for pets, space for a detached two-story structure or just a massive lawn that your kids love the run on are all within reach here. The aesthetic of the home screams throwback era while the colors and texture exude class and style. Aesthetic is just the start to the offerings VIKIN Homes is giving on this build. Open living space and natural light are present and abundant as you make your way into the home. The upgraded appliance package, enormous island and open floor plan ensure that your family will be able to effortless host holidays, football Sundays or a birthday party without the fear of claustrophobia that comes with a track home layout. The light oak flooring, five-piece window casing and the clean white kitchen will have you nostalgically feeling like you’re in a home that has a story to tell. What you will later realize is the story the home will one day tell....is yours. The three spacious bedrooms are laid out thoughtfully to offer the owners peace and tranquility while having a home full of kids or guests. Unwinding in the standalone tub, hosting a house party or just quietly sleeping in on a Sunday are all within your grasp at 804 E Widler St. Seminole Heights is not only center of everything Tampa has to offer but this home is within blocks of Starbucks, Publix, The Salty and the countless other sought after restaurants and hotspots. Each day that passes we see more and more golf carts zipping down the roads of Southeast Seminole Heights to run an errand or grab a bit to eat. The ability to golf cart to dinner or the grocery store is within reach and is a lifestyle we highly recommend. Our description of this home can only paint a vague picture but taking a personal tour and feeling this feeling will reveal the path to elevate and solidify you and your family’s lifestyle! Come see, first hand, what all the hype is about!
Listing Agent
MADISON HEIGHTS REALTY GROUP Brokerage Phone: 813-915-0030 License #3496298 Listed on: 11/07/2025
Co-Listing Agent
MADISON HEIGHTS REALTY GROUP Brokerage Phone: 813-915-0030 License #3301283
Home Details
Home Type
- Single Family
Est. Annual Taxes
- $1,639
Year Built
- Built in 2025 | New Construction
Lot Details
- 7,903 Sq Ft Lot
- Lot Dimensions are 115x68.72
- South Facing Home
- Vinyl Fence
- Oversized Lot
- Landscaped with Trees
- Property is zoned SH-RS
Parking
- 2 Carport Spaces
Home Design
- Home is estimated to be completed on 11/8/25
- Craftsman Architecture
- Bungalow
- Bi-Level Home
- Block Foundation
- Slab Foundation
- Stem Wall Foundation
- Frame Construction
- Shingle Roof
- Cement Siding
- Block Exterior
Interior Spaces
- 2,376 Sq Ft Home
- Crown Molding
- Ceiling Fan
- ENERGY STAR Qualified Windows with Low Emissivity
- Insulated Windows
- Living Room
- Dining Room
Kitchen
- Range
- Microwave
- Dishwasher
- Stone Countertops
- Solid Wood Cabinet
- Disposal
Flooring
- Engineered Wood
- Ceramic Tile
Bedrooms and Bathrooms
- 3 Bedrooms
- Walk-In Closet
- Freestanding Bathtub
Laundry
- Laundry Room
- Washer and Electric Dryer Hookup
Outdoor Features
- Covered Patio or Porch
- Exterior Lighting
- Rain Gutters
- Private Mailbox
Utilities
- Central Heating and Cooling System
- Underground Utilities
- Electric Water Heater
- Cable TV Available
Community Details
- No Home Owners Association
- Built by VIKIN Homes
- Record Grove Subdivision, The Adalee Floorplan
Listing and Financial Details
- Home warranty included in the sale of the property
- Visit Down Payment Resource Website
- Legal Lot and Block 15 / 2
- Assessor Parcel Number A-01-29-18-4G4-000002-00015.0
Map
Home Values in the Area
Average Home Value in this Area
Tax History
| Year | Tax Paid | Tax Assessment Tax Assessment Total Assessment is a certain percentage of the fair market value that is determined by local assessors to be the total taxable value of land and additions on the property. | Land | Improvement |
|---|---|---|---|---|
| 2024 | $1,639 | $86,061 | $86,061 | -- |
| 2023 | $1,502 | $78,238 | $78,238 | $0 |
| 2022 | $1,511 | $78,238 | $78,238 | $0 |
| 2021 | $1,055 | $75,916 | $74,462 | $1,454 |
| 2020 | $1,138 | $73,992 | $55,847 | $18,145 |
| 2019 | $1,086 | $127,724 | $55,847 | $71,877 |
| 2018 | $1,799 | $112,592 | $0 | $0 |
| 2017 | $1,605 | $94,218 | $0 | $0 |
| 2016 | $1,400 | $58,731 | $0 | $0 |
| 2015 | $1,219 | $53,392 | $0 | $0 |
| 2014 | $1,079 | $48,538 | $0 | $0 |
| 2013 | -- | $44,125 | $0 | $0 |
Property History
| Date | Event | Price | List to Sale | Price per Sq Ft |
|---|---|---|---|---|
| 11/07/2025 11/07/25 | For Sale | $772,000 | -- | $325 / Sq Ft |
Purchase History
| Date | Type | Sale Price | Title Company |
|---|---|---|---|
| Warranty Deed | -- | Aws Title Services | |
| Warranty Deed | -- | Aws Title Services | |
| Warranty Deed | $165,000 | Titlemark Llc | |
| Warranty Deed | $165,000 | Titlemark Llc | |
| Interfamily Deed Transfer | -- | -- | |
| Interfamily Deed Transfer | -- | -- | |
| Warranty Deed | $140,000 | Executive Title Of Florida I | |
| Warranty Deed | $140,000 | Executive Title Of Florida I | |
| Warranty Deed | $55,000 | Peer Title Inc | |
| Warranty Deed | $55,000 | Peer Title Inc | |
| Quit Claim Deed | -- | -- | |
| Quit Claim Deed | -- | -- | |
| Quit Claim Deed | -- | -- | |
| Quit Claim Deed | -- | -- |
Mortgage History
| Date | Status | Loan Amount | Loan Type |
|---|---|---|---|
| Previous Owner | $126,000 | Balloon | |
| Previous Owner | $75,000 | Purchase Money Mortgage |
Source: Stellar MLS
MLS Number: TB8444984
APN: A-01-29-18-4G4-000002-00015.0
- 802 E Wilder Ave
- 811 E Conover St
- 803 E Frierson Ave
- 808 E Frierson Ave
- 815 E Frierson Ave
- 810 E Frierson Ave
- 801 E Giddens Ave
- 4921 N Nebraska Ave
- 5110 N Seminole Ave
- 4911 N Nebraska Ave
- 936 E Shadowlawn Ave
- 1001 E New Orleans Ave
- 206 E Frierson Ave
- 5303 N Suwanee Ave
- 5503 N Seminole Ave
- 5530 N 9th St Unit 4
- 5530 N 9th St Unit 1
- 5530 N 9th St Unit 6
- 4908 N Suwanee Ave
- 4808 N 12th St
- 712 E Caracas St
- 801 E Frierson Ave
- 701 E Ellicott St Unit Detached Unit
- 701 E Ellicott St
- 4921 N Nebraska Ave
- 4913 N Nebraska Ave Unit 5
- 1004 E Louisiana Ave
- 5530 N 9th St Unit 3
- 1007 E Comanche Ave Unit ID1271933P
- 1007 E Comanche Ave Unit ID1271937P
- 1206 E Frierson Ave Unit B
- 1010 E Curtis St
- 4713 N Florida Ave
- 4713 N Florida Ave
- 4713 N Florida Ave
- 113 W Violet St
- 806 E Chelsea St Unit 3
- 1302 E New Orleans Ave
- 1220 E Mohawk Ave
- 1302 E Louisiana Ave
