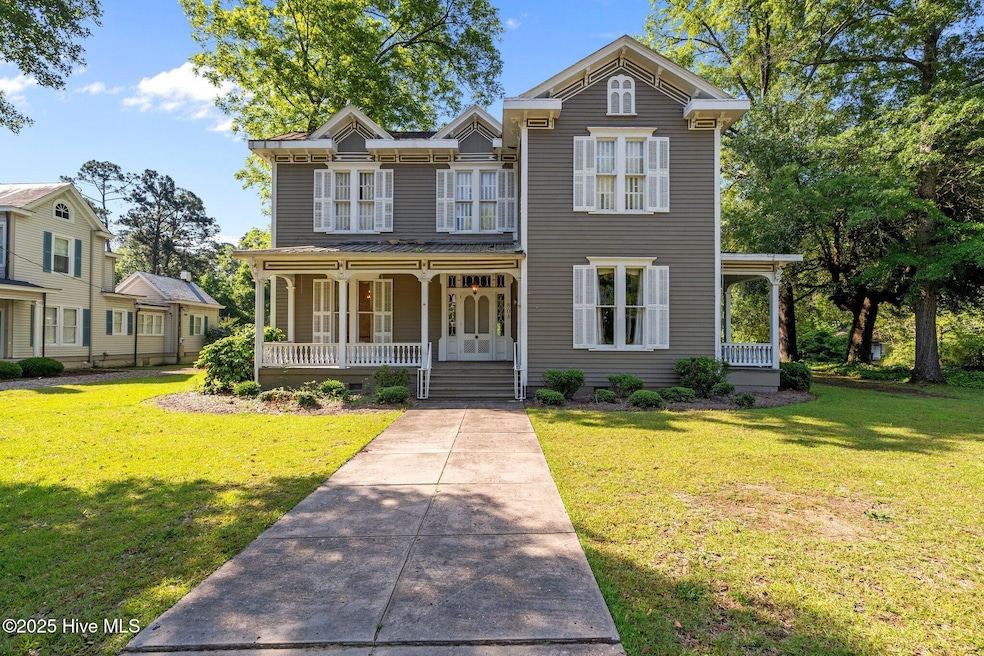
804 Fayetteville Rd Rockingham, NC 28379
Estimated payment $2,377/month
Highlights
- Deck
- Main Floor Primary Bedroom
- Corner Lot
- Wood Flooring
- 3 Fireplaces
- No HOA
About This Home
Step into the past, live in the present. Built around 1889, the Ledbetter-Leath home stands as a graceful reminder of another era, where craftsmanship and character were the hallmarks of every detail. Nestled on a generous corner lot, it invites you to enjoy an expansive backyard shaded by history, with ample space for gardening, gatherings, or quiet reflection. Inside, original charm meets modern comfort--period details whisper stories of the past, while thoughtful updates like the main-level primary suite make everyday living effortless. A private-entrance guest suite offers a warm welcome to visitors or a quiet retreat for extended stays. This is more than a home--it's a legacy waiting for its next chapter.
Listing Agent
Covington Investment Properties, Inc License #226640 Listed on: 05/15/2025
Home Details
Home Type
- Single Family
Est. Annual Taxes
- $2,758
Year Built
- Built in 1889
Lot Details
- 0.8 Acre Lot
- Lot Dimensions are 95 x 314 x 126 x 315
- Decorative Fence
- Corner Lot
- Property is zoned city/historical
Home Design
- Brick Foundation
- Wood Frame Construction
- Metal Roof
- Wood Siding
- Stick Built Home
Interior Spaces
- 4,970 Sq Ft Home
- 2-Story Property
- 3 Fireplaces
- Formal Dining Room
- Washer and Dryer Hookup
Flooring
- Wood
- Tile
Bedrooms and Bathrooms
- 4 Bedrooms
- Primary Bedroom on Main
- Bedroom Suite
- Walk-in Shower
Parking
- 2 Car Detached Garage
- Driveway
- Off-Street Parking
Eco-Friendly Details
- Energy-Efficient HVAC
Outdoor Features
- Deck
- Patio
- Shed
- Wrap Around Porch
Schools
- Lj Bell Elementary School
- Rockingham Middle School
- Richmond Senior High School
Utilities
- Heat Pump System
- Municipal Trash
Community Details
- No Home Owners Association
- Historic Distri Subdivision
Listing and Financial Details
- Assessor Parcel Number 747313045590
Map
Home Values in the Area
Average Home Value in this Area
Tax History
| Year | Tax Paid | Tax Assessment Tax Assessment Total Assessment is a certain percentage of the fair market value that is determined by local assessors to be the total taxable value of land and additions on the property. | Land | Improvement |
|---|---|---|---|---|
| 2025 | $2,758 | $368,681 | $36,741 | $331,940 |
| 2024 | $2,832 | $368,681 | $36,741 | $331,940 |
| 2023 | $2,631 | $309,149 | $29,393 | $279,756 |
| 2022 | $2,631 | $309,149 | $29,393 | $279,756 |
| 2021 | $2,629 | $309,149 | $29,393 | $279,756 |
| 2020 | $2,627 | $309,149 | $29,393 | $279,756 |
| 2019 | $2,627 | $309,149 | $29,393 | $279,756 |
| 2018 | $2,627 | $309,149 | $29,393 | $279,756 |
| 2016 | $2,502 | $309,149 | $29,393 | $279,756 |
| 2014 | -- | $270,043 | $26,780 | $243,263 |
Property History
| Date | Event | Price | Change | Sq Ft Price |
|---|---|---|---|---|
| 06/26/2025 06/26/25 | For Sale | $394,000 | 0.0% | $79 / Sq Ft |
| 06/17/2025 06/17/25 | Pending | -- | -- | -- |
| 05/18/2025 05/18/25 | For Sale | $394,000 | -- | $79 / Sq Ft |
Purchase History
| Date | Type | Sale Price | Title Company |
|---|---|---|---|
| Warranty Deed | $200,000 | -- |
Mortgage History
| Date | Status | Loan Amount | Loan Type |
|---|---|---|---|
| Open | $30,000 | No Value Available | |
| Open | $240,001 | Adjustable Rate Mortgage/ARM | |
| Closed | $52,000 | New Conventional | |
| Closed | $134,000 | Credit Line Revolving | |
| Closed | $40,000 | Credit Line Revolving | |
| Closed | $150,000 | New Conventional |
Similar Homes in Rockingham, NC
Source: Hive MLS
MLS Number: 100507639
APN: 747313-04-5590
- 604 Fayetteville Rd
- 714 Leak St
- 114 Hood St
- 107 Rockingham Rd
- 103 S Stewart St
- 407 Covington St
- 00 Armstead St
- 1110 Armstead St
- 1201 Fayetteville Rd
- 0 N Randolph St
- 757 E Washington St
- 0 E Washington St
- 1107 Armstead St
- 1115 Armstead St
- 110 N Grove Ave
- 0 S Skipper St Unit CAR4278323
- 216 S Grove Ave
- 1206 Lancaster Ln
- 0 Rockingham
- 405 Richmond Rd
- 700 Ann St Unit 41
- 308 Robinson St
- 217 Robinson St
- 717 Dogwood Ln
- 229 Seventh Avenue Aleo St
- 100 Shannon Dr
- 8 Village Terrace Dr
- 605 Entwistle St
- 601 Washington Ave
- 515 Pryor St
- 317 Nc 742 S
- 404 S Green St Unit Cynthia Huntley
- 224 Old Harbor Dr
- 510 Spruce St
- 74 N Shamrock Dr
- 21 Bobolink Rd
- 219 Foxkroft Dr
- 65 Hillian-Edwards Rd
- 185 N Peach St
- 1405 Whitney Dr






