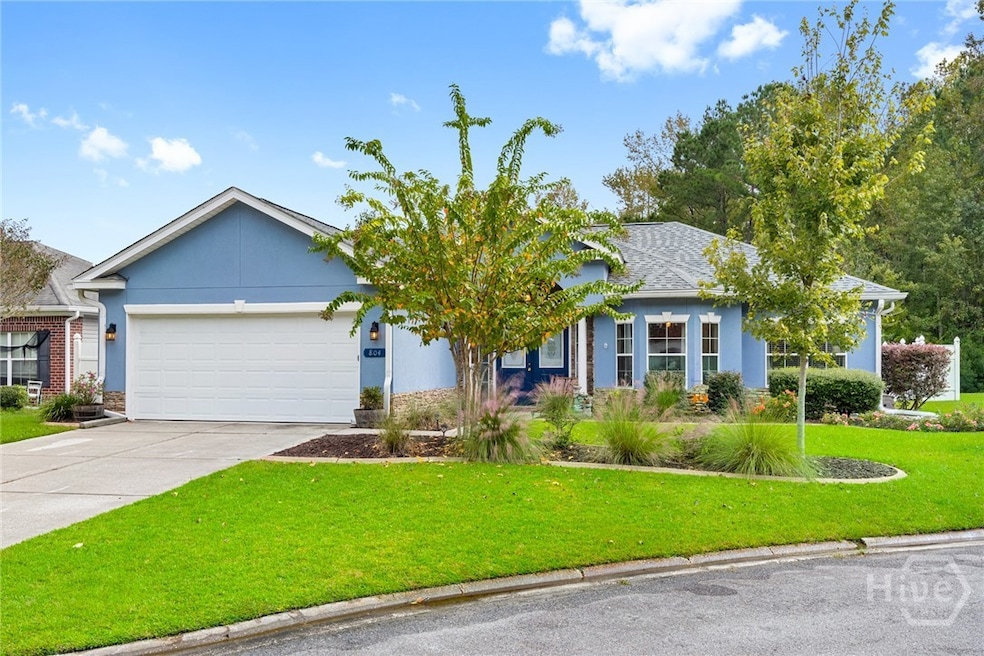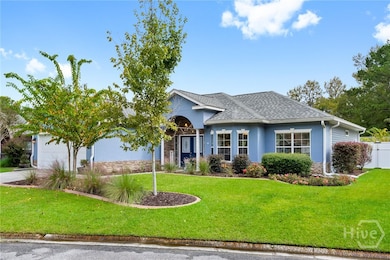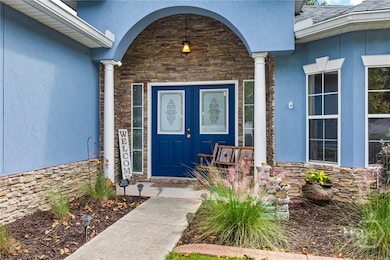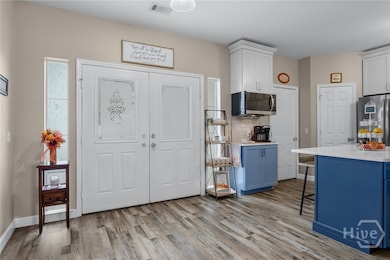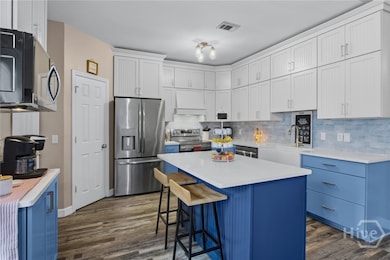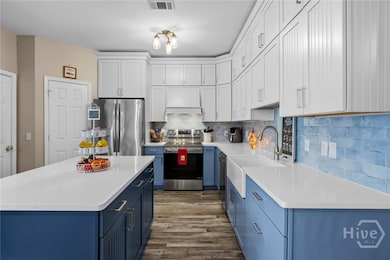
804 Hyacinth Cir Guyton, GA 31312
Estimated payment $2,310/month
Highlights
- Fitness Center
- Home fronts a lagoon or estuary
- Clubhouse
- South Effingham Elementary School Rated A
- Lagoon View
- Deck
About This Home
This is the one you have been waiting for..convenient South Effingham location, beautiful recently remodeled kitchen and baths, private lagoon front lot and all on one floor. Did I mention that the community has a pool, clubhouse, tennis and playground? This lovely home has so many designer touches and is move in ready. Other features include all new kitchen and primary bath just finished in early 2025, new roof and HVAC in 2025, no carpet, a screened porch, deck and fenced yard with a storage building. You can put your kayak or paddle board in the lagoon to enjoy the outdoors. Close to I95, Hwy 30. Shopping and restaurants are within a 10 minute drive.
Home Details
Home Type
- Single Family
Est. Annual Taxes
- $3,633
Year Built
- Built in 2007
Lot Details
- 7,841 Sq Ft Lot
- Home fronts a lagoon or estuary
- Fenced Yard
- Property is zoned PD
HOA Fees
- $58 Monthly HOA Fees
Parking
- 2 Car Attached Garage
- Garage Door Opener
Home Design
- Slab Foundation
- Asphalt Roof
- Vinyl Siding
- Stone
Interior Spaces
- 1,613 Sq Ft Home
- 1-Story Property
- Vaulted Ceiling
- Gas Fireplace
- Double Pane Windows
- Screened Porch
- Lagoon Views
- Pull Down Stairs to Attic
Kitchen
- Oven
- Range
- Microwave
- Dishwasher
- Kitchen Island
Bedrooms and Bathrooms
- 3 Bedrooms
- 2 Full Bathrooms
- Double Vanity
- Separate Shower
Laundry
- Laundry Room
- Dryer
- Washer
Accessible Home Design
- Low Threshold Shower
- No Interior Steps
Schools
- South Effingham High School
Utilities
- Cooling Available
- Heat Pump System
- Programmable Thermostat
- Electric Water Heater
- Cable TV Available
Additional Features
- Energy-Efficient Windows
- Deck
Listing and Financial Details
- Tax Lot 146
- Assessor Parcel Number 0418F-00000-146-000
Community Details
Overview
- Park West Subdivision
Amenities
- Clubhouse
Recreation
- Tennis Courts
- Community Playground
- Fitness Center
- Community Pool
Map
Home Values in the Area
Average Home Value in this Area
Tax History
| Year | Tax Paid | Tax Assessment Tax Assessment Total Assessment is a certain percentage of the fair market value that is determined by local assessors to be the total taxable value of land and additions on the property. | Land | Improvement |
|---|---|---|---|---|
| 2024 | $3,958 | $118,589 | $22,800 | $95,789 |
| 2023 | $2,898 | $114,377 | $17,600 | $96,777 |
| 2022 | $2,407 | $85,164 | $16,000 | $69,164 |
| 2021 | $2,346 | $81,042 | $14,000 | $67,042 |
| 2020 | $2,319 | $80,393 | $12,000 | $68,393 |
| 2019 | $2,188 | $72,928 | $10,000 | $62,928 |
| 2018 | $2,076 | $68,399 | $10,000 | $58,399 |
| 2017 | $1,939 | $63,383 | $7,500 | $55,883 |
| 2016 | $1,797 | $61,077 | $7,500 | $53,577 |
| 2015 | -- | $61,131 | $5,600 | $55,531 |
| 2014 | -- | $61,131 | $5,600 | $55,531 |
| 2013 | -- | $57,770 | $2,240 | $55,530 |
Property History
| Date | Event | Price | List to Sale | Price per Sq Ft | Prior Sale |
|---|---|---|---|---|---|
| 10/15/2025 10/15/25 | For Sale | $369,900 | +18.9% | $229 / Sq Ft | |
| 11/09/2022 11/09/22 | Sold | $311,000 | +3.7% | $193 / Sq Ft | View Prior Sale |
| 10/07/2022 10/07/22 | For Sale | $300,000 | -- | $186 / Sq Ft |
Purchase History
| Date | Type | Sale Price | Title Company |
|---|---|---|---|
| Warranty Deed | $311,000 | -- | |
| Deed | $194,152 | -- |
Mortgage History
| Date | Status | Loan Amount | Loan Type |
|---|---|---|---|
| Open | $311,000 | VA |
About the Listing Agent

I was born in England and immigrated as a child to the U.S. I have been a Realtor since 2004 and earned my Broker’s license in 2007. Savannah has been my home since 1990 and I truly enjoy helping Buyers moving into our area and Sellers moving on to their next chapter. I have been active in my industry since 2006 and give back to my city through volunteering in my community and with local Non-Profits.
Monica's Other Listings
Source: Savannah Multi-List Corporation
MLS Number: SA340970
APN: 0418F-00000-146-000
- 807 Hyacinth Cir
- 107 Tupelo Trail
- 126 Tobago Cir
- 100 Butternut Blvd
- 548 Amsonia Cir
- 144 Tobago Cir
- 108 Butternut Blvd
- 404 Banberry Ct
- 225 Caribbean Village Dr
- 178 Tobago Cir
- 247 Caribbean Village Dr
- 276 Caribbean Village Dr
- 101 Cotton Bluff Ct
- 275 Caribbean Village Dr
- 108 Cotton Bluff Ct
- 194 Brookline Dr
- 196 Brookline Dr
- 184 Brookline Dr
- 829 Hyacinth Cir
- 106 Orchid Ct
- 118 Tobago Cir
- 233 Caribbean Village Dr
- 105 Creekside Blvd Unit Julian
- 105 Creekside Blvd Unit Cumberland
- 105 Creekside Blvd Unit Rose Dhu
- 105 Creekside Blvd
- 201 Antigua Place
- 101 Fenway St
- 25 Ashmont St
- 106 Brookline Dr
- 270 Cromer St
- 237 Cromer St
- 250 Goodleigh Cir
- 100 Slade St Unit Austin
- 100 Slade St Unit Houston
- 4 Bridlington Way
- 4 Buxton Ave
- 123 Grimsby Rd
