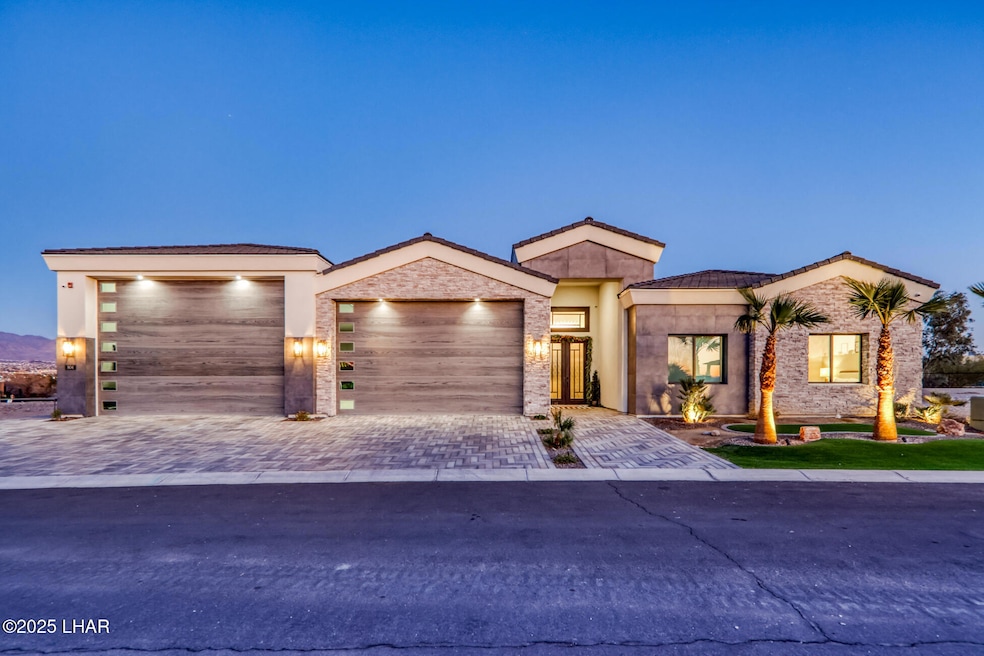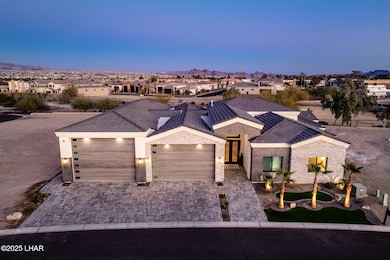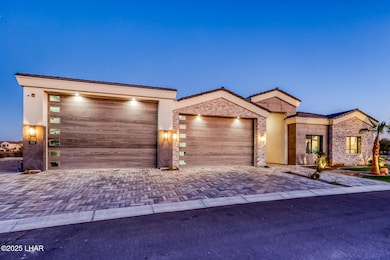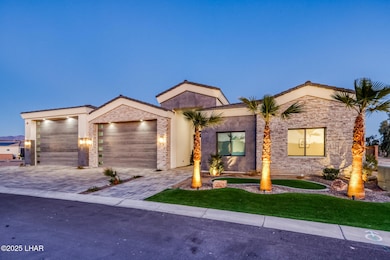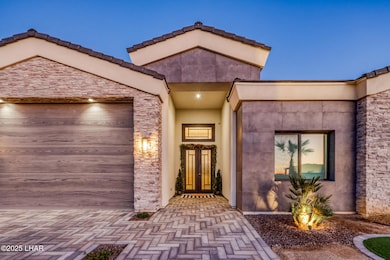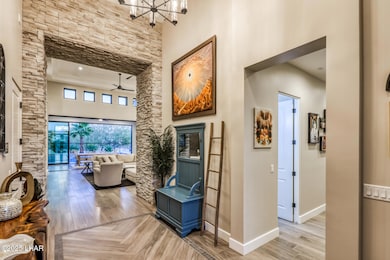804 Isola Bella Loop Lake Havasu City, AZ 86403
Estimated payment $15,771/month
Highlights
- Garage Cooled
- Two Primary Bedrooms
- Reverse Osmosis System
- Gunite Pool
- Gated Community
- 1-minute walk to Grand Island Park
About This Home
Step into this stunning home where spacious, open-concept living meets the Havasu lifestyle. The gourmet kitchen is a chef's dream, featuring high-end stainless steel appliances, sleek quartz countertops, and an oversized island. This home offers 4 bedrooms, plus an office, and a climate-controlled wine room conveniently located off the impressive chef's pantry. The luxurious primary suite is your private retreat, complete with a generous walk-in closet, and a secure gun safe room with a reinforced vault door. For those who need ample storage, the 74' double RV garage is a standout, featuring epoxy floors, built-in cabinetry, and air conditioning. The additional 32' deep tandem garage provides even more space for vehicles and toys. Cozy up by one of the two gas fireplace one in the Arizona room and another in the expansive great room creating the perfect ambiance for any occasion. Step outside to your private backyard oasis, complete with a resort-style pool and spa, travertine decking, and a fire pit. This home is ideally located with easy access to shopping, dining, and boat launch ramps, making everyday living and weekend adventures a breeze.
Listing Agent
eXp Realty Brokerage Phone: 928-298-3656 License #SA639521000 Listed on: 02/03/2025

Home Details
Home Type
- Single Family
Est. Annual Taxes
- $4,668
Year Built
- Built in 2023
Lot Details
- 0.29 Acre Lot
- Lot Dimensions are 89x124x121x123
- Wrought Iron Fence
- Block Wall Fence
- Stucco Fence
- Desert Landscape
- Irrigation
- Property is zoned L-R-1 Single-Family Residential
HOA Fees
- $180 Monthly HOA Fees
Home Design
- Modern Architecture
- Wood Frame Construction
- Tile Roof
- Stucco
Interior Spaces
- 4,098 Sq Ft Home
- Open Floorplan
- Wet Bar
- Furnished
- Ceiling Fan
- Fireplace
- Window Treatments
- Dining Area
- Tile Flooring
- Prewired Security
- Washer
Kitchen
- Breakfast Bar
- Built-In Microwave
- Dishwasher
- Kitchen Island
- Granite Countertops
- Disposal
- Reverse Osmosis System
Bedrooms and Bathrooms
- 4 Bedrooms
- Double Master Bedroom
- Walk-In Closet
- Dual Sinks
- Low Flow Toliet
- Primary Bathroom includes a Walk-In Shower
- Multiple Shower Heads
Parking
- 4 Car Attached Garage
- Garage Cooled
- Parking Storage or Cabinetry
- Bathroom In Garage
- Exterior Access Door
Pool
- Gunite Pool
- Spa
Utilities
- Mini Split Air Conditioners
- Heating Available
- Underground Utilities
- Public Septic
Additional Features
- Arizona Room
- Island Location
Community Details
Overview
- Built by Amerizona
- Grand Island Estates Monacello Subdivision
- Property managed by Amy Telnes
Security
- Gated Community
Map
Home Values in the Area
Average Home Value in this Area
Tax History
| Year | Tax Paid | Tax Assessment Tax Assessment Total Assessment is a certain percentage of the fair market value that is determined by local assessors to be the total taxable value of land and additions on the property. | Land | Improvement |
|---|---|---|---|---|
| 2026 | -- | -- | -- | -- |
| 2025 | $1,184 | $149,766 | $0 | $0 |
| 2024 | $1,184 | $43,254 | $0 | $0 |
| 2023 | $1,184 | $32,548 | $0 | $0 |
| 2022 | $1,133 | $27,993 | $0 | $0 |
Property History
| Date | Event | Price | List to Sale | Price per Sq Ft | Prior Sale |
|---|---|---|---|---|---|
| 10/23/2025 10/23/25 | Price Changed | $2,890,000 | -6.6% | $705 / Sq Ft | |
| 04/08/2025 04/08/25 | Price Changed | $3,095,000 | -7.6% | $755 / Sq Ft | |
| 02/03/2025 02/03/25 | For Sale | $3,350,000 | 0.0% | $817 / Sq Ft | |
| 10/31/2023 10/31/23 | Sold | $3,350,000 | 0.0% | $817 / Sq Ft | View Prior Sale |
| 10/08/2023 10/08/23 | Pending | -- | -- | -- | |
| 10/05/2023 10/05/23 | For Sale | $3,350,000 | +11.7% | $817 / Sq Ft | |
| 05/17/2023 05/17/23 | Sold | $3,000,000 | -9.1% | $732 / Sq Ft | View Prior Sale |
| 01/08/2023 01/08/23 | Pending | -- | -- | -- | |
| 10/06/2022 10/06/22 | For Sale | $3,300,000 | -- | $805 / Sq Ft |
Purchase History
| Date | Type | Sale Price | Title Company |
|---|---|---|---|
| Warranty Deed | $3,350,000 | Pioneer Title |
Mortgage History
| Date | Status | Loan Amount | Loan Type |
|---|---|---|---|
| Closed | $3,100,000 | Credit Line Revolving |
Source: Lake Havasu Association of REALTORS®
MLS Number: 1033922
APN: 107-97-007
- 816 Isola Bella Loop
- 825 Isola Bella Loop
- 803 Malibu Dr
- 892 Bella Vista Dr
- 835 Isola Bella Loop
- 805 Malibu Dr
- 791 Malibu Cir
- 939 Genoa Dr Unit 7
- 1008 Barcelona Loop Unit 1
- 676 Grand Island Cir
- 732 Malibu Place
- 330 Nautical Estates Dr Unit 41
- 706 Malibu Bay
- 640 Grand Island Dr
- 2356 Lake Dr
- 643 Grand Island Dr
- 662 Island Dr
- 629 Veneto Loop
- 607 Veneto Loop
- 601 Beachcomber Blvd Unit 324
- 745 Malibu Dr
- 1023 Barcelona Loop
- 625 Veneto Loop
- 1534 Beachcomber Blvd Unit H20
- 1402 Mcculloch Blvd N Unit 31
- 777 Harrah Way Unit 426
- 777 Harrah Way Unit 203
- 777 Harrah Way Unit Queensbay
- 777 Harrah Way
- 1650 Smoketree Ave S Unit 275a
- 276 Lake Havasu Ave N Unit C15
- 375 London Bridge Rd Unit 35
- 1730 Swanson Ave Unit 11
- 1825 Los Lagos Cir
- 433 London Bridge Rd Unit B101
- 1806 Swanson Ave Unit 103
- 1666 Topaz Dr
- 1820 Ambas Dr
- 1950 Montana Vista Unit D
- 1850 Swanson Ave Unit A3
