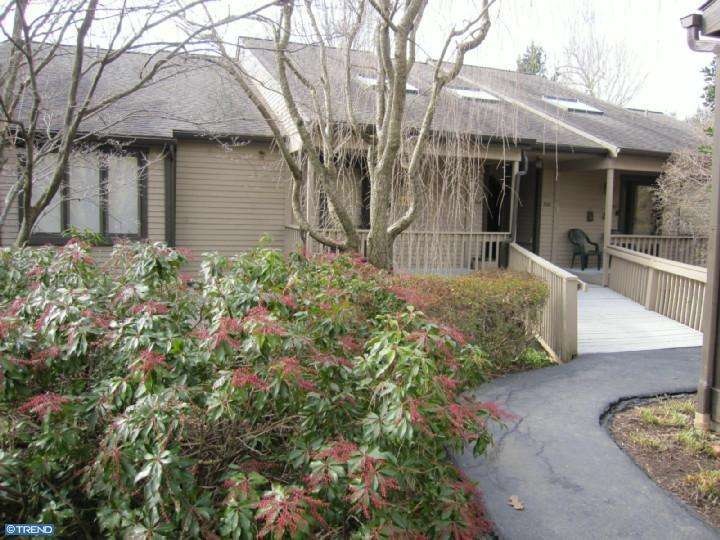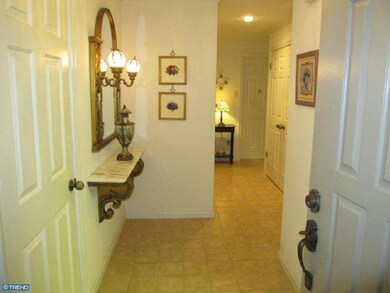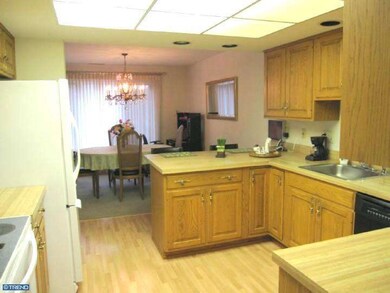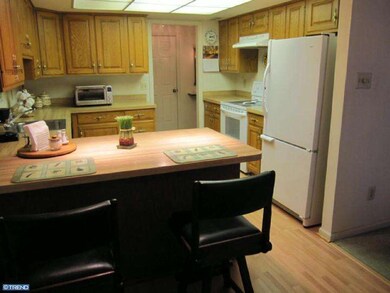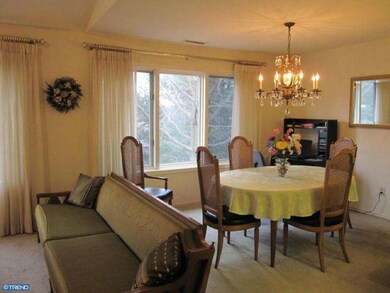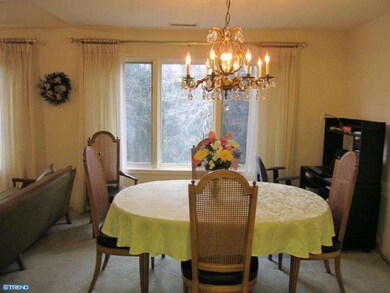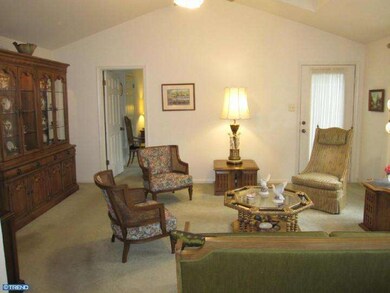
804 Jefferson Way West Chester, PA 19380
Highlights
- Senior Community
- Rambler Architecture
- Attic
- Deck
- Cathedral Ceiling
- Corner Lot
About This Home
As of June 2019EXCELLENT VALUE in Hershey's Mill, an active adult 55 community. This well maintained Upper Chalfont END UNIT provides spaciousness, comfort & an attractive floorplan, all at an affordable price. Foyer & Hall offer crown molding & easy care Tile floors. Kitchen has newer stove, Pergo floor, boasts a large counter w. room for bar stools for meal prep & casual dining. Dining Room off Kitchen leads to Living Room, Cathedral Ceiling, Skylights w/blinds & Ceiling Fan. (All windows treated w/UV film). Deck, off Living Room, stained in 2012, has 2 yr. old Awning. Second Bedroom w/Ceiling Fan & Hall Bath with Tub/Shower. No sacrifice of space in Master Bedroom w/2 WI Closets & Ceiling Fan. Enjoy the Garden Window, Stall Shower in Master Bath. If you want a home close to Pool, Tennis, Walking Paths, in a private location with plenty of parking & detached garage, 804 Jefferson is for you! Fresh paint,too.***One Time Capital Contribution Fee equal to 1 Quarter or $1333(2013)due to Jefferson Village HOA at settlement***
Co-Listed By
LILLIAN WILLIS
Wagner Real Estate License #TREND:196698
Townhouse Details
Home Type
- Townhome
Est. Annual Taxes
- $2,968
Year Built
- Built in 1986
Lot Details
- 1,566 Sq Ft Lot
- Property is in good condition
HOA Fees
- $445 Monthly HOA Fees
Parking
- 1 Car Detached Garage
- 1 Open Parking Space
- Shared Driveway
Home Design
- Rambler Architecture
- Shingle Roof
- Wood Siding
Interior Spaces
- 1,340 Sq Ft Home
- Property has 1 Level
- Cathedral Ceiling
- Ceiling Fan
- Skylights
- Living Room
- Dining Room
- Laundry on main level
- Attic
Kitchen
- Breakfast Area or Nook
- Self-Cleaning Oven
- Built-In Range
- Dishwasher
- Kitchen Island
Flooring
- Wall to Wall Carpet
- Tile or Brick
- Vinyl
Bedrooms and Bathrooms
- 2 Bedrooms
- En-Suite Primary Bedroom
- En-Suite Bathroom
- 2 Full Bathrooms
- Walk-in Shower
Outdoor Features
- Deck
Utilities
- Forced Air Heating and Cooling System
- Back Up Electric Heat Pump System
- Underground Utilities
- 200+ Amp Service
- Electric Water Heater
- Septic Tank
- Community Sewer or Septic
Listing and Financial Details
- Tax Lot 0756
- Assessor Parcel Number 53-02 -0756
Community Details
Overview
- Senior Community
- Association fees include pool(s), common area maintenance, exterior building maintenance, lawn maintenance, snow removal, trash, water, sewer, parking fee, insurance, all ground fee, management, alarm system
- $1,333 Other One-Time Fees
- Built by WOOLDRIDGE CONSTRUCT
- Hersheys Mill Subdivision, Upper Chalfont Floorplan
Recreation
- Tennis Courts
- Community Pool
Ownership History
Purchase Details
Home Financials for this Owner
Home Financials are based on the most recent Mortgage that was taken out on this home.Purchase Details
Home Financials for this Owner
Home Financials are based on the most recent Mortgage that was taken out on this home.Similar Homes in West Chester, PA
Home Values in the Area
Average Home Value in this Area
Purchase History
| Date | Type | Sale Price | Title Company |
|---|---|---|---|
| Deed | $259,900 | Sage Premier Settlements | |
| Deed | $200,000 | None Available |
Mortgage History
| Date | Status | Loan Amount | Loan Type |
|---|---|---|---|
| Open | $12,000 | Unknown | |
| Open | $74,000 | New Conventional | |
| Open | $207,920 | New Conventional |
Property History
| Date | Event | Price | Change | Sq Ft Price |
|---|---|---|---|---|
| 06/04/2019 06/04/19 | Sold | $259,900 | 0.0% | $166 / Sq Ft |
| 05/01/2019 05/01/19 | Pending | -- | -- | -- |
| 05/01/2019 05/01/19 | For Sale | $259,900 | +30.0% | $166 / Sq Ft |
| 07/23/2013 07/23/13 | Sold | $200,000 | -2.4% | $149 / Sq Ft |
| 06/25/2013 06/25/13 | Pending | -- | -- | -- |
| 02/15/2013 02/15/13 | For Sale | $204,900 | -- | $153 / Sq Ft |
Tax History Compared to Growth
Tax History
| Year | Tax Paid | Tax Assessment Tax Assessment Total Assessment is a certain percentage of the fair market value that is determined by local assessors to be the total taxable value of land and additions on the property. | Land | Improvement |
|---|---|---|---|---|
| 2025 | $3,542 | $123,240 | $46,980 | $76,260 |
| 2024 | $3,542 | $123,240 | $46,980 | $76,260 |
| 2023 | $3,542 | $123,240 | $46,980 | $76,260 |
| 2022 | $3,434 | $123,240 | $46,980 | $76,260 |
| 2021 | $3,385 | $123,240 | $46,980 | $76,260 |
| 2020 | $3,362 | $123,240 | $46,980 | $76,260 |
| 2019 | $3,314 | $123,240 | $46,980 | $76,260 |
| 2018 | $3,242 | $123,240 | $46,980 | $76,260 |
| 2017 | $3,169 | $123,240 | $46,980 | $76,260 |
| 2016 | $2,766 | $123,240 | $46,980 | $76,260 |
| 2015 | $2,766 | $123,240 | $46,980 | $76,260 |
| 2014 | $2,766 | $123,240 | $46,980 | $76,260 |
Agents Affiliated with this Home
-
Pat Meehan

Seller's Agent in 2019
Pat Meehan
Springer Realty Group
(610) 574-2465
8 in this area
9 Total Sales
-
Janeen Connell

Buyer's Agent in 2019
Janeen Connell
Long & Foster
(610) 613-5372
92 Total Sales
-
Monica Connolly
M
Seller's Agent in 2013
Monica Connolly
RE/MAX
(610) 864-6179
-
L
Seller Co-Listing Agent in 2013
LILLIAN WILLIS
Wagner Real Estate
Map
Source: Bright MLS
MLS Number: 1003334524
APN: 53-002-0756.0000
- 936 Jefferson Way
- 925 Jefferson Way
- 792 Jefferson Way
- 86 Ashton Way
- 1218 Princeton Ln
- 215 Chandler Dr
- 562 Franklin Way
- 1243 Princeton Ln
- 305 Devon Ln
- 774 Inverness Dr
- 282 Devon Way
- 293 Devon Ln
- 629 Glenwood Ln
- 971 Cornwallis Dr Unit WHARTON MODEL
- 971 Cornwallis Dr Unit ABERDEEN MODEL
- 971 Cornwallis Dr Unit TISBURY MODEL
- 971 Cornwallis Dr Unit BLAKESLEY MODEL
- 971 Cornwallis Dr
- 331 Devon Way
- 516 Eaton Way
