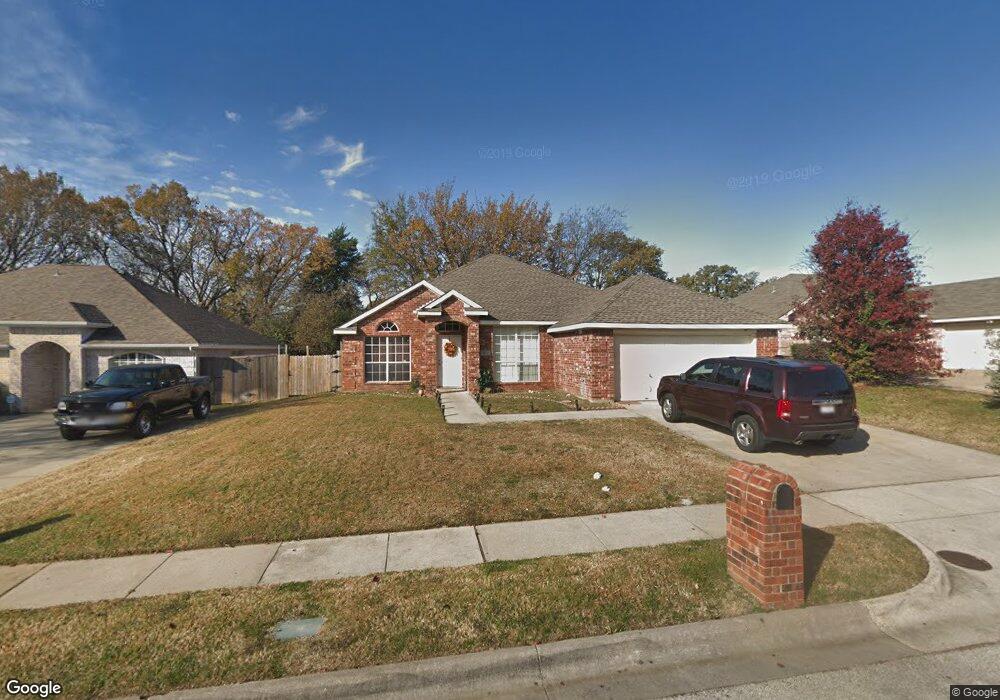804 Kossman Dr Denton, TX 76208
Estimated Value: $323,281 - $346,000
3
Beds
2
Baths
1,541
Sq Ft
$217/Sq Ft
Est. Value
About This Home
This home is located at 804 Kossman Dr, Denton, TX 76208 and is currently estimated at $333,820, approximately $216 per square foot. 804 Kossman Dr is a home located in Denton County with nearby schools including Rivera Elementary School, Bettye Myers Middle School, and Billy Ryan High School.
Ownership History
Date
Name
Owned For
Owner Type
Purchase Details
Closed on
Dec 6, 2005
Sold by
Denton Affordable Housing Corp
Bought by
Jimenez Juan
Current Estimated Value
Home Financials for this Owner
Home Financials are based on the most recent Mortgage that was taken out on this home.
Original Mortgage
$94,348
Outstanding Balance
$62,543
Interest Rate
9.62%
Mortgage Type
Purchase Money Mortgage
Estimated Equity
$271,277
Purchase Details
Closed on
Aug 23, 2005
Sold by
Hud
Bought by
Denton Affordable Housing Corp
Home Financials for this Owner
Home Financials are based on the most recent Mortgage that was taken out on this home.
Original Mortgage
$91,545
Interest Rate
5.61%
Mortgage Type
Purchase Money Mortgage
Purchase Details
Closed on
Apr 11, 2005
Sold by
Countrywide Home Loans Inc
Bought by
Hud
Purchase Details
Closed on
Apr 5, 2005
Sold by
Cecil William R and Cecil Ashlyn
Bought by
Countrywide Home Loans Inc
Purchase Details
Closed on
Mar 14, 2002
Sold by
Cecil William Richard
Bought by
Chisholm Ashlyn Dru
Purchase Details
Closed on
Feb 17, 2000
Sold by
Woodhaven Partners Ltd
Bought by
Cecil William R and Cecil Ashlyn
Home Financials for this Owner
Home Financials are based on the most recent Mortgage that was taken out on this home.
Original Mortgage
$115,849
Interest Rate
8.19%
Mortgage Type
FHA
Create a Home Valuation Report for This Property
The Home Valuation Report is an in-depth analysis detailing your home's value as well as a comparison with similar homes in the area
Home Values in the Area
Average Home Value in this Area
Purchase History
| Date | Buyer | Sale Price | Title Company |
|---|---|---|---|
| Jimenez Juan | -- | Bst | |
| Denton Affordable Housing Corp | -- | -- | |
| Hud | -- | -- | |
| Countrywide Home Loans Inc | $127,801 | -- | |
| Chisholm Ashlyn Dru | -- | -- | |
| Cecil William R | -- | -- |
Source: Public Records
Mortgage History
| Date | Status | Borrower | Loan Amount |
|---|---|---|---|
| Open | Jimenez Juan | $94,348 | |
| Previous Owner | Denton Affordable Housing Corp | $91,545 | |
| Previous Owner | Cecil William R | $115,849 | |
| Closed | Jimenez Juan | $23,587 |
Source: Public Records
Tax History Compared to Growth
Tax History
| Year | Tax Paid | Tax Assessment Tax Assessment Total Assessment is a certain percentage of the fair market value that is determined by local assessors to be the total taxable value of land and additions on the property. | Land | Improvement |
|---|---|---|---|---|
| 2025 | $6,423 | $325,570 | $69,939 | $255,631 |
| 2024 | $6,423 | $332,785 | $69,939 | $262,846 |
| 2023 | $6,056 | $317,179 | $69,939 | $247,240 |
| 2022 | $6,079 | $286,353 | $69,939 | $216,414 |
| 2021 | $5,019 | $225,790 | $44,172 | $181,618 |
| 2020 | $4,709 | $205,999 | $44,172 | $161,827 |
| 2019 | $4,959 | $207,818 | $44,172 | $163,646 |
| 2018 | $4,705 | $194,764 | $44,172 | $150,592 |
| 2017 | $4,370 | $176,812 | $44,172 | $132,640 |
| 2016 | $4,271 | $153,563 | $33,129 | $120,434 |
| 2015 | $3,134 | $149,325 | $33,129 | $116,196 |
| 2013 | -- | $126,074 | $28,933 | $97,141 |
Source: Public Records
Map
Nearby Homes
- 912 Cole Ave
- 5090 E Mckinney St
- 5130 E Mckinney St
- Masterpiece Plan at The Reserve on McKinney
- Super Saver Plan at The Reserve on McKinney
- Valu Premier Plan at The Reserve on McKinney
- Pure Plan at The Reserve on McKinney
- Anthem Plan at The Reserve on McKinney
- Fiesta Plan at The Reserve on McKinney
- El Rancho Plan at The Reserve on McKinney
- Americana Plan at The Reserve on McKinney
- Keystone Plan at The Reserve on McKinney
- Landmark Plan at The Reserve on McKinney
- 1309 Bridges St
- 0000 Cove Dr
- Rayburn Plan at Townsend Green
- Stockdale Plan at Townsend Green
- Thomaston Plan at Townsend Green
- Eastgate Plan at Townsend Green
- Morgan Plan at Townsend Green
- 808 Kossman Dr
- 800 Kossman Dr
- 812 Kossman Dr
- 5204 Whiting Way
- 712 Kossman Dr
- 5205 Paulie Dr
- 5201 Whiting Way
- 5208 Whiting Way
- 5209 Paulie Dr
- 5205 Whiting Way
- 5204 Paulie Dr
- 5212 Whiting Way
- 5209 Whiting Way
- 5204 Tartan Cir
- 5208 Paulie Dr
- 5213 Paulie Dr
- 5200 Tartan Cir
- 5212 Paulie Dr
- 5213 Whiting Way
- 5208 Tartan Cir
