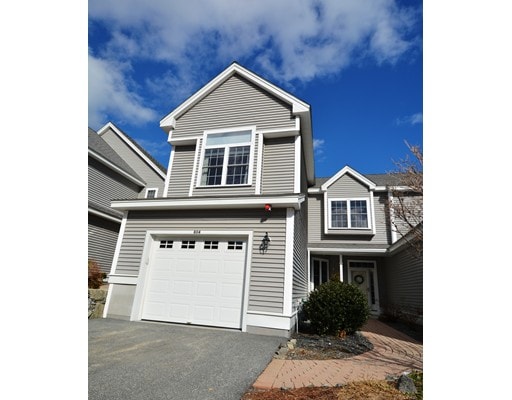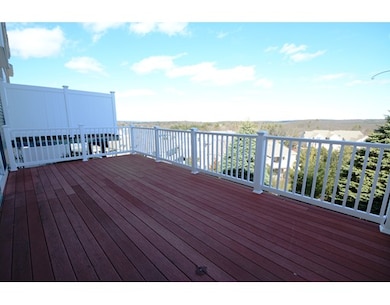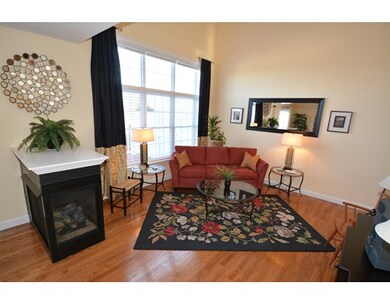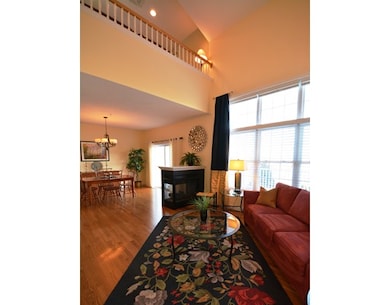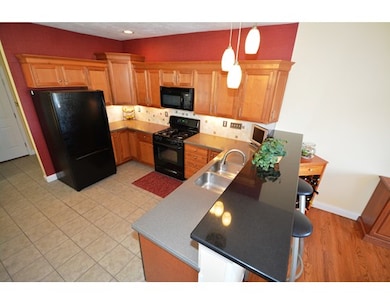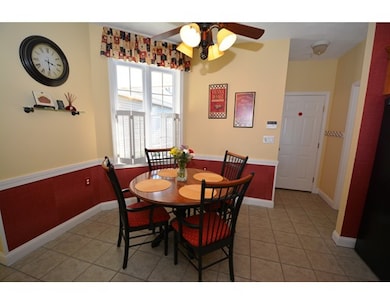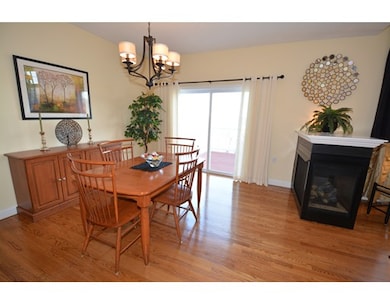
804 Ledgewood Way Unit 804 Clinton, MA 01510
About This Home
As of November 2019This stunning townhome at the Woodlands belongs in "House Beautiful"! Enjoy the sunrise and sunset from your huge 24x12' deck! Come in after a long day at work and relax in the hot tub in your finished basement! This home features 2 spacious bedrooms, 2 full and 2 half baths, living room with cathedral ceiling, and huge loft upstairs. Master bedroom has 2 custom closets and attached bath with glass-enclosed shower. The kitchen offers a gas range, tile backsplash, under cabinet lighting, a pantry, granite breakfast bar and adjoining breakfast area. Gleaming hardwood floors. Very roomy finished family room in the walk-out lower level offers a hot tub, half bath, heating & A/C, custom cabinets & refrigerator, surround sound and pergo floor. Ceiling fans throughout the home. The owners have spared no expense with the features they have added to this home. Absolutely MINT condition and impeccably maintained. Easy access to highways yet in a country setting.
Last Agent to Sell the Property
Susan Flanagan
RE/MAX Traditions, Inc. License #449546766 Listed on: 03/02/2016
Last Buyer's Agent
Sarah Gulliver
Coldwell Banker Realty - Leominster License #454500021
Property Details
Home Type
Condominium
Est. Annual Taxes
$4,675
Year Built
2005
Lot Details
0
Listing Details
- Unit Level: 1
- Unit Placement: Middle, Ground, Walkout
- Property Type: Condominium/Co-Op
- Lead Paint: Unknown
- Year Round: Yes
- Special Features: None
- Property Sub Type: Condos
- Year Built: 2005
Interior Features
- Appliances: Range, Dishwasher, Disposal, Microwave, Refrigerator, Washer, Dryer
- Fireplaces: 1
- Has Basement: Yes
- Fireplaces: 1
- Primary Bathroom: Yes
- Number of Rooms: 7
- Amenities: Shopping, Park, Walk/Jog Trails, Golf Course, Medical Facility, Conservation Area, Highway Access, House of Worship, Public School
- Energy: Prog. Thermostat
- Flooring: Tile, Wall to Wall Carpet, Laminate, Hardwood
- Insulation: Full, Fiberglass
- Interior Amenities: Cable Available
- Bedroom 2: Second Floor
- Bathroom #1: Second Floor
- Bathroom #2: Second Floor
- Bathroom #3: First Floor
- Kitchen: First Floor
- Laundry Room: Second Floor
- Living Room: First Floor
- Master Bedroom: Second Floor
- Master Bedroom Description: Bathroom - Full, Ceiling - Cathedral, Ceiling Fan(s), Closet - Walk-in, Closet, Flooring - Hardwood
- Dining Room: First Floor
- Oth1 Room Name: Loft
- Oth1 Dscrp: Ceiling Fan(s), Flooring - Wall to Wall Carpet, Recessed Lighting
- Oth1 Level: Second Floor
- No Living Levels: 3
Exterior Features
- Roof: Asphalt/Fiberglass Shingles
- Construction: Frame
- Exterior: Vinyl
- Exterior Unit Features: Porch, Deck - Composite, Patio, Screens
Garage/Parking
- Garage Parking: Attached, Garage Door Opener
- Garage Spaces: 1
- Parking: Off-Street, Deeded, Paved Driveway
- Parking Spaces: 2
Utilities
- Cooling: Central Air
- Heating: Forced Air, Gas
- Cooling Zones: 3
- Heat Zones: 3
- Hot Water: Natural Gas, Tank
- Utility Connections: for Gas Range, for Electric Dryer, Washer Hookup
- Sewer: City/Town Sewer
- Water: City/Town Water
Condo/Co-op/Association
- Condominium Name: Woodlands
- Association Fee Includes: Water, Sewer, Master Insurance, Exterior Maintenance, Road Maintenance, Landscaping, Snow Removal, Walking/Jogging Trails, Refuse Removal, Reserve Funds
- Management: Professional - On Site, Developer Control, Owner Association, Developer Advisory Board
- Pets Allowed: Yes
- No Units: 176
- Unit Building: 804
Fee Information
- Fee Interval: Monthly
Lot Info
- Assessor Parcel Number: M:0119 B:2760 L:0804
- Zoning: Res
Multi Family
- Sq Ft Incl Bsmt: Yes
Ownership History
Purchase Details
Home Financials for this Owner
Home Financials are based on the most recent Mortgage that was taken out on this home.Purchase Details
Home Financials for this Owner
Home Financials are based on the most recent Mortgage that was taken out on this home.Purchase Details
Home Financials for this Owner
Home Financials are based on the most recent Mortgage that was taken out on this home.Similar Homes in Clinton, MA
Home Values in the Area
Average Home Value in this Area
Purchase History
| Date | Type | Sale Price | Title Company |
|---|---|---|---|
| Not Resolvable | $379,000 | -- | |
| Deed | $350,000 | -- | |
| Deed | $408,165 | -- |
Mortgage History
| Date | Status | Loan Amount | Loan Type |
|---|---|---|---|
| Open | $341,100 | New Conventional | |
| Previous Owner | $28,000 | New Conventional | |
| Previous Owner | $280,000 | Purchase Money Mortgage |
Property History
| Date | Event | Price | Change | Sq Ft Price |
|---|---|---|---|---|
| 11/26/2019 11/26/19 | Sold | $379,000 | 0.0% | $176 / Sq Ft |
| 10/15/2019 10/15/19 | Pending | -- | -- | -- |
| 10/03/2019 10/03/19 | Price Changed | $379,000 | -2.6% | $176 / Sq Ft |
| 09/10/2019 09/10/19 | For Sale | $389,000 | +11.1% | $180 / Sq Ft |
| 05/20/2016 05/20/16 | Sold | $350,000 | -1.4% | $162 / Sq Ft |
| 03/17/2016 03/17/16 | Pending | -- | -- | -- |
| 03/02/2016 03/02/16 | For Sale | $355,000 | -- | $165 / Sq Ft |
Tax History Compared to Growth
Tax History
| Year | Tax Paid | Tax Assessment Tax Assessment Total Assessment is a certain percentage of the fair market value that is determined by local assessors to be the total taxable value of land and additions on the property. | Land | Improvement |
|---|---|---|---|---|
| 2025 | $4,675 | $351,500 | $0 | $351,500 |
| 2024 | $4,619 | $351,500 | $0 | $351,500 |
| 2023 | $4,942 | $369,600 | $0 | $369,600 |
| 2022 | $5,350 | $358,800 | $0 | $358,800 |
| 2021 | $5,332 | $334,500 | $0 | $334,500 |
| 2020 | $5,181 | $334,500 | $0 | $334,500 |
| 2019 | $4,919 | $308,800 | $0 | $308,800 |
| 2018 | $5,004 | $294,700 | $0 | $294,700 |
| 2017 | $4,863 | $275,200 | $0 | $275,200 |
| 2016 | $4,753 | $275,200 | $0 | $275,200 |
| 2015 | $3,857 | $231,500 | $0 | $231,500 |
| 2014 | $3,739 | $231,500 | $0 | $231,500 |
Agents Affiliated with this Home
-
S
Seller's Agent in 2019
Sarah Gulliver
Coldwell Banker Realty - Leominster
-
Maureen Howe

Buyer's Agent in 2019
Maureen Howe
ERA Key Realty Services
(978) 697-1536
212 Total Sales
-
S
Seller's Agent in 2016
Susan Flanagan
RE/MAX
Map
Source: MLS Property Information Network (MLS PIN)
MLS Number: 71966327
APN: CLIN-000119-002760-000804
- 611 Devenwood Way Unit 611
- 414 Fernwood Ln Unit 414
- 505 Linwood Ct
- 3302 Briarwood Village Unit 3302
- 3109 Briarwood Village Unit 3109
- 3213 Briarwood Village Unit 3213
- 19 Candice St
- 5 Mulberry Dr
- 61 Lancaster Rd
- 20 Oak Ct
- 13 Wilson St
- 18 Eagle Nest Unit 331
- 346 Oak St
- 125 Grove St
- 78 Grove St
- 160 Park St
- 5 Richman St
- 13 Simon Ct
- 49 Branch St
- 7 Haskell Ave
