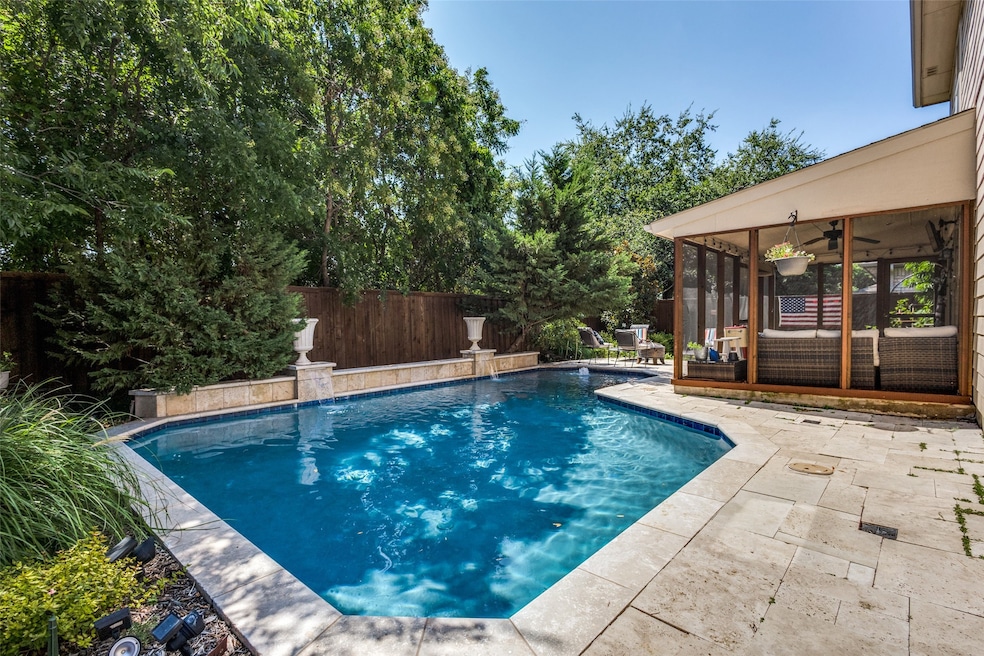804 Margaret Dr McKinney, TX 75071
Slaughter NeighborhoodEstimated payment $2,809/month
Highlights
- In Ground Pool
- Traditional Architecture
- 2 Car Attached Garage
- Slaughter Elementary School Rated A-
- Wood Flooring
- Screened Patio
About This Home
Back on the market, no fault of the owners!
Beautifully Updated 3-Bedroom Home with Pool in Established Neighborhood – McKinney ISD
Welcome to this charming and well-maintained 3-bedroom, 2.5-bath home located in a highly sought-after, established neighborhood within the acclaimed McKinney School District. This home offers a perfect blend of comfort, style, and functionality.
Step inside to discover a thoughtfully updated kitchen and modernized bathrooms, making daily living both stylish and convenient. Enjoy relaxing evenings or weekend entertaining in the LARGE screened-in back porch, overlooking your private backyard oasis complete with a sparkling swimming pool.
Additional highlights include a beautifully finished epoxy floor in the garage—both durable and eye-catching—perfect for extra workspace or storage. This home offers the lifestyle you've been looking for in a neighborhood you'll love coming home to.
Listing Agent
Compass RE Texas, LLC Brokerage Phone: 972-358-6950 License #0740705 Listed on: 07/24/2025

Home Details
Home Type
- Single Family
Est. Annual Taxes
- $7,187
Year Built
- Built in 2006
HOA Fees
- $25 Monthly HOA Fees
Parking
- 2 Car Attached Garage
- Front Facing Garage
- Single Garage Door
- Driveway
Home Design
- Traditional Architecture
- Brick Exterior Construction
- Slab Foundation
- Composition Roof
Interior Spaces
- 1,983 Sq Ft Home
- 2-Story Property
- Laundry in Utility Room
Kitchen
- Electric Cooktop
- Microwave
- Dishwasher
- Kitchen Island
Flooring
- Wood
- Carpet
- Ceramic Tile
Bedrooms and Bathrooms
- 3 Bedrooms
- Walk-In Closet
Outdoor Features
- In Ground Pool
- Screened Patio
Schools
- Slaughter Elementary School
- Mckinney Boyd High School
Additional Features
- 5,663 Sq Ft Lot
- Cable TV Available
Community Details
- Association fees include ground maintenance
- Sandy Glenn Association
- Sandy Glen Add Ph III Subdivision
Listing and Financial Details
- Legal Lot and Block 35 / A
- Assessor Parcel Number R834600A03501
Map
Home Values in the Area
Average Home Value in this Area
Tax History
| Year | Tax Paid | Tax Assessment Tax Assessment Total Assessment is a certain percentage of the fair market value that is determined by local assessors to be the total taxable value of land and additions on the property. | Land | Improvement |
|---|---|---|---|---|
| 2024 | $6,975 | $405,759 | $100,000 | $305,759 |
| 2023 | $6,975 | $385,140 | $90,000 | $295,140 |
| 2022 | $7,332 | $365,862 | $80,000 | $285,862 |
| 2021 | $6,506 | $306,364 | $65,000 | $241,364 |
| 2020 | $6,661 | $294,705 | $50,000 | $244,705 |
| 2019 | $6,574 | $276,565 | $50,000 | $226,565 |
| 2018 | $6,596 | $271,203 | $50,000 | $234,156 |
| 2017 | $5,997 | $271,484 | $50,000 | $221,484 |
| 2016 | $4,852 | $209,880 | $50,000 | $159,880 |
| 2015 | $4,007 | $177,671 | $35,000 | $142,671 |
Property History
| Date | Event | Price | Change | Sq Ft Price |
|---|---|---|---|---|
| 08/31/2025 08/31/25 | Pending | -- | -- | -- |
| 08/25/2025 08/25/25 | Price Changed | $410,000 | -4.4% | $207 / Sq Ft |
| 07/24/2025 07/24/25 | For Sale | $429,000 | +38.4% | $216 / Sq Ft |
| 04/28/2020 04/28/20 | Sold | -- | -- | -- |
| 03/23/2020 03/23/20 | Pending | -- | -- | -- |
| 03/19/2020 03/19/20 | For Sale | $310,000 | -- | $156 / Sq Ft |
Purchase History
| Date | Type | Sale Price | Title Company |
|---|---|---|---|
| Vendors Lien | -- | Lawyers Title | |
| Vendors Lien | -- | None Available | |
| Special Warranty Deed | -- | -- |
Mortgage History
| Date | Status | Loan Amount | Loan Type |
|---|---|---|---|
| Open | $300,435 | VA | |
| Previous Owner | $123,600 | New Conventional | |
| Previous Owner | $128,031 | Fannie Mae Freddie Mac |
Source: North Texas Real Estate Information Systems (NTREIS)
MLS Number: 21003717
APN: R-8346-00A-0350-1
- 2228 Stonepark Place
- 2204 Stonepark Place
- 2208 Stoneleigh Place
- 2313 Gabriel Dr
- 2301 Glenhaven Dr
- 2304 Glenhaven Dr
- 314 Northwood Dr
- 2429 Emerald Ln
- 309 Gwendola Dr
- 303 Randy Lee Ln
- Mesquite Plan at Jeans Creek
- Dogwood Plan at Jeans Creek
- 310 Westpark Dr N
- 309 Westpark Dr N
- 2509 Heads And Tails Ln
- 223 Mccarley Place
- 219 Mccarley Place
- 808 Stags Leap Dr
- 141 Camellia Ln
- 209 N West Park Dr






