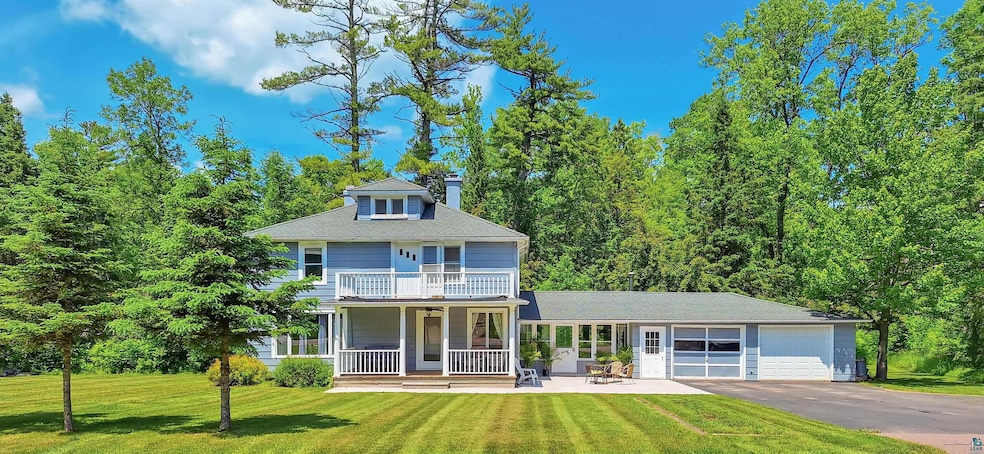804 Middle Rd La Pointe, WI 54850
Estimated payment $3,787/month
Highlights
- Deck
- Wood Flooring
- Bonus Room
- Traditional Architecture
- Main Floor Primary Bedroom
- No HOA
About This Home
Welcome to the Manor on Middle Rd - a beautifully renovated home offering an ideal retreat for families big and small, and for those who love to host and cherish the great outdoors. The house features 5 bedrooms and 2 full bathrooms, with the primary bedroom boasting a private balcony, perfect for morning coffee. The main floor has an open floor plan with a formal dining room and a bright, spacious living room with a brick wood-burning fireplace for chilly evenings. The kitchen is functional and updated with stainless steel appliances. Entertain in style in the lovely custom-built bar area, equipped with a commercial ice maker, mini-fridge, and dishwasher, perfect for crafting evening cocktails or hosting lively gatherings. Venture outside to find a front porch, a vast cement patio, fire pit, and a large deck, ideal for stargazing, outdoor dining, or simply enjoying the fresh air. The home's thoughtful updates include the roof, furnace, holding tanks, central air, and an on-demand water heater for the refreshing outdoor shower. The full basement, 2-car attached garage, paved driveway, and maintenance-free composite siding provide practicality and ease of living. Beyond the home's walls, adventure awaits, with nearly 6 acres adjacent to the Wilderness Preserve, offering privacy and direct access to nature's splendor. Located less than a mile and a half away from the bustling downtown, the residence has the best of both worlds. With a very successful rental business already established, this property is not just a home but an opportunity (visit www.madelineislandgetaways.com for rental information). Don’t wait to see this gem, call for an appointment today!
Home Details
Home Type
- Single Family
Est. Annual Taxes
- $4,250
Year Built
- Built in 1940
Lot Details
- 5.84 Acre Lot
- Lot Dimensions are 358 x 654 x 358 x 659
- Level Lot
Home Design
- Traditional Architecture
- Poured Concrete
- Wood Frame Construction
- Asphalt Shingled Roof
- Composition Shingle
Interior Spaces
- 2,220 Sq Ft Home
- 2-Story Property
- Wet Bar
- Ceiling Fan
- Skylights
- Wood Burning Fireplace
- Wood Frame Window
- Living Room
- Formal Dining Room
- Bonus Room
- Wood Flooring
- Basement Fills Entire Space Under The House
- Washer and Dryer Hookup
Kitchen
- Range
- Microwave
- Dishwasher
Bedrooms and Bathrooms
- 5 Bedrooms
- Primary Bedroom on Main
- Bathroom on Main Level
- 2 Full Bathrooms
Parking
- 2 Car Attached Garage
- Driveway
Outdoor Features
- Balcony
- Deck
- Patio
- Rain Gutters
- Porch
Utilities
- Forced Air Heating and Cooling System
- Private Water Source
- Drilled Well
- Sewer Holding Tank
- Fiber Optics Available
Community Details
- No Home Owners Association
Listing and Financial Details
- Assessor Parcel Number 014-00194-0600
Map
Home Values in the Area
Average Home Value in this Area
Tax History
| Year | Tax Paid | Tax Assessment Tax Assessment Total Assessment is a certain percentage of the fair market value that is determined by local assessors to be the total taxable value of land and additions on the property. | Land | Improvement |
|---|---|---|---|---|
| 2024 | $4,832 | $234,700 | $30,800 | $203,900 |
| 2023 | $2,999 | $120,500 | $18,000 | $102,500 |
| 2022 | $2,772 | $120,500 | $18,000 | $102,500 |
| 2021 | $2,763 | $120,500 | $18,000 | $102,500 |
| 2020 | $2,686 | $120,500 | $18,000 | $102,500 |
| 2019 | $2,547 | $120,500 | $18,000 | $102,500 |
| 2018 | $2,393 | $120,500 | $18,000 | $102,500 |
| 2017 | $2,347 | $120,500 | $18,000 | $102,500 |
| 2016 | $2,352 | $120,500 | $18,000 | $102,500 |
| 2015 | $3,365 | $160,000 | $22,200 | $137,800 |
Property History
| Date | Event | Price | Change | Sq Ft Price |
|---|---|---|---|---|
| 06/21/2025 06/21/25 | For Sale | $650,000 | -- | $293 / Sq Ft |
Purchase History
| Date | Type | Sale Price | Title Company |
|---|---|---|---|
| Warranty Deed | $115,000 | None Available |
Source: Lake Superior Area REALTORS®
MLS Number: 6120252
APN: 014-00194-0700
- Lot 4, Block 1 Raspberry Trail
- Lot 1, Block 1 Raspberry Trail
- Lot 1, Block 2 Raspberry Trail
- Lot 5, Block 1 Raspberry Trail
- Lot 2, Block 1 Raspberry Trail
- Lot 6, Block 1 Raspberry Trail
- Lot 3, Block 1 Raspberry Trail
- 1161 Middle Rd
- Lot 2, Block 2 Raspberry Trail
- 438 Minnewawa Rd
- 434 Minnewawa Rd
- 465 Mondamin Trail
- 869 S Shore Rd
- 436 Bojo Ln
- 365 Mondamin Tr
- 657 Spruce Ln
- 933 Nebraska Row Unit 916 Whitefish Street
- xx Stone Point Ln
- 2225 Hagen Rd
- 10 N 1st St Unit 202







