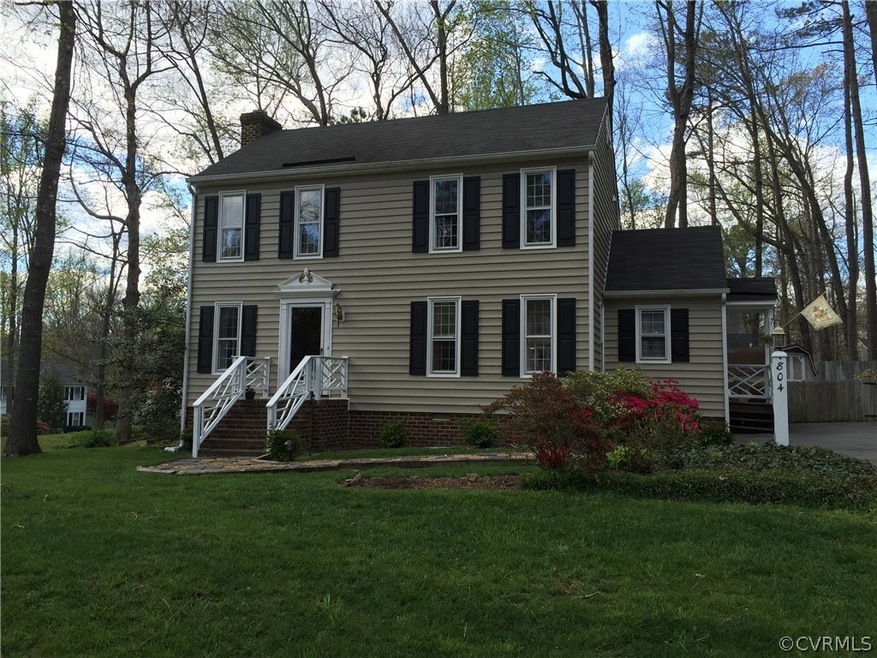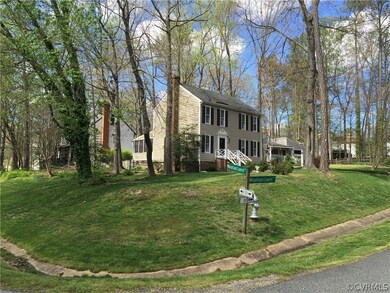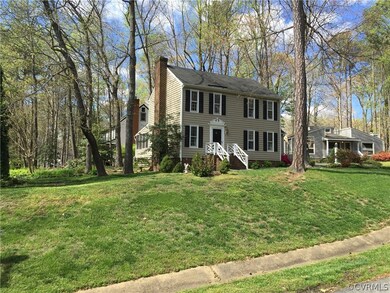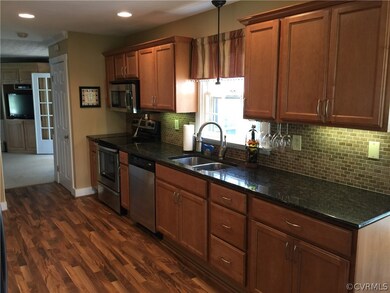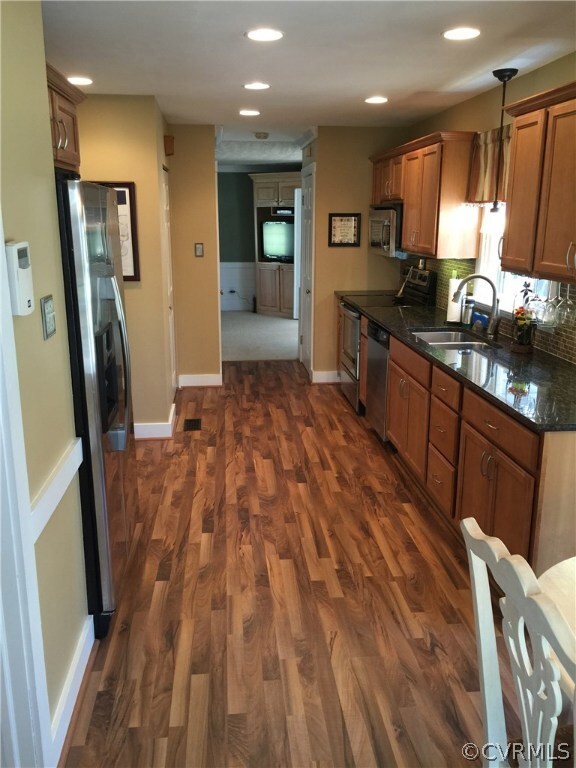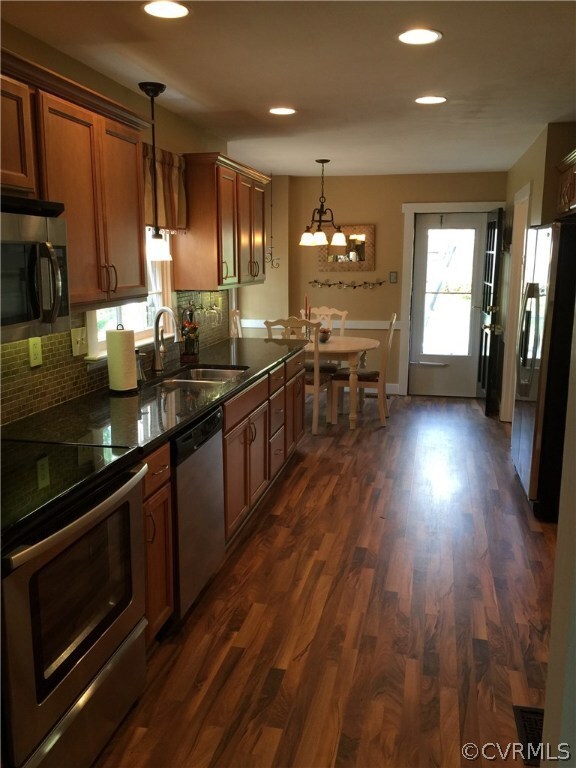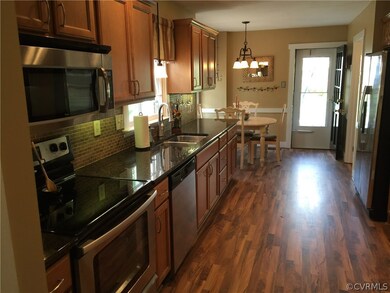
804 Mountain Laurel Ct North Chesterfield, VA 23236
Highlights
- Clubhouse
- Corner Lot
- Screened Porch
- Deck
- Granite Countertops
- Community Pool
About This Home
As of May 2019Charming Traditional 2-Story House in SMOKETREE! You will love the LOCATION and this HOUSE! It's situated on a large CORNER lot and CUL-DE-SAC with lovely landscaping! Great for Entertaining! Fenced back yard, SCREENED PORCH, DECK & ASPHALT driveway! Spacious living room w/ wood burning fireplace & french doors leading to the screened porch! Upgraded/Remodeled KITCHEN with awesome finishes! CUSTOM CABINETS, New flooring, Granite Counter Tops, Tile Back Splash, New Appliances, New Recess lighting & Light fixtures! Lovely & Bright Breakfast nook! All bathrooms have been upgraded! 3 BEDROOMS, 2.5 BATHS w/Lots of Natural Light! Master bedroom with HIS & HERS closets, tile flooring in both full baths! This house has a great flow and is Charming INSIDE & OUT! Storage shed! This location is ideal, only minutes to 288, 76, Midlothian! The neighborhood offers a Club House & Community Pool! Great schools and Great Community! Come see for yourself - You'll love this House! Sellers are also willing to negotiate Corner Cabinet in Living Room, Refrigerator, & Sunroom couch! BONUS!
Last Agent to Sell the Property
Rost Realty Inc License #0225081406 Listed on: 04/15/2016
Home Details
Home Type
- Single Family
Est. Annual Taxes
- $1,673
Year Built
- Built in 1980
Lot Details
- 0.29 Acre Lot
- Cul-De-Sac
- Back Yard Fenced
- Landscaped
- Corner Lot
- Zoning described as R9
HOA Fees
- $5 Monthly HOA Fees
Parking
- Off-Street Parking
Home Design
- Brick Exterior Construction
- Shingle Roof
- Composition Roof
- Vinyl Siding
Interior Spaces
- 1,492 Sq Ft Home
- 2-Story Property
- Ceiling Fan
- Recessed Lighting
- Wood Burning Fireplace
- Bay Window
- French Doors
- Screened Porch
- Crawl Space
- Storm Doors
Kitchen
- Breakfast Area or Nook
- Oven
- Electric Cooktop
- Microwave
- Dishwasher
- Granite Countertops
- Disposal
Flooring
- Partially Carpeted
- Laminate
- Ceramic Tile
Bedrooms and Bathrooms
- 3 Bedrooms
Laundry
- Dryer
- Washer
Outdoor Features
- Deck
- Shed
Schools
- Gordon Elementary School
- Midlothian Middle School
- Monacan High School
Utilities
- Central Air
- Heat Pump System
- Vented Exhaust Fan
- Water Heater
Listing and Financial Details
- Exclusions: Refrigerator negotia
- Tax Lot 6
- Assessor Parcel Number 737-69-95-73-800-000
Community Details
Overview
- Smoketree Subdivision
Amenities
- Common Area
- Clubhouse
Recreation
- Community Playground
- Community Pool
Ownership History
Purchase Details
Home Financials for this Owner
Home Financials are based on the most recent Mortgage that was taken out on this home.Purchase Details
Home Financials for this Owner
Home Financials are based on the most recent Mortgage that was taken out on this home.Similar Homes in the area
Home Values in the Area
Average Home Value in this Area
Purchase History
| Date | Type | Sale Price | Title Company |
|---|---|---|---|
| Warranty Deed | $235,000 | Attorney | |
| Warranty Deed | $710,000 | Preferred Title & Stlmnt Svc |
Mortgage History
| Date | Status | Loan Amount | Loan Type |
|---|---|---|---|
| Open | $188,000 | New Conventional | |
| Previous Owner | $210,000 | New Conventional | |
| Previous Owner | $135,000 | New Conventional | |
| Previous Owner | $50,000 | Credit Line Revolving |
Property History
| Date | Event | Price | Change | Sq Ft Price |
|---|---|---|---|---|
| 05/20/2019 05/20/19 | Sold | $235,000 | -2.9% | $158 / Sq Ft |
| 04/13/2019 04/13/19 | Pending | -- | -- | -- |
| 04/10/2019 04/10/19 | For Sale | $242,000 | +15.2% | $162 / Sq Ft |
| 05/31/2016 05/31/16 | Sold | $210,000 | -1.9% | $141 / Sq Ft |
| 04/18/2016 04/18/16 | Pending | -- | -- | -- |
| 04/15/2016 04/15/16 | For Sale | $214,000 | -- | $143 / Sq Ft |
Tax History Compared to Growth
Tax History
| Year | Tax Paid | Tax Assessment Tax Assessment Total Assessment is a certain percentage of the fair market value that is determined by local assessors to be the total taxable value of land and additions on the property. | Land | Improvement |
|---|---|---|---|---|
| 2025 | $3,102 | $345,700 | $76,000 | $269,700 |
| 2024 | $3,102 | $298,000 | $69,000 | $229,000 |
| 2023 | $2,574 | $282,900 | $65,000 | $217,900 |
| 2022 | $2,418 | $262,800 | $60,000 | $202,800 |
| 2021 | $2,268 | $236,100 | $58,000 | $178,100 |
| 2020 | $2,178 | $229,300 | $58,000 | $171,300 |
| 2019 | $2,049 | $215,700 | $55,000 | $160,700 |
| 2018 | $1,953 | $205,300 | $52,000 | $153,300 |
| 2017 | $1,930 | $198,400 | $52,000 | $146,400 |
| 2016 | $1,673 | $174,300 | $52,000 | $122,300 |
| 2015 | $1,677 | $172,100 | $52,000 | $120,100 |
| 2014 | $1,624 | $166,600 | $52,000 | $114,600 |
Agents Affiliated with this Home
-
Amy Lloyd

Seller's Agent in 2019
Amy Lloyd
EXP Realty LLC
(804) 614-7729
6 in this area
134 Total Sales
-
Marilia Geroti
M
Buyer's Agent in 2019
Marilia Geroti
AppleSeed Realty
(804) 386-5030
9 Total Sales
-
Rhonda Rost Reese

Seller's Agent in 2016
Rhonda Rost Reese
Rost Realty Inc
(804) 350-9184
21 Total Sales
-
Barbara Rost
B
Seller Co-Listing Agent in 2016
Barbara Rost
Rost Realty Inc
(804) 357-7750
3 Total Sales
Map
Source: Central Virginia Regional MLS
MLS Number: 1611806
APN: 737-69-95-73-800-000
- 929 Meadowcreek Dr
- 813 Spirea Rd
- 11950 Lucks Ln
- 11970 Lucks Ln
- 11960 Lucks Ln
- 11624 Gordon School Rd
- 11830 Explorer Ct
- 11933 Exbury Terrace
- 12700 Lakestone Dr
- 12629 Queensgate Rd
- 1453 Lockett Ridge Rd
- 11603 Durrington Dr
- 12307 Logan Trace Rd
- 1508 Porters Mill Ct
- 11718 Duxbury Ct
- 11306 Poplar Ridge Rd
- 1631 Porters Mill Terrace
- 1800 Porters Mill Rd
- 221 Farnham Dr
- 11761 Edenberry Dr
