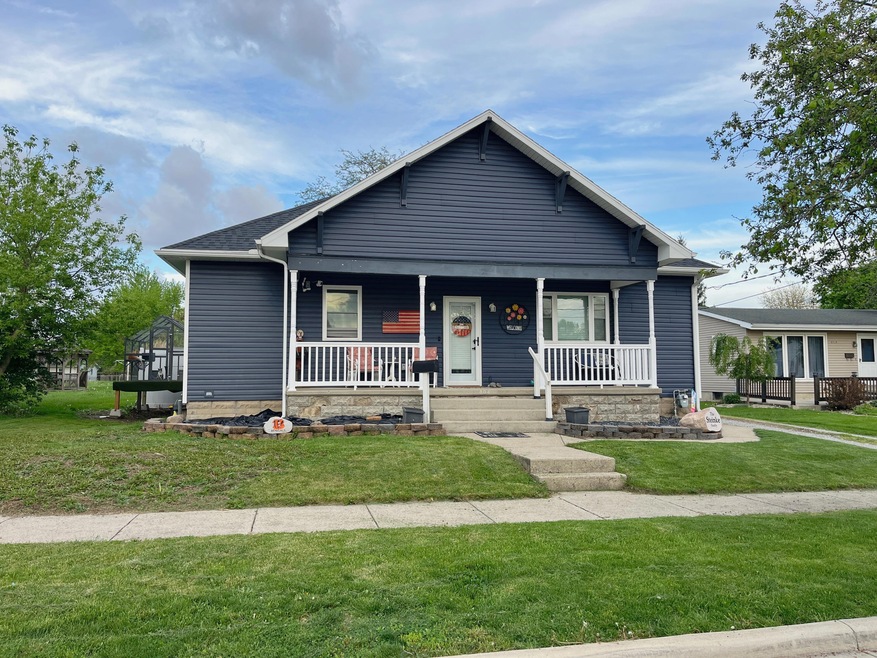
804 Murray St Wapakoneta, OH 45895
Highlights
- Cape Cod Architecture
- 2 Car Detached Garage
- Walk-In Closet
- No HOA
- Porch
- Patio
About This Home
As of July 2025Fully Renovated Beauty in Wapakoneta -- Modern, Spacious & Move-In Ready!Welcome to 804 Murray Street, a completely transformed 3-bedroom, 2.5-bath home offering nearly 1,800 sq ft of stylish, open living space. Fully gutted and rebuilt in 2023, this home combines high-end finishes with thoughtful design -- all just steps from Wapakoneta Elementary and High School!The open-concept kitchen and living room create a bright, welcoming space perfect for daily living and entertaining. You'll love the granite countertops, updated wood cabinetry, and seamless layout that brings everyone together!The expansive master suite features a walk-in closet, jetted soaking tub, and a walk-in shower, offering a relaxing retreat at the end of the day. Outside, enjoy the covered front porch and a large fenced-in backyard!Storage is no issue here! The oversized 2-car detached garage provides plenty of space for vehicles, tools, and equipment, while the unfinished basement offers clean, dry storage space and utility access.With everything redone from top to bottom -- including electrical, plumbing, HVAC, roof, windows, siding and finishes -- this home is 100% move-in ready in a prime Wapakoneta location!Don't miss out -- schedule your private showing today!
Last Agent to Sell the Property
Merritt Real Estate Professionals License #2016005103 Listed on: 05/08/2025
Home Details
Home Type
- Single Family
Est. Annual Taxes
- $1,468
Year Built
- Built in 1917
Lot Details
- 0.25 Acre Lot
- Lot Dimensions are 66x165
Parking
- 2 Car Detached Garage
Home Design
- Cape Cod Architecture
- Block Foundation
- Vinyl Siding
Interior Spaces
- 1,785 Sq Ft Home
- 1.5-Story Property
- Unfinished Basement
- Basement Fills Entire Space Under The House
Kitchen
- Range
- Microwave
- Dishwasher
Bedrooms and Bathrooms
- 3 Bedrooms
- Walk-In Closet
Outdoor Features
- Patio
- Shed
- Porch
Utilities
- Forced Air Heating and Cooling System
- Heating System Uses Natural Gas
- Natural Gas Connected
Community Details
- No Home Owners Association
Listing and Financial Details
- Assessor Parcel Number B0702600700
Ownership History
Purchase Details
Home Financials for this Owner
Home Financials are based on the most recent Mortgage that was taken out on this home.Purchase Details
Purchase Details
Purchase Details
Similar Homes in Wapakoneta, OH
Home Values in the Area
Average Home Value in this Area
Purchase History
| Date | Type | Sale Price | Title Company |
|---|---|---|---|
| Deed | $285,000 | Superior Title | |
| Deed | -- | -- | |
| Deed | $41,000 | -- | |
| Deed | $33,500 | -- |
Mortgage History
| Date | Status | Loan Amount | Loan Type |
|---|---|---|---|
| Previous Owner | $14,000 | Credit Line Revolving | |
| Previous Owner | $106,000 | New Conventional |
Property History
| Date | Event | Price | Change | Sq Ft Price |
|---|---|---|---|---|
| 07/25/2025 07/25/25 | Sold | $285,000 | +3.7% | $160 / Sq Ft |
| 05/08/2025 05/08/25 | For Sale | $274,900 | +97.9% | $154 / Sq Ft |
| 03/27/2020 03/27/20 | Sold | $138,900 | +3.0% | $81 / Sq Ft |
| 02/12/2020 02/12/20 | Pending | -- | -- | -- |
| 02/06/2020 02/06/20 | For Sale | $134,900 | -- | $78 / Sq Ft |
Tax History Compared to Growth
Tax History
| Year | Tax Paid | Tax Assessment Tax Assessment Total Assessment is a certain percentage of the fair market value that is determined by local assessors to be the total taxable value of land and additions on the property. | Land | Improvement |
|---|---|---|---|---|
| 2024 | $2,171 | $44,540 | $8,770 | $35,770 |
| 2023 | $1,459 | $44,540 | $8,770 | $35,770 |
| 2022 | $1,218 | $34,240 | $7,910 | $26,330 |
| 2021 | $1,199 | $34,240 | $7,910 | $26,330 |
| 2020 | $1,202 | $34,234 | $7,907 | $26,327 |
| 2019 | $1,031 | $28,172 | $6,493 | $21,679 |
| 2018 | $1,035 | $28,172 | $6,493 | $21,679 |
| 2017 | $1,029 | $28,172 | $6,493 | $21,679 |
| 2016 | $893 | $24,459 | $6,136 | $18,323 |
| 2015 | $881 | $24,459 | $6,136 | $18,323 |
| 2014 | $890 | $24,459 | $6,136 | $18,323 |
| 2013 | $906 | $24,459 | $6,136 | $18,323 |
Agents Affiliated with this Home
-
CJ Steinke

Seller's Agent in 2025
CJ Steinke
Merritt Real Estate Professionals
(567) 356-7896
20 in this area
63 Total Sales
-
Andrew Klausing
A
Buyer's Agent in 2025
Andrew Klausing
Plus One Professionals
(567) 204-5655
23 in this area
176 Total Sales
-
Ryan Place

Seller's Agent in 2020
Ryan Place
Merritt Real Estate Professionals
(419) 773-9583
43 in this area
74 Total Sales
Map
Source: Western Regional Information Systems & Technology (WRIST)
MLS Number: 1038511
APN: B07-026-007-00






