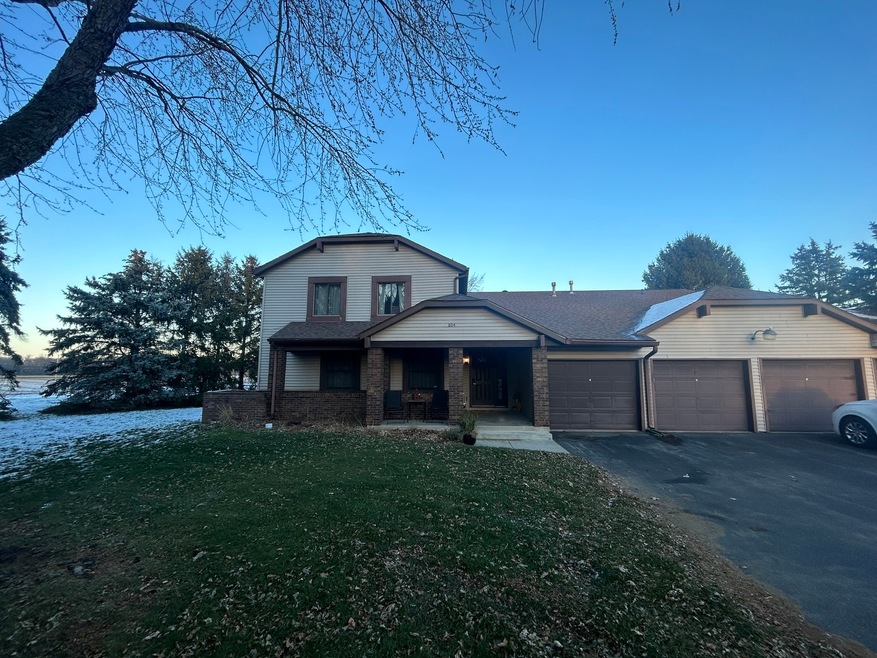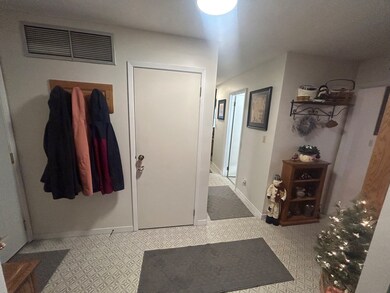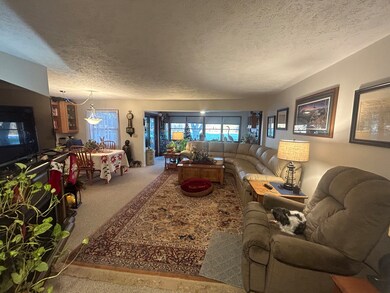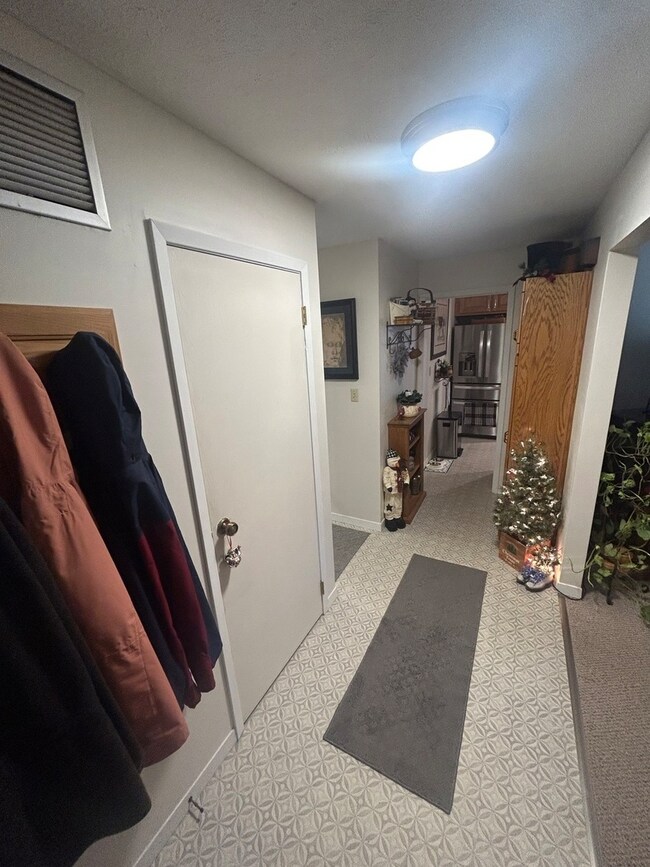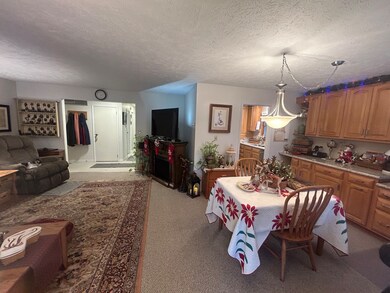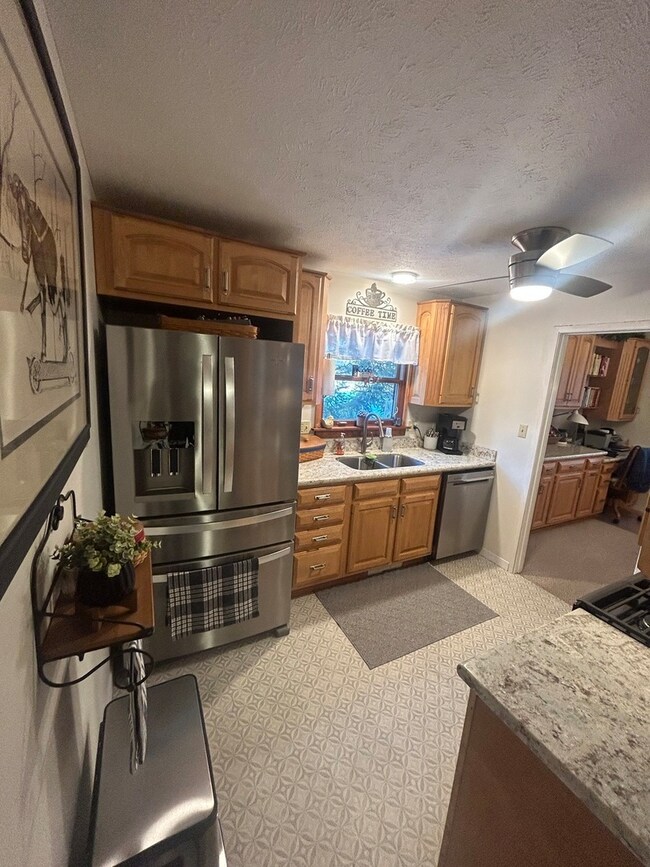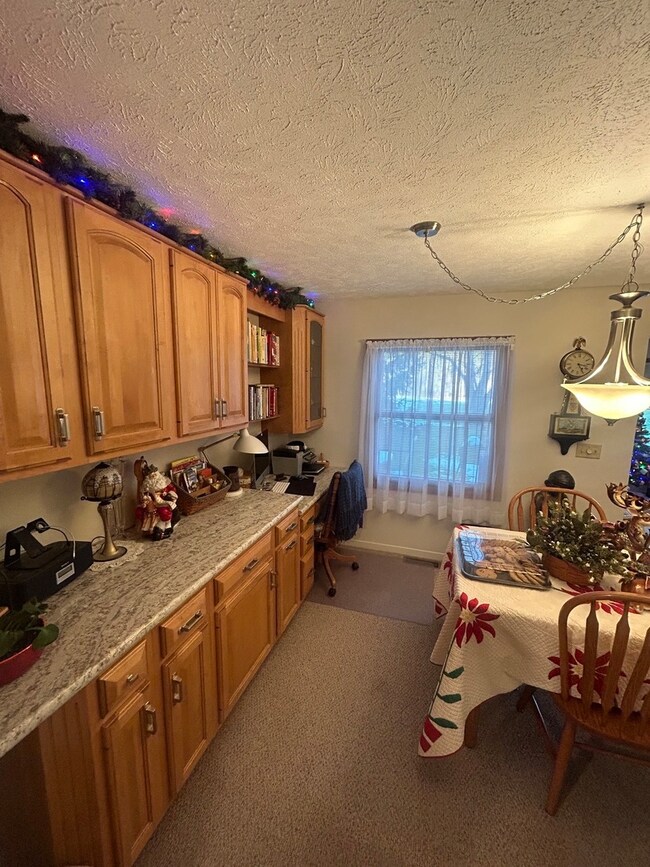
804 N Deerfield Rd Unit B Pontiac, IL 61764
Highlights
- Granite Countertops
- Stainless Steel Appliances
- Walk-In Closet
- Formal Dining Room
- 1 Car Attached Garage
- Brick Porch or Patio
About This Home
As of January 2024Beautifully updated first floor condo overlooking #10 tee at The Oaks at River's Edge golf course. Kitchen, dining room built in and baths all show casing new granite counter tops. Remodeled kitchen with new stainless steel appliances. Dining room cabinet has built-in desk. New flooring in kitchen and baths. Bathrooms have been updated. Interior has been repainted new lighting fixtures installed and new window coverings throughout. Large storage unit above garage for your storage needs. Association takes care of your mowing and snow removal. Make this fist floor, move in ready condo your next home!
Last Agent to Sell the Property
Rick Campbell
Panno Realty License #475123342 Listed on: 12/01/2023
Property Details
Home Type
- Condominium
Est. Annual Taxes
- $1,117
Year Built
- Built in 1981
HOA Fees
- $125 Monthly HOA Fees
Parking
- 1 Car Attached Garage
- Garage Door Opener
- Shared Driveway
- Parking Included in Price
Home Design
- Block Foundation
- Asphalt Roof
Interior Spaces
- 990 Sq Ft Home
- 1-Story Property
- Gas Log Fireplace
- Living Room with Fireplace
- Formal Dining Room
- Laminate Flooring
- Crawl Space
Kitchen
- Range
- Dishwasher
- Stainless Steel Appliances
- Granite Countertops
Bedrooms and Bathrooms
- 2 Bedrooms
- 2 Potential Bedrooms
- Walk-In Closet
- Bathroom on Main Level
- 2 Full Bathrooms
Laundry
- Laundry on main level
- Washer and Dryer Hookup
Schools
- Attendance Centers Elementary School
- Pontiac Junior High School
- Pontiac High School
Utilities
- Central Air
- Heating System Uses Natural Gas
Additional Features
- Brick Porch or Patio
- Zero Lot Line
Listing and Financial Details
- Senior Tax Exemptions
- Homeowner Tax Exemptions
Community Details
Overview
- Association fees include insurance, exterior maintenance, lawn care, snow removal
- 4 Units
- Rebecca Lee Association, Phone Number (815) 844-6155
- Property managed by Island View Condo Assoc.
Pet Policy
- Dogs and Cats Allowed
Security
- Resident Manager or Management On Site
Similar Homes in Pontiac, IL
Home Values in the Area
Average Home Value in this Area
Property History
| Date | Event | Price | Change | Sq Ft Price |
|---|---|---|---|---|
| 01/19/2024 01/19/24 | Sold | $140,000 | -6.6% | $141 / Sq Ft |
| 12/09/2023 12/09/23 | Pending | -- | -- | -- |
| 12/01/2023 12/01/23 | For Sale | $149,900 | +53.0% | $151 / Sq Ft |
| 03/07/2023 03/07/23 | Sold | $98,000 | -12.9% | $99 / Sq Ft |
| 02/02/2023 02/02/23 | Pending | -- | -- | -- |
| 01/24/2023 01/24/23 | For Sale | $112,500 | -- | $114 / Sq Ft |
Tax History Compared to Growth
Tax History
| Year | Tax Paid | Tax Assessment Tax Assessment Total Assessment is a certain percentage of the fair market value that is determined by local assessors to be the total taxable value of land and additions on the property. | Land | Improvement |
|---|---|---|---|---|
| 2024 | $2,086 | $33,565 | $3,708 | $29,857 |
| 2023 | $2,163 | $31,399 | $3,469 | $27,930 |
| 2022 | $1,117 | $26,685 | $3,469 | $23,216 |
| 2021 | $1,130 | $25,659 | $3,336 | $22,323 |
| 2020 | $1,444 | $24,888 | $3,236 | $21,652 |
| 2019 | $1,524 | $25,345 | $3,094 | $22,251 |
| 2018 | $1,171 | $25,601 | $3,125 | $22,476 |
| 2017 | $1,168 | $25,576 | $3,122 | $22,454 |
| 2016 | $1,159 | $25,887 | $3,160 | $22,727 |
| 2015 | $1,171 | $25,887 | $3,160 | $22,727 |
| 2013 | $1,113 | $24,361 | $3,387 | $20,974 |
Agents Affiliated with this Home
-
R
Seller's Agent in 2024
Rick Campbell
Panno Realty
-

Buyer's Agent in 2024
Kristi Ifft
RE/MAX
86 Total Sales
-
T
Seller's Agent in 2023
Trevor Runyon
RE/MAX
-

Seller Co-Listing Agent in 2023
Sean Caldwell
RE/MAX
(309) 846-0528
337 Total Sales
Map
Source: Midwest Real Estate Data (MRED)
MLS Number: 11939189
APN: 15-15-20-229-006
- 1810 Cardinal Ct
- 1413 Bethany Ln
- 1620 Meadowlark Dr
- 605 Countryside Ln
- 300 S Westview Dr
- 1204 W Reynolds St
- 603 Carol Ct
- 1106 Countryside Ln
- 208 Carol Ct Unit A2
- 1403 N Motorola Dr
- 1409 N Nixon Dr
- 906 W Washington St
- 811 W South St
- 807 W Henry St
- 735 W Henry St
- 721 W South St
- 606 N Ladd St
- 118 Park Estate Ave
- 617 W Madison St
- 109 Park Estate Ave
