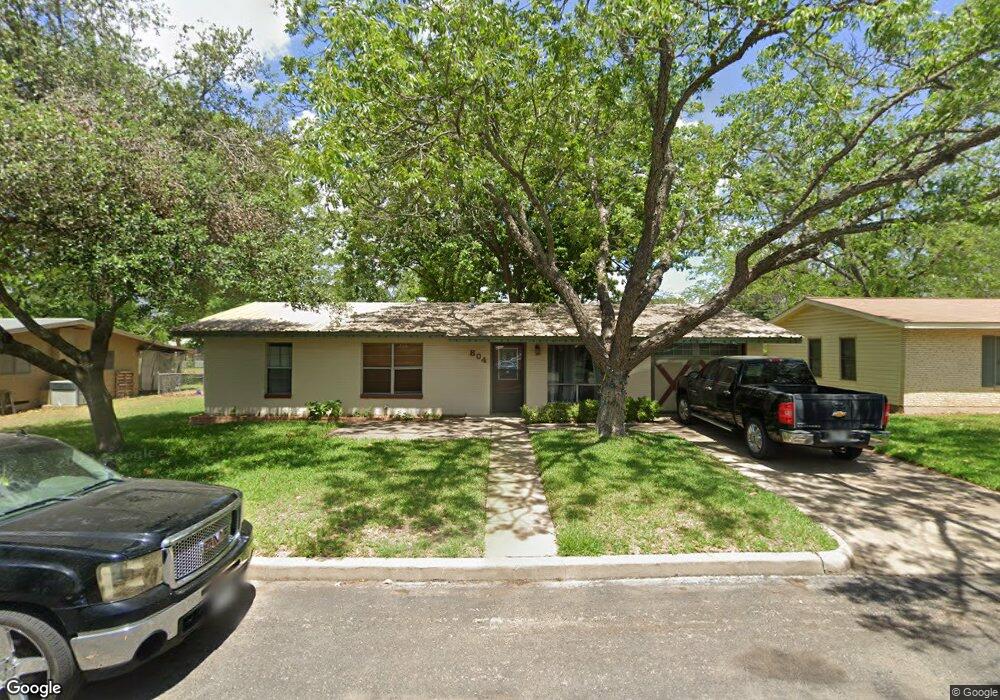804 N Edison St Fredericksburg, TX 78624
Estimated Value: $411,219 - $428,000
3
Beds
2
Baths
1,592
Sq Ft
$264/Sq Ft
Est. Value
Highlights
- No HOA
- Window Unit Cooling System
- Water Softener
- 1 Car Attached Garage
- Ceramic Tile Flooring
- Ceiling Fan
About This Home
As of September 2013There is a lot to this house that you cannot see from the street. Spacious kitchen remodeled w/ updated appliances featuring large island and walk in pantry. Computer room/office off kitchen. Roomy bedrooms with master bath featuring large, tiled walk-in shower. Single car garage has been partially enclosed and is being used as a 4th bedroom. Can be easily converted back to garage. Former back porch has been completely enclosed and incorporated into the kitchen/dining area. Large backyard with alley access provides a lot of room to play! MOTIVATED SELLER!
Home Details
Home Type
- Single Family
Est. Annual Taxes
- $2,555
Lot Details
- Level Lot
- Sprinkler System
Parking
- 1 Car Attached Garage
- Open Parking
Home Design
- Slab Foundation
- Metal Roof
- Asbestos
Interior Spaces
- 1,592 Sq Ft Home
- 1-Story Property
- Ceiling Fan
- Window Treatments
- Washer and Dryer Hookup
Kitchen
- Range
- Microwave
Flooring
- Carpet
- Laminate
- Ceramic Tile
Bedrooms and Bathrooms
- 3 Bedrooms
- 2 Full Bathrooms
Utilities
- Window Unit Cooling System
- Central Air
- Heating Available
- Well
- Electric Water Heater
- Water Softener
Community Details
- No Home Owners Association
- Sunset Village Subdivision
Listing and Financial Details
- Home warranty included in the sale of the property
Ownership History
Date
Name
Owned For
Owner Type
Purchase Details
Listed on
Aug 2, 2013
Closed on
Sep 13, 2013
Sold by
Davis Heather and Davis William
Bought by
Meza Maria Dominguez and Meza Eduardo
List Price
$177,500
Current Estimated Value
Home Financials for this Owner
Home Financials are based on the most recent Mortgage that was taken out on this home.
Original Mortgage
$166,000
Outstanding Balance
$139,412
Interest Rate
4.46%
Mortgage Type
USDA
Estimated Equity
$281,393
Purchase Details
Closed on
Dec 21, 2005
Sold by
Schaetter Imogene and Sagebiel Shirley
Bought by
Davis Heather and Davis William
Home Financials for this Owner
Home Financials are based on the most recent Mortgage that was taken out on this home.
Original Mortgage
$147,000
Interest Rate
6.3%
Mortgage Type
New Conventional
Create a Home Valuation Report for This Property
The Home Valuation Report is an in-depth analysis detailing your home's value as well as a comparison with similar homes in the area
Home Values in the Area
Average Home Value in this Area
Purchase History
| Date | Buyer | Sale Price | Title Company |
|---|---|---|---|
| Meza Maria Dominguez | -- | None Available | |
| Davis Heather | -- | None Available |
Source: Public Records
Mortgage History
| Date | Status | Borrower | Loan Amount |
|---|---|---|---|
| Open | Meza Maria Dominguez | $166,000 | |
| Previous Owner | Davis Heather | $147,000 |
Source: Public Records
Property History
| Date | Event | Price | List to Sale | Price per Sq Ft |
|---|---|---|---|---|
| 09/13/2013 09/13/13 | Sold | -- | -- | -- |
| 08/14/2013 08/14/13 | Pending | -- | -- | -- |
| 08/02/2013 08/02/13 | For Sale | $177,500 | -- | $111 / Sq Ft |
Source: Central Hill Country Board of REALTORS®
Tax History Compared to Growth
Tax History
| Year | Tax Paid | Tax Assessment Tax Assessment Total Assessment is a certain percentage of the fair market value that is determined by local assessors to be the total taxable value of land and additions on the property. | Land | Improvement |
|---|---|---|---|---|
| 2025 | $4,741 | $378,670 | $151,420 | $227,250 |
| 2024 | $4,741 | $400,899 | $189,270 | $233,980 |
| 2023 | $3,689 | $364,454 | $189,270 | $238,470 |
| 2022 | $4,952 | $388,350 | $152,940 | $235,410 |
| 2021 | $5,081 | $326,360 | $107,760 | $218,600 |
| 2020 | $4,716 | $273,820 | $82,580 | $191,240 |
| 2019 | $4,672 | $273,820 | $82,580 | $191,240 |
| 2018 | $4,229 | $237,690 | $66,070 | $171,620 |
| 2017 | $4,025 | $236,070 | $66,070 | $170,000 |
| 2016 | $3,659 | $200,110 | $62,500 | $137,610 |
| 2015 | -- | $188,060 | $53,570 | $134,490 |
| 2014 | -- | $170,350 | $43,750 | $126,600 |
Source: Public Records
Map
Source: Central Hill Country Board of REALTORS®
MLS Number: 66826
APN: 24732
Nearby Homes
- 805 N Edison St
- 514 W Hackberry St Unit W
- 514 W Hackberry St
- 608 W Morse St
- 607 Tanya St
- 1415 N Milam St Unit 3FR
- 337 W Hackberry St
- 604 N Bowie St
- 707 N Milam St
- 614 Tanya St
- 335 W Burbank St
- 612 W Hackberry St
- 411 W College St
- 333 W Burbank St
- 511 Kristofer St
- 113 Ellendale Place
- 109 Ellendale Place
- 102 Ellendale Place
- 114 Ellendale Place
- 111 Ellendale Place
- 802 N Edison St
- 149 Crepe Myrtel Ct
- 149 Crepe Myrtel Ct
- 149 Crepe Myrtel Ct
- 808 N Edison St
- 801 Sunset St
- 805 Sunset St
- 803 N Edison St
- 801 N Edison St
- 810 N Edison St
- 807 Sunset St
- 807 N Edison St
- 708 N Edison St
- 812 N Edison St
- 707 N Edison St
- 809 Sunset St
- 705 Sunset St
- 806 Sunset St
- 804 N Pecan St
- 802 Sunset St
