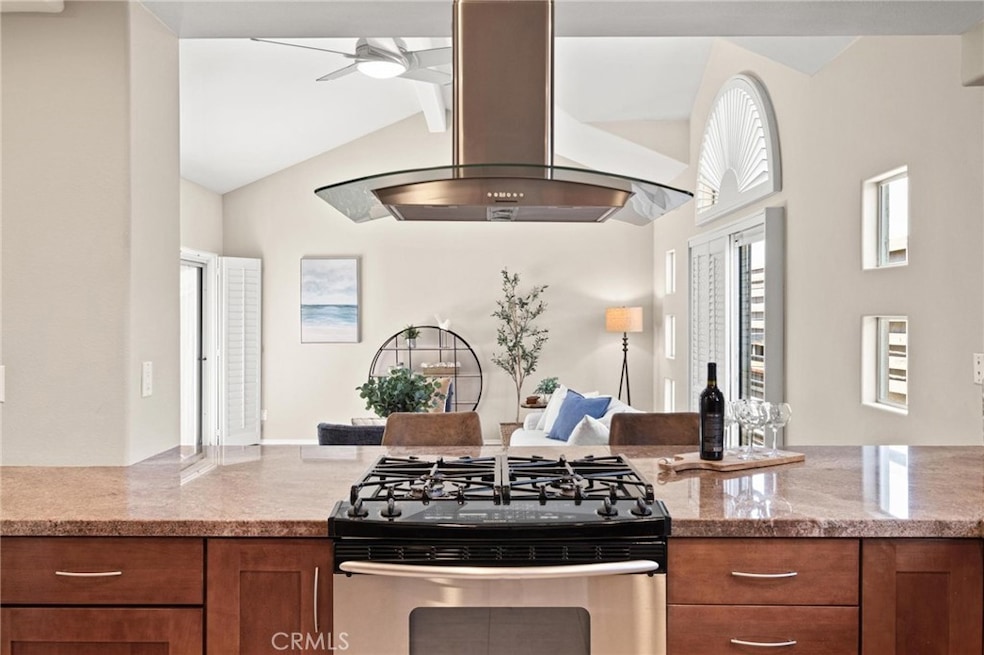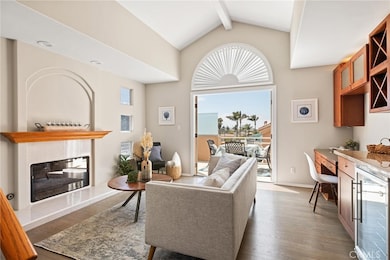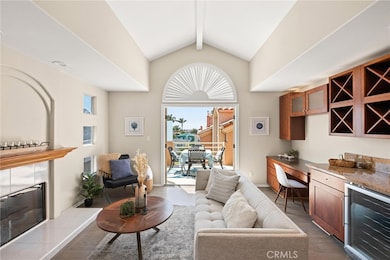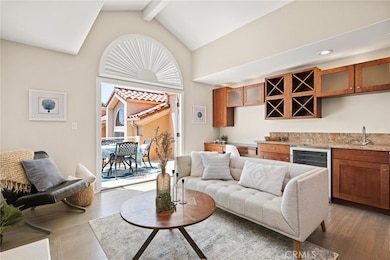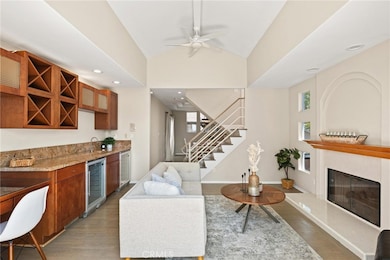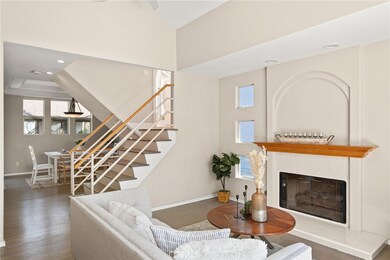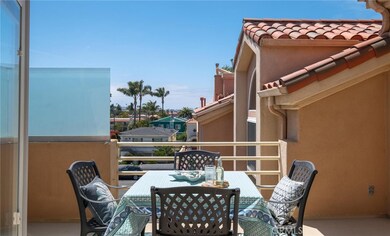
804 N Juanita Ave Unit B Redondo Beach, CA 90277
Highlights
- Ocean View
- Dual Staircase
- Fireplace in Primary Bedroom
- Beryl Heights Elementary School Rated A+
- Dumbwaiter
- Deck
About This Home
As of June 2025Tucked away on a quiet, sought-after street just one mile from the sand, this beautifully upgraded back unit 3-bedroom (plus den), 2.5-bath townhome offers the perfect blend of space, light, and location in South Redondo. With 2,285 sq. ft. of living space and six private decks—including a rooftop retreat with ocean views stretching from Palos Verdes to Malibu—this home delivers effortless coastal living with thoughtful design. The entry level features a 2-car garage and laundry room. The second floor includes all three bedrooms, each with access to its own private deck. The primary suite offers a fireplace, a spacious walk-in closet, and a remodeled ensuite bath with a freestanding tub and custom tile-work. A full guest bathroom completes this level. The top floor is designed for entertaining and everyday living, with vaulted ceilings, oversized windows, and abundant natural light. The den features a cozy fireplace, built-in desk, and wine bar with dual wine refrigerators, and opens to a sunlit patio. The adjacent living area connects to the modern kitchen, which includes granite countertops, stainless steel appliances, and a spacious peninsula, while the formal dining area opens to yet another private balcony. The rooftop deck crowns the home with a unique blend of neighborhood charm and horizon-line ocean views, while the private back garden adds a peaceful outdoor retreat. Just minutes from Redondo Pier, downtown Hermosa, and award-winning schools, this home offers an elevated take on coastal South Bay living.
Last Agent to Sell the Property
Compass Brokerage Phone: 310-995-4475 License #01949609 Listed on: 04/24/2025

Townhouse Details
Home Type
- Townhome
Est. Annual Taxes
- $15,187
Year Built
- Built in 1990
Lot Details
- 5,238 Sq Ft Lot
- End Unit
- 1 Common Wall
Parking
- 2 Car Direct Access Garage
- Parking Available
Property Views
- Ocean
- Neighborhood
Home Design
- Turnkey
- Tile Roof
Interior Spaces
- 2,285 Sq Ft Home
- 3-Story Property
- Dual Staircase
- Ceiling Fan
- Family Room with Fireplace
- Family Room Off Kitchen
- Living Room
- Dining Room
- Wood Flooring
Kitchen
- Dumbwaiter
- Open to Family Room
- Breakfast Bar
- Gas Range
- Microwave
- Dishwasher
- Granite Countertops
Bedrooms and Bathrooms
- 3 Bedrooms
- Fireplace in Primary Bedroom
- All Upper Level Bedrooms
- Dual Sinks
- Dual Vanity Sinks in Primary Bathroom
- Bathtub
- Walk-in Shower
Laundry
- Laundry Room
- Dryer
- Washer
Outdoor Features
- Living Room Balcony
- Deck
- Patio
- Rear Porch
Schools
- Beryl Heights Elementary School
- Parras Middle School
- Redondo Union High School
Utilities
- Central Heating
Community Details
- Property has a Home Owners Association
- Master Insurance
- 2 Units
- Association Phone (310) 995-4475
Listing and Financial Details
- Legal Lot and Block 1 / 12
- Assessor Parcel Number 7502002034
Ownership History
Purchase Details
Home Financials for this Owner
Home Financials are based on the most recent Mortgage that was taken out on this home.Purchase Details
Purchase Details
Home Financials for this Owner
Home Financials are based on the most recent Mortgage that was taken out on this home.Purchase Details
Home Financials for this Owner
Home Financials are based on the most recent Mortgage that was taken out on this home.Purchase Details
Home Financials for this Owner
Home Financials are based on the most recent Mortgage that was taken out on this home.Purchase Details
Home Financials for this Owner
Home Financials are based on the most recent Mortgage that was taken out on this home.Similar Homes in the area
Home Values in the Area
Average Home Value in this Area
Purchase History
| Date | Type | Sale Price | Title Company |
|---|---|---|---|
| Grant Deed | $1,200,000 | Progressive Title Company | |
| Interfamily Deed Transfer | -- | -- | |
| Grant Deed | $415,000 | Fidelity National Title Ins | |
| Interfamily Deed Transfer | -- | First American Title Co | |
| Grant Deed | $331,681 | First American Title Co | |
| Grant Deed | $290,000 | Old Republic Title Company |
Mortgage History
| Date | Status | Loan Amount | Loan Type |
|---|---|---|---|
| Open | $960,000 | New Conventional | |
| Closed | $960,000 | New Conventional | |
| Previous Owner | $450,000 | Credit Line Revolving | |
| Previous Owner | $417,000 | New Conventional | |
| Previous Owner | $200,000 | Credit Line Revolving | |
| Previous Owner | $417,000 | New Conventional | |
| Previous Owner | $315,000 | Unknown | |
| Previous Owner | $150,000 | Credit Line Revolving | |
| Previous Owner | $144,000 | Credit Line Revolving | |
| Previous Owner | $54,800 | Credit Line Revolving | |
| Previous Owner | $332,000 | No Value Available | |
| Previous Owner | $265,200 | No Value Available | |
| Previous Owner | $261,000 | No Value Available |
Property History
| Date | Event | Price | Change | Sq Ft Price |
|---|---|---|---|---|
| 06/17/2025 06/17/25 | Sold | $1,675,000 | -1.5% | $733 / Sq Ft |
| 05/18/2025 05/18/25 | Pending | -- | -- | -- |
| 04/24/2025 04/24/25 | For Sale | $1,699,900 | +41.7% | $744 / Sq Ft |
| 12/18/2018 12/18/18 | Sold | $1,200,000 | +0.1% | $525 / Sq Ft |
| 11/16/2018 11/16/18 | Pending | -- | -- | -- |
| 11/12/2018 11/12/18 | For Sale | $1,199,000 | -- | $525 / Sq Ft |
Tax History Compared to Growth
Tax History
| Year | Tax Paid | Tax Assessment Tax Assessment Total Assessment is a certain percentage of the fair market value that is determined by local assessors to be the total taxable value of land and additions on the property. | Land | Improvement |
|---|---|---|---|---|
| 2025 | $15,187 | $1,338,619 | $966,707 | $371,912 |
| 2024 | $15,187 | $1,312,372 | $947,752 | $364,620 |
| 2023 | $14,908 | $1,286,640 | $929,169 | $357,471 |
| 2022 | $14,666 | $1,261,412 | $910,950 | $350,462 |
| 2021 | $14,324 | $1,236,680 | $893,089 | $343,591 |
| 2020 | $14,320 | $1,224,000 | $883,932 | $340,068 |
| 2019 | $14,003 | $1,200,000 | $866,600 | $333,400 |
| 2018 | $6,964 | $571,778 | $332,872 | $238,906 |
| 2016 | $6,728 | $549,578 | $319,948 | $229,630 |
| 2015 | $6,610 | $541,324 | $315,143 | $226,181 |
| 2014 | $6,517 | $530,721 | $308,970 | $221,751 |
Agents Affiliated with this Home
-
J
Seller's Agent in 2025
Jesse Dougherty
Compass
-
M
Buyer's Agent in 2025
Maureen Alphonso
Real Brokerage Technologies
-
C
Seller's Agent in 2018
Cari Corbalis
Vista Sotheby’s International Realty
-
B
Seller Co-Listing Agent in 2018
Brittney Austin
Vista Sotheby’s International Realty
Map
Source: California Regional Multiple Listing Service (CRMLS)
MLS Number: SB25089060
APN: 7502-002-034
- 806 N Irena Ave Unit A
- 718 N Juanita Ave Unit B
- 619 Beryl St
- 417 Anita St Unit B
- 622 N Guadalupe Ave Unit B
- 602 N Juanita Ave Unit B
- 602 N Juanita Ave Unit A
- 719 1st Place
- 1210 1st Place
- 622 1st Place
- 1250 1st St
- 1129 2nd St
- 705 2nd St
- 501 Herondo St Unit 59
- 501 Herondo St
- 520 N Elena Ave Unit B
- 1621 Van Horne Ln
- 726 5th St
- 312 N Francisca Ave Unit 1
- 710 5th St
