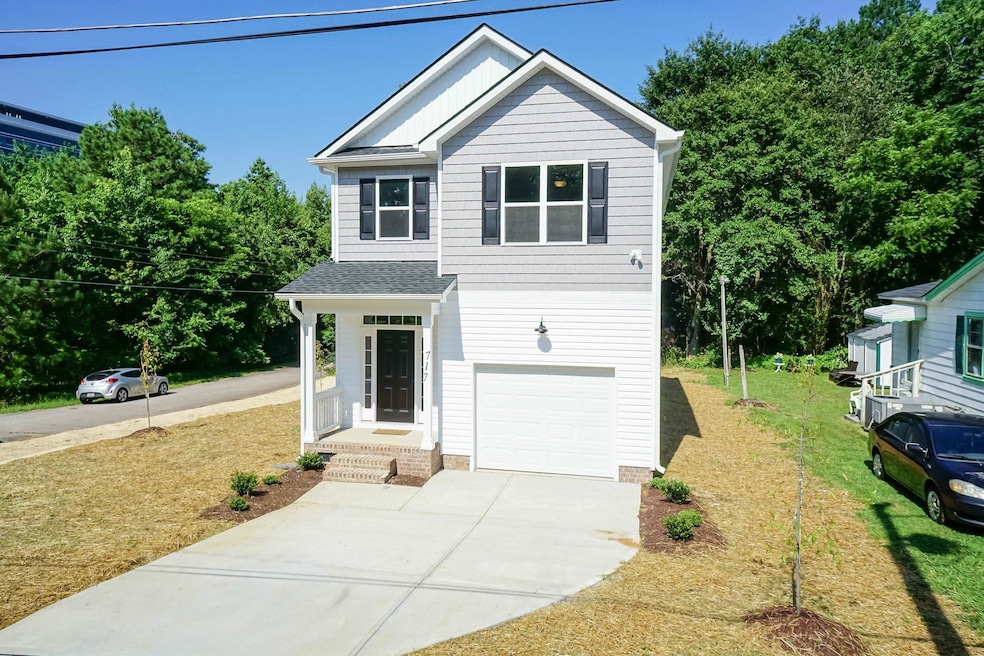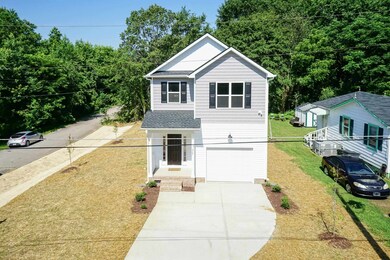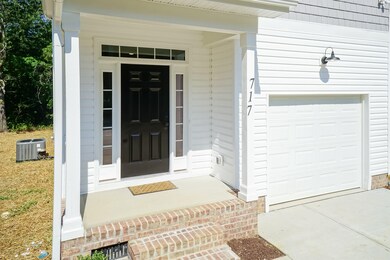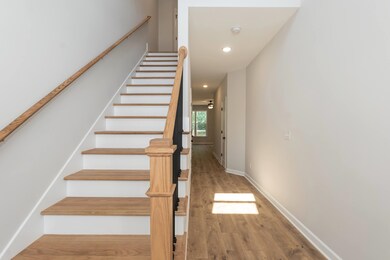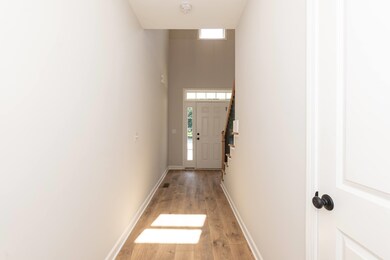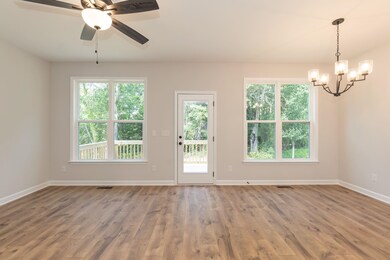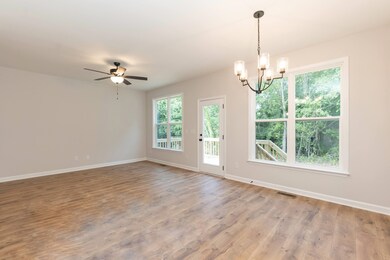PENDING
NEW CONSTRUCTION
$60K PRICE DROP
Estimated payment $1,292/month
Total Views
29,029
3
Beds
2.5
Baths
1,345
Sq Ft
$178
Price per Sq Ft
Highlights
- New Construction
- No HOA
- Private Driveway
- Traditional Architecture
- Central Air
- Carpet
About This Home
3 BD, 2 12 BATH Brand NEW Construction! Includes Laminate Flooring, Large Back Deck for outdoor entertaining and More! OPEN Floor Plan w/ Great Natural Light & Storage throughout w/ Spacious Kitchen that includes Large Island w/ Bar Seating, SS Appliances, and Granite Countertops! Large MBR Ste w/ WIC. NO HOA!
Home Details
Home Type
- Single Family
Est. Annual Taxes
- $157
Year Built
- Built in 2024 | New Construction
Lot Details
- 6,882 Sq Ft Lot
- Lot Dimensions are 48x140x50x88
Home Design
- Traditional Architecture
- Stem Wall Foundation
- Shingle Roof
- Vinyl Siding
Interior Spaces
- 1,345 Sq Ft Home
- 2-Story Property
Flooring
- Carpet
- Laminate
- Vinyl
Bedrooms and Bathrooms
- 3 Bedrooms
Parking
- 2 Parking Spaces
- Private Driveway
Schools
- Harnett Primary Elementary School
- Dunn Middle School
- Triton High School
Utilities
- Central Air
- Heating System Uses Propane
- Heat Pump System
- Electric Water Heater
Community Details
- No Home Owners Association
Listing and Financial Details
- Assessor Parcel Number 1516-88-7855.000
Map
Create a Home Valuation Report for This Property
The Home Valuation Report is an in-depth analysis detailing your home's value as well as a comparison with similar homes in the area
Home Values in the Area
Average Home Value in this Area
Tax History
| Year | Tax Paid | Tax Assessment Tax Assessment Total Assessment is a certain percentage of the fair market value that is determined by local assessors to be the total taxable value of land and additions on the property. | Land | Improvement |
|---|---|---|---|---|
| 2025 | $1,866 | $148,298 | $0 | $0 |
| 2024 | $400 | $28,875 | $0 | $0 |
| 2023 | $157 | $9,590 | $0 | $0 |
| 2022 | $509 | $37,063 | $0 | $0 |
| 2021 | $509 | $31,200 | $0 | $0 |
| 2020 | $509 | $31,200 | $0 | $0 |
| 2019 | $488 | $31,200 | $0 | $0 |
| 2018 | $494 | $31,200 | $0 | $0 |
| 2017 | $494 | $31,200 | $0 | $0 |
| 2016 | $547 | $35,070 | $0 | $0 |
| 2015 | $540 | $35,070 | $0 | $0 |
| 2014 | $540 | $35,070 | $0 | $0 |
Source: Public Records
Property History
| Date | Event | Price | Change | Sq Ft Price |
|---|---|---|---|---|
| 04/29/2024 04/29/24 | Pending | -- | -- | -- |
| 04/29/2024 04/29/24 | Off Market | $239,999 | -- | -- |
| 04/18/2024 04/18/24 | Price Changed | $239,999 | -4.0% | $178 / Sq Ft |
| 04/01/2024 04/01/24 | Price Changed | $249,999 | -16.7% | $186 / Sq Ft |
| 10/06/2023 10/06/23 | For Sale | $299,999 | -- | $223 / Sq Ft |
Source: Doorify MLS
Purchase History
| Date | Type | Sale Price | Title Company |
|---|---|---|---|
| Warranty Deed | $1,006,000 | Investors Title Insurance Co | |
| Warranty Deed | $1,500,000 | -- |
Source: Public Records
Mortgage History
| Date | Status | Loan Amount | Loan Type |
|---|---|---|---|
| Open | $185,200 | New Conventional | |
| Closed | $956,000 | Commercial |
Source: Public Records
Source: Doorify MLS
MLS Number: 2535929
APN: 02151608330009
Nearby Homes
- 207 Jackson St
- 406 E Granville St
- 909 N Magnolia Ave
- 807 N Wilson Ave
- 707 N Wilson Ave
- 105 E Cole St
- 400 E Townsend St
- 405 N Wilson Ave
- 1120 N Fayetteville Ave
- 1130 N Fayetteville Ave
- 306 W Granville St
- 407 N King Ave
- 410 W Barrington St
- Lot C N King Ave
- 809 E Edgerton St
- 311 N Layton Ave
- 4258 U S 301
- 608 N Ellis Ave
- 1602 Lake Shore Dr
- 900 N Orange Ave
