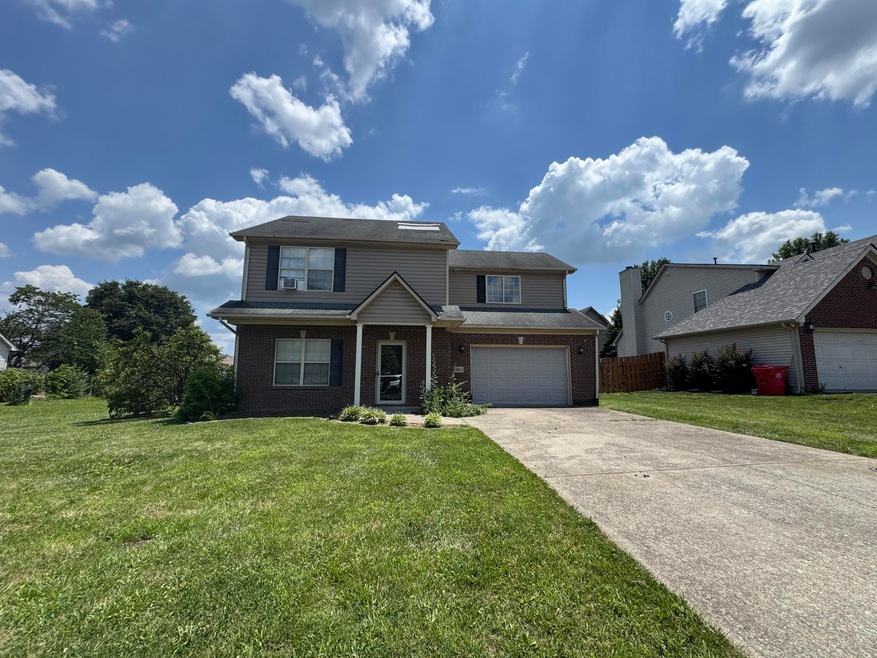
PENDING
$30K PRICE DROP
804 Orange Blossom Dr Nicholasville, KY 40356
Northeast Nicholasville NeighborhoodEstimated payment $1,619/month
Total Views
8,523
3
Beds
2.5
Baths
1,658
Sq Ft
$151
Price per Sq Ft
Highlights
- Neighborhood Views
- Cooling Available
- Tile Flooring
- Brick Veneer
- Living Room
- 2 Car Garage
About This Home
This 2003-buuilt 3- bedroom, 2 bath home is located in the desirable Orchard Subdivision. Step inside to a good size Livingroom and flows into the kitchen fir entertaining or family time. All bedrooms and laundry room are conveniently located upstairs, providing privacy and functionality.
Enjoy the outdoors on the back deck, ideal for relaxing or grilling. Whether you are a first-time buyer or looking to add to your rental portfolio, this home has great potential.
Home Details
Home Type
- Single Family
Est. Annual Taxes
- $3,113
Year Built
- Built in 2003
Lot Details
- 8,712 Sq Ft Lot
Parking
- 2 Car Garage
Home Design
- Brick Veneer
- Slab Foundation
- Shingle Roof
- Vinyl Siding
Interior Spaces
- 1,658 Sq Ft Home
- Living Room
- Neighborhood Views
Kitchen
- Cooktop
- Dishwasher
Flooring
- Carpet
- Laminate
- Tile
- Vinyl
Bedrooms and Bathrooms
- 3 Bedrooms
Schools
- Warner Elementary School
- East Jessamine Middle School
- East Jess High School
Utilities
- Cooling Available
- Heating Available
Community Details
- Orchard Subdivision
Listing and Financial Details
- Assessor Parcel Number 057-30-14-002.00
Map
Create a Home Valuation Report for This Property
The Home Valuation Report is an in-depth analysis detailing your home's value as well as a comparison with similar homes in the area
Home Values in the Area
Average Home Value in this Area
Tax History
| Year | Tax Paid | Tax Assessment Tax Assessment Total Assessment is a certain percentage of the fair market value that is determined by local assessors to be the total taxable value of land and additions on the property. | Land | Improvement |
|---|---|---|---|---|
| 2024 | $3,113 | $295,900 | $42,200 | $253,700 |
| 2023 | $2,230 | $210,000 | $30,000 | $180,000 |
| 2022 | $391 | $210,000 | $30,000 | $180,000 |
| 2021 | $279 | $149,900 | $25,000 | $124,900 |
| 2020 | $279 | $149,900 | $25,000 | $124,900 |
| 2019 | $279 | $149,900 | $25,000 | $124,900 |
| 2018 | $251 | $135,000 | $25,000 | $110,000 |
| 2017 | $251 | $135,000 | $25,000 | $110,000 |
| 2016 | $1,361 | $135,000 | $25,000 | $110,000 |
| 2015 | $1,361 | $135,000 | $25,000 | $110,000 |
| 2014 | $1,249 | $126,000 | $25,000 | $101,000 |
Source: Public Records
Property History
| Date | Event | Price | Change | Sq Ft Price |
|---|---|---|---|---|
| 08/27/2025 08/27/25 | Pending | -- | -- | -- |
| 08/18/2025 08/18/25 | Price Changed | $250,000 | -10.7% | $151 / Sq Ft |
| 07/29/2025 07/29/25 | For Sale | $280,000 | 0.0% | $169 / Sq Ft |
| 07/14/2025 07/14/25 | Pending | -- | -- | -- |
| 07/04/2025 07/04/25 | For Sale | $280,000 | -- | $169 / Sq Ft |
Source: ImagineMLS (Bluegrass REALTORS®)
Purchase History
| Date | Type | Sale Price | Title Company |
|---|---|---|---|
| Deed | $210,000 | None Available | |
| Deed | $149,900 | Foundation Title And Escrow | |
| Deed | $126,000 | None Available |
Source: Public Records
Mortgage History
| Date | Status | Loan Amount | Loan Type |
|---|---|---|---|
| Open | $203,500 | New Conventional | |
| Closed | $5,500 | Stand Alone Second | |
| Previous Owner | $151,414 | New Conventional | |
| Previous Owner | $128,571 | New Conventional |
Source: Public Records
Similar Homes in Nicholasville, KY
Source: ImagineMLS (Bluegrass REALTORS®)
MLS Number: 25014324
APN: 057-30-14-002.00
Nearby Homes
- 608 John Sutherland Dr
- 617 John Sutherland Dr
- 625 John Sutherland Dr
- 196 Perry Dr
- 3190 E Nicholasville
- 1390 Groggins Ferry Rd
- 208 Doe Run
- The Barclay Point Plan at The Arbours - Trend Collection
- The Laurel Square Plan at The Arbours - Trend Collection
- The Sutton Bay Plan at The Arbours - Trend Collection
- The Bedford Hill Plan at The Arbours - Trend Collection
- The Bayberry Lane Plan at The Arbours - Trend Collection
- The Haywood Park Plan at The Arbours - Trend Collection
- The Oak Bluff Plan at The Arbours - Trend Collection
- The Balsam Springs Plan at The Arbours - Trend Collection
- The Dover Glen Plan at The Arbours - Trend Collection
- The Sycamore Bend Plan at The Arbours - Trend Collection
- The Gaines Mill Plan at The Arbours - Trend Collection
- The Granite Coast Plan at The Arbours - Trend Collection
- The Newbury Cross Plan at The Arbours - Trend Collection






