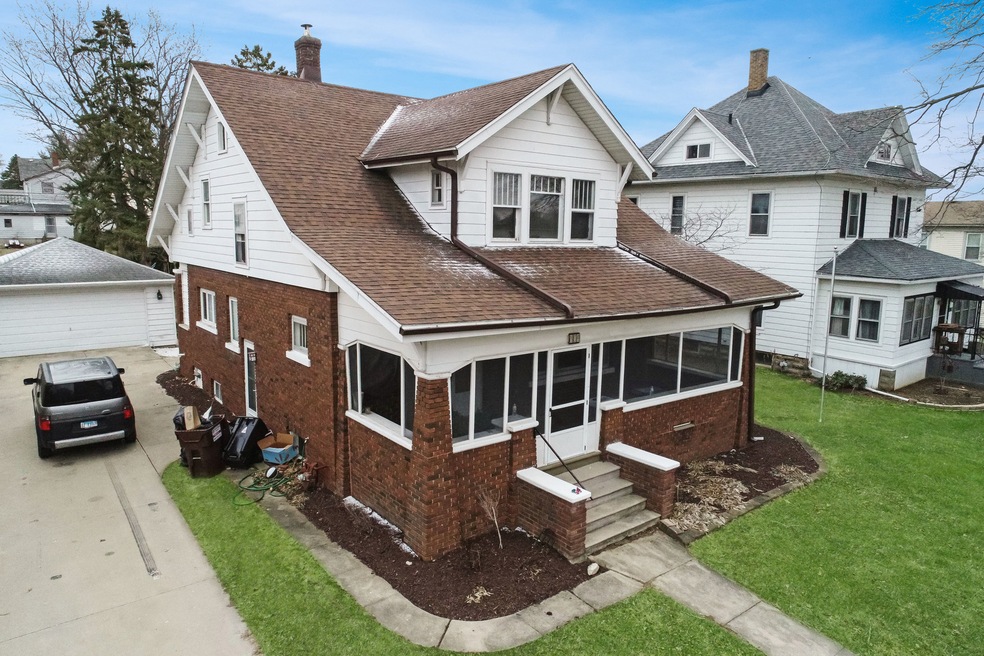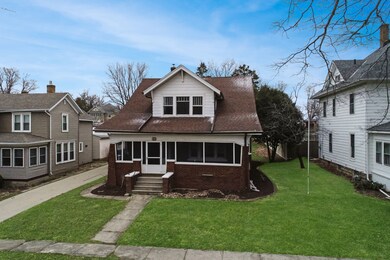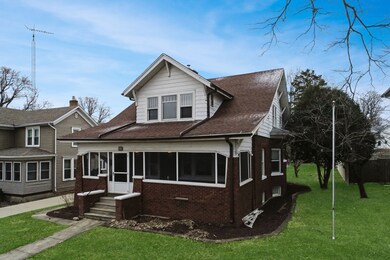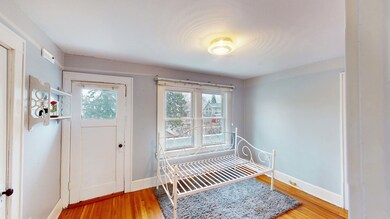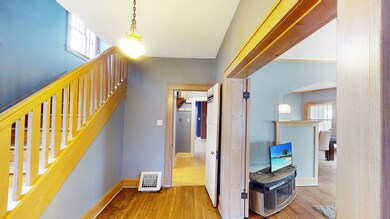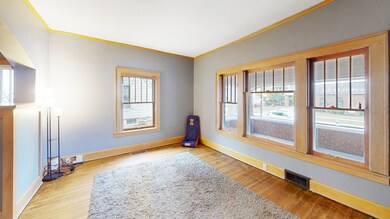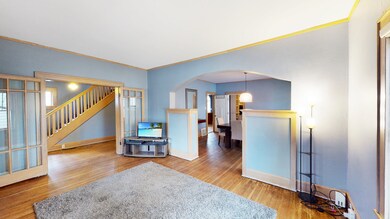
804 Paddock Ave Ashton, IL 61006
Highlights
- Play Room
- 2 Car Detached Garage
- Laundry Room
- Formal Dining Room
- Living Room
- Central Air
About This Home
As of May 2024Welcome to 804 Paddock Ave in the quiet town of Ashton. This four bedroom 2.5 bath is full of possibilities! Step into the screened in porch and take a seat. Walk thru the front door of this home and notice all the charm. You will love the french doors that lead you into the living area. The built in cabinets are great for all your extras. Kitchen has built in oven, tons of cabinets, and lots of counter space. There is a full bathroom and bedroom on the main floor. Walk upstairs to three spacious bedrooms with gigantic walk in closets and a full bathroom. Tons of storage thru out! Basement Is its own living space that comes complete with a full kitchen, family room, full bathroom and spare room. Walk thru this home from the comfort of yours (check out our 3d tour) Welcome Home!
Last Agent to Sell the Property
United Real Estate-Chicago License #475170060 Listed on: 03/27/2022

Home Details
Home Type
- Single Family
Est. Annual Taxes
- $2,286
Year Built
- Built in 1920
Lot Details
- Lot Dimensions are 65x162
Parking
- 2 Car Detached Garage
- No Garage
- Parking Included in Price
Interior Spaces
- 1,524 Sq Ft Home
- 2-Story Property
- Family Room
- Living Room
- Formal Dining Room
- Play Room
Kitchen
- Built-In Oven
- Electric Cooktop
- Range Hood
- Microwave
Bedrooms and Bathrooms
- 4 Bedrooms
- 4 Potential Bedrooms
Laundry
- Laundry Room
- Dryer
- Washer
Finished Basement
- Basement Fills Entire Space Under The House
- Finished Basement Bathroom
Utilities
- Central Air
- Heating System Uses Natural Gas
Listing and Financial Details
- Homeowner Tax Exemptions
Ownership History
Purchase Details
Home Financials for this Owner
Home Financials are based on the most recent Mortgage that was taken out on this home.Purchase Details
Home Financials for this Owner
Home Financials are based on the most recent Mortgage that was taken out on this home.Purchase Details
Home Financials for this Owner
Home Financials are based on the most recent Mortgage that was taken out on this home.Similar Home in Ashton, IL
Home Values in the Area
Average Home Value in this Area
Purchase History
| Date | Type | Sale Price | Title Company |
|---|---|---|---|
| Warranty Deed | $180,000 | None Available | |
| Warranty Deed | $160,000 | None Available | |
| Trustee Deed | $102,500 | None Available |
Mortgage History
| Date | Status | Loan Amount | Loan Type |
|---|---|---|---|
| Open | $168,000 | New Conventional | |
| Previous Owner | $6,000 | New Conventional | |
| Previous Owner | $154,660 | FHA | |
| Previous Owner | $118,759 | New Conventional | |
| Previous Owner | $120,350 | New Conventional |
Property History
| Date | Event | Price | Change | Sq Ft Price |
|---|---|---|---|---|
| 05/08/2024 05/08/24 | Sold | $180,000 | 0.0% | $118 / Sq Ft |
| 04/13/2024 04/13/24 | Pending | -- | -- | -- |
| 04/03/2024 04/03/24 | Price Changed | $180,000 | -2.7% | $118 / Sq Ft |
| 03/19/2024 03/19/24 | Price Changed | $185,000 | -2.6% | $121 / Sq Ft |
| 03/15/2024 03/15/24 | For Sale | $190,000 | +18.8% | $125 / Sq Ft |
| 06/24/2022 06/24/22 | Sold | $160,000 | -1.8% | $105 / Sq Ft |
| 04/27/2022 04/27/22 | Pending | -- | -- | -- |
| 04/18/2022 04/18/22 | For Sale | $162,900 | 0.0% | $107 / Sq Ft |
| 04/14/2022 04/14/22 | Pending | -- | -- | -- |
| 03/27/2022 03/27/22 | For Sale | $162,900 | -- | $107 / Sq Ft |
Tax History Compared to Growth
Tax History
| Year | Tax Paid | Tax Assessment Tax Assessment Total Assessment is a certain percentage of the fair market value that is determined by local assessors to be the total taxable value of land and additions on the property. | Land | Improvement |
|---|---|---|---|---|
| 2024 | $3,464 | $48,430 | $3,943 | $44,487 |
| 2023 | $3,005 | $42,113 | $3,429 | $38,684 |
| 2022 | $2,798 | $38,636 | $3,146 | $35,490 |
| 2021 | $2,355 | $33,240 | $3,011 | $30,229 |
| 2020 | $2,286 | $32,272 | $2,923 | $29,349 |
| 2019 | $2,239 | $31,332 | $2,838 | $28,494 |
| 2018 | $2,131 | $29,840 | $2,703 | $27,137 |
| 2017 | $2,096 | $29,173 | $2,703 | $26,470 |
| 2016 | $2,092 | $29,173 | $2,703 | $26,470 |
| 2015 | $2,102 | $29,173 | $2,703 | $26,470 |
| 2014 | $2,109 | $29,173 | $2,703 | $26,470 |
| 2013 | $2,359 | $32,826 | $3,164 | $29,662 |
Agents Affiliated with this Home
-

Seller's Agent in 2024
Tracey Hopkins
Coldwell Banker Real Estate Group
(630) 673-9025
1 in this area
19 Total Sales
-
D
Buyer's Agent in 2024
DJ Persad
Exit Real Estate Partners
(912) 308-6573
1 in this area
6 Total Sales
-

Seller's Agent in 2022
Melissa Yackley
United Real Estate-Chicago
(630) 802-9795
1 in this area
256 Total Sales
-

Seller Co-Listing Agent in 2022
Shane Yackley
United Real Estate-Chicago
(630) 636-0906
1 in this area
9 Total Sales
-

Buyer's Agent in 2022
Nelida Daily
iFind Properties LLC
(847) 809-6983
1 in this area
135 Total Sales
Map
Source: Midwest Real Estate Data (MRED)
MLS Number: 11358208
APN: 03-04-27-154-003
- 908 Main St
- 1003 N 4th St
- 511 Richardson Ave
- 1003 Cartwright Ave
- Lot 4 Daysville Rd
- 124 W Middle St
- 8554 S Daysville Rd
- 215 W Hughes St
- 9575 E Marquand Dr
- 6809 S Joanne Ave
- 11071 E Fisher Rd
- lot 15 E Lincoln Ln
- 10282 E Clara Ave
- 5448 S Branch Ct
- 1479 Old Mill Rd
- 000 Shagbark Ln
- 10499 E Shagbark Ln
- 10196 E Deer Creek Ln
- 10226 E Deer Creek Ln
- 10294 E Deer Creek Ln
