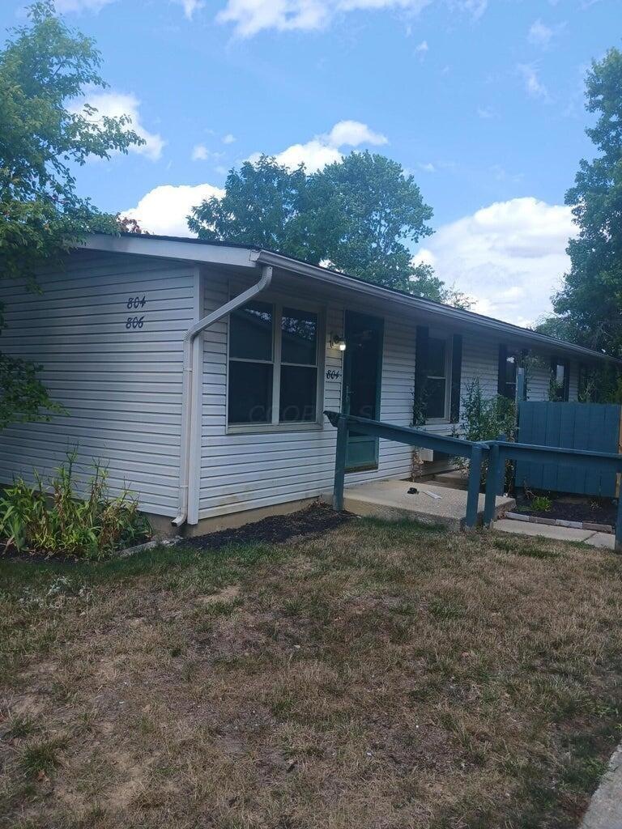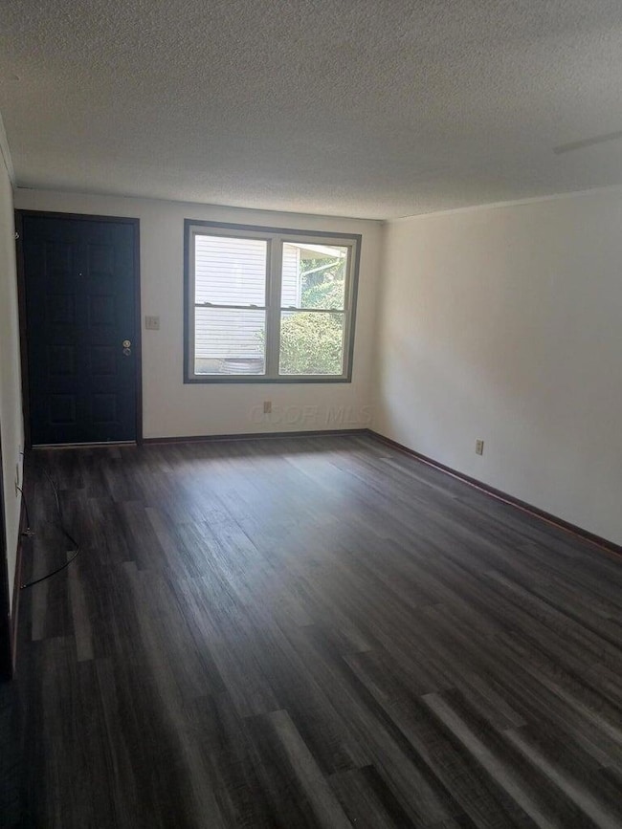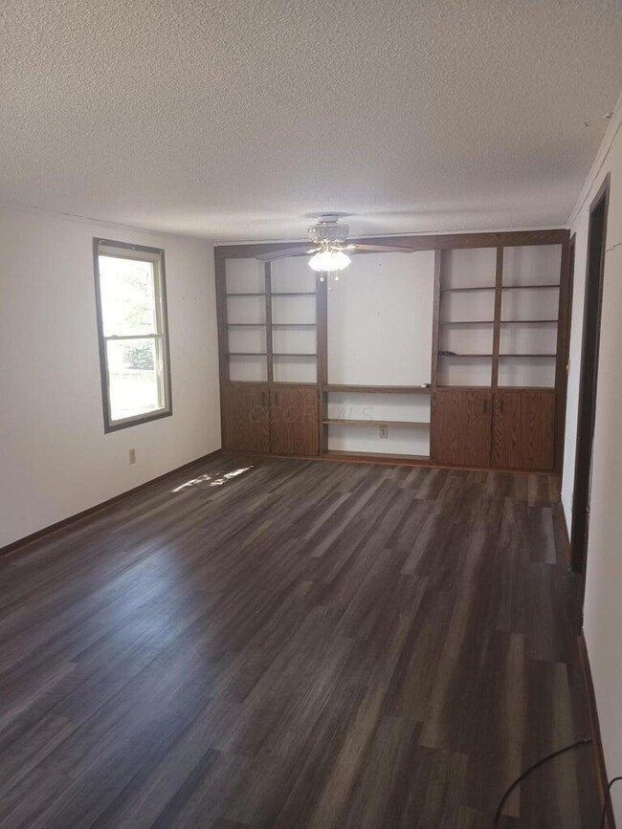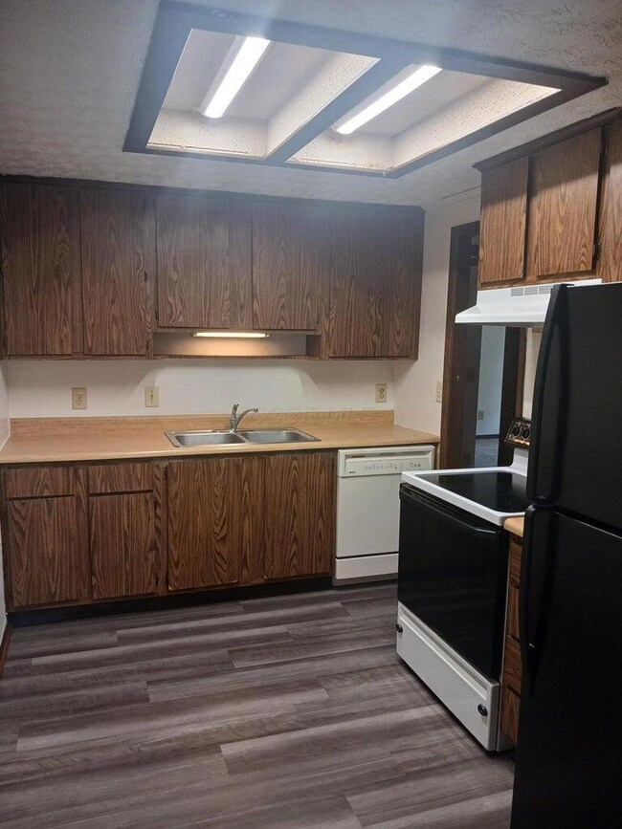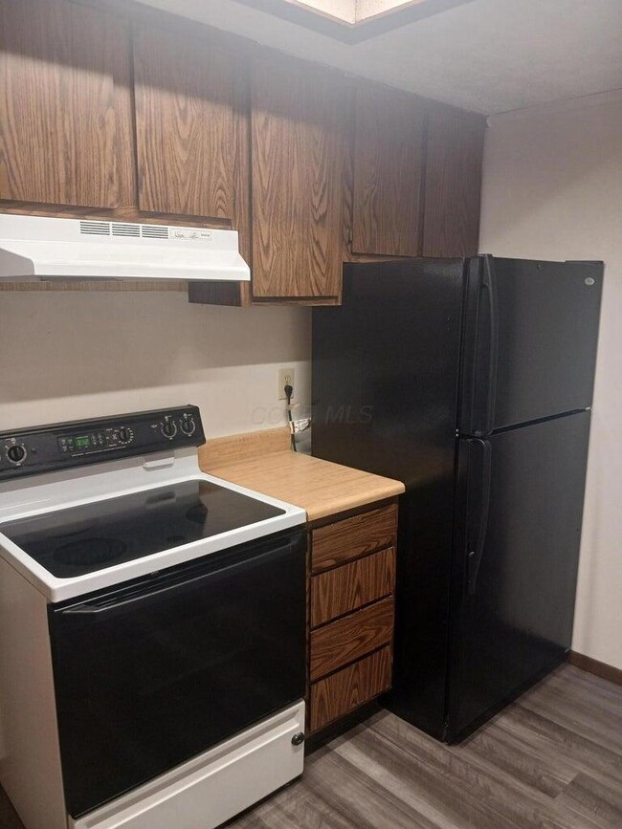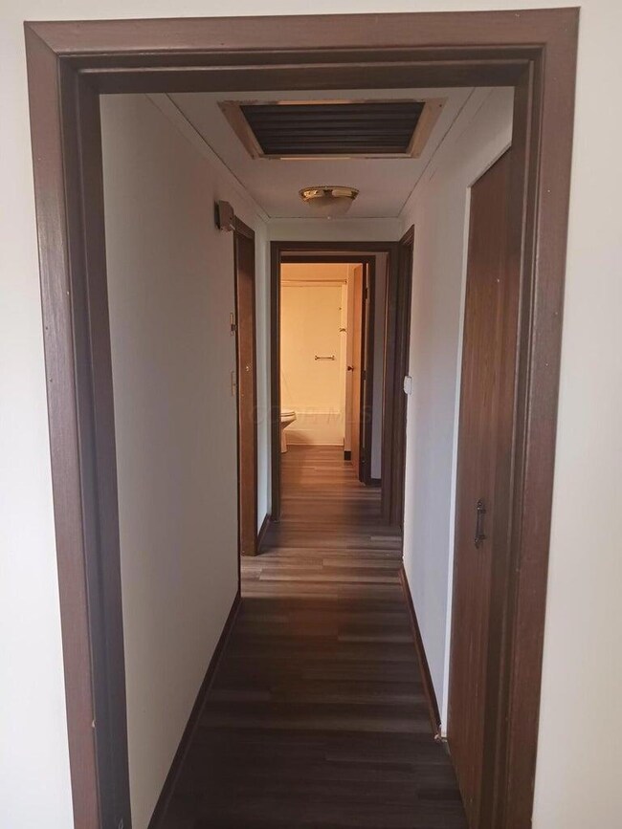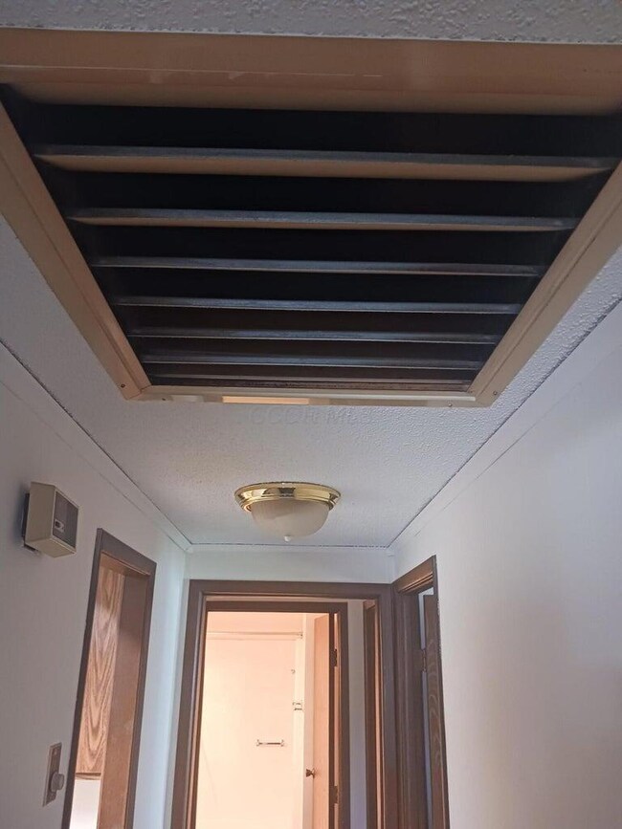
804 Pipers Run Ct Columbus, OH 43228
Cherry Creek NeighborhoodHighlights
- Ranch Style House
- Cooling System Mounted In Outer Wall Opening
- Whole House Fan
- End Unit
- Patio
- Wood Siding
About This Home
As of May 2025Ranch style, low maintenance, 2-bedroom, 1 bath condo with living room, kitchen, eating space, laundry / utility room and patio. Some updates include newer paint, newer flooring, new air conditioning / heating unit. All electric. Conveniently located near 3 schools, Doctors Hospital West, Fire Station, Restaurants, Shopping, Easy Access to Freeways. Lawn Care, Sewer, Snow Removal, Trash and Water included in condo fees. Photos are from prior to tenant moving in. Tenant occupied through 08/31/2025 at $875 rent plus $50 for water.
Last Agent to Sell the Property
Best Homes Real Estate Ltd. License #2001004579 Listed on: 04/10/2025
Property Details
Home Type
- Condominium
Est. Annual Taxes
- $963
Year Built
- Built in 1980
Lot Details
- End Unit
- 1 Common Wall
HOA Fees
- $315 Monthly HOA Fees
Parking
- Common or Shared Parking
Home Design
- Ranch Style House
- Wood Siding
Interior Spaces
- 864 Sq Ft Home
- Crawl Space
Kitchen
- Electric Range
- Dishwasher
Flooring
- Carpet
- Laminate
Bedrooms and Bathrooms
- 2 Main Level Bedrooms
- 1 Full Bathroom
Laundry
- Laundry on main level
- Electric Dryer Hookup
Outdoor Features
- Patio
Utilities
- Cooling System Mounted In Outer Wall Opening
- Whole House Fan
- Wall Furnace
- Electric Water Heater
Listing and Financial Details
- Assessor Parcel Number 570-187181
Community Details
Overview
- Association fees include lawn care, sewer, trash, water, snow removal
- Association Phone (614) 488-7711
- Kasi Cox HOA
- On-Site Maintenance
Recreation
- Snow Removal
Ownership History
Purchase Details
Home Financials for this Owner
Home Financials are based on the most recent Mortgage that was taken out on this home.Purchase Details
Home Financials for this Owner
Home Financials are based on the most recent Mortgage that was taken out on this home.Purchase Details
Home Financials for this Owner
Home Financials are based on the most recent Mortgage that was taken out on this home.Purchase Details
Purchase Details
Purchase Details
Purchase Details
Similar Homes in Columbus, OH
Home Values in the Area
Average Home Value in this Area
Purchase History
| Date | Type | Sale Price | Title Company |
|---|---|---|---|
| Warranty Deed | $100,000 | Landsel Title Agency | |
| Warranty Deed | $85,000 | Landsel Title Agency | |
| Fiduciary Deed | $61,300 | Ohio Real Title Agency Llc | |
| Interfamily Deed Transfer | -- | None Available | |
| Warranty Deed | $17,400 | None Available | |
| Interfamily Deed Transfer | $19,000 | -- | |
| Deed | $40,400 | -- |
Mortgage History
| Date | Status | Loan Amount | Loan Type |
|---|---|---|---|
| Previous Owner | $154,799 | New Conventional |
Property History
| Date | Event | Price | Change | Sq Ft Price |
|---|---|---|---|---|
| 05/14/2025 05/14/25 | Sold | $100,000 | -9.1% | $116 / Sq Ft |
| 04/10/2025 04/10/25 | For Sale | $110,000 | +79.4% | $127 / Sq Ft |
| 03/27/2025 03/27/25 | Off Market | $61,300 | -- | -- |
| 12/06/2021 12/06/21 | Sold | $61,300 | +2.2% | $71 / Sq Ft |
| 11/23/2021 11/23/21 | Pending | -- | -- | -- |
| 11/18/2021 11/18/21 | For Sale | $60,000 | -- | $69 / Sq Ft |
Tax History Compared to Growth
Tax History
| Year | Tax Paid | Tax Assessment Tax Assessment Total Assessment is a certain percentage of the fair market value that is determined by local assessors to be the total taxable value of land and additions on the property. | Land | Improvement |
|---|---|---|---|---|
| 2024 | $963 | $25,760 | $3,500 | $22,260 |
| 2023 | $923 | $25,760 | $3,500 | $22,260 |
| 2022 | $648 | $12,950 | $2,030 | $10,920 |
| 2021 | $811 | $12,950 | $2,030 | $10,920 |
| 2020 | $808 | $12,950 | $2,030 | $10,920 |
| 2019 | $798 | $11,240 | $1,750 | $9,490 |
| 2018 | $757 | $11,240 | $1,750 | $9,490 |
| 2017 | $731 | $11,240 | $1,750 | $9,490 |
| 2016 | $769 | $11,550 | $1,890 | $9,660 |
| 2015 | $719 | $11,550 | $1,890 | $9,660 |
| 2014 | $699 | $11,550 | $1,890 | $9,660 |
| 2013 | $365 | $12,145 | $1,995 | $10,150 |
Agents Affiliated with this Home
-
Maria Pingue
M
Seller's Agent in 2025
Maria Pingue
Best Homes Real Estate Ltd.
(614) 632-3938
2 in this area
25 Total Sales
-
Sonia DeBernardo

Buyer's Agent in 2025
Sonia DeBernardo
The Westwood Real Estate Co.
(614) 517-8755
2 in this area
25 Total Sales
-
Joan Elfein

Seller's Agent in 2021
Joan Elfein
Ohio Broker Direct, LLC
(614) 989-7215
2 in this area
1,643 Total Sales
Map
Source: Columbus and Central Ohio Regional MLS
MLS Number: 225011601
APN: 570-187181
- 832 Cherlyn Ct Unit 25D
- 5276 Marci Way Unit 7C
- 5522 Brackenridge Ave
- 5388 Westgrove Dr
- 491 Clairbrook Ave Unit 3
- 529 Clairbrook Ave Unit 13
- 451 Clairbrook Ave Unit 5
- 477 Clairbrook Ave
- 859 Bisque Ct
- 420 Pamlico St Unit 8
- 0 Hall Rd
- 840 Cherry Bud Dr
- 5722 Silver Spurs Ln
- 662 Mustang Canyon Dr
- 5090 Brush Ridge Ct
- 699 Cherry Hollow Rd Unit A
- 711 Cherry Hollow Rd Unit A
- 778 Rothrock Dr
- 1104 Arbor Oaks Ln Unit 1104
- 5709 Tricia Dr
