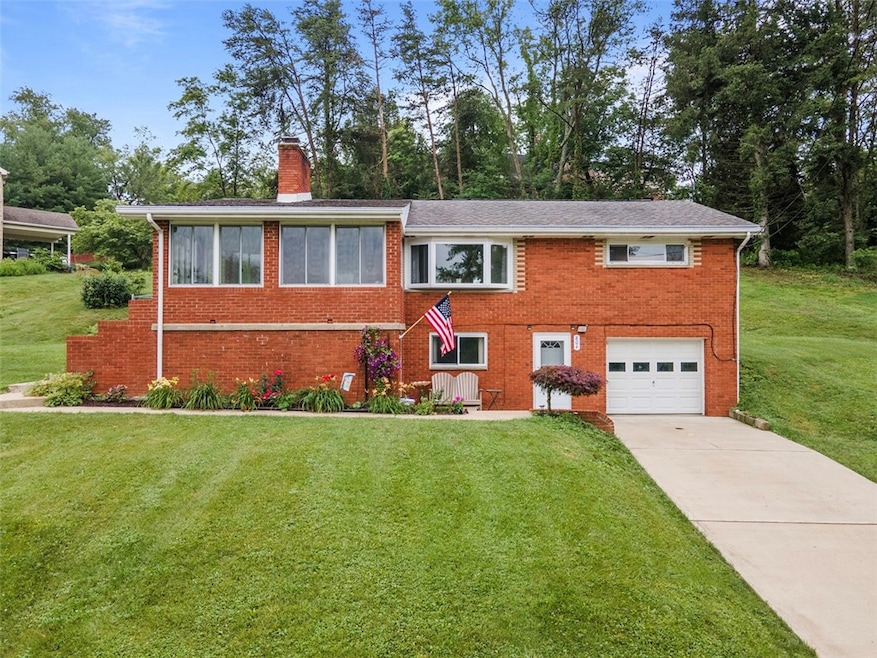
$399,900
- 4 Beds
- 2.5 Baths
- 2,006 Sq Ft
- 1004 King Edward Dr
- Mc Donald, PA
Experience 1004 King Edward Dr, a beautifully crafted Colonial-style home in Windsor Woods. This spacious 2,006 square feet residence features four bedrooms and two and a half bathrooms, with a modern, updated interior. The heart of the home is the stunning eat-in kitchen, which showcases two-toned cabinetry with sleek white cabinets and a striking blue island. Adjacent to the kitchen is a formal
Ryan Bibza COMPASS PENNSYLVANIA, LLC






