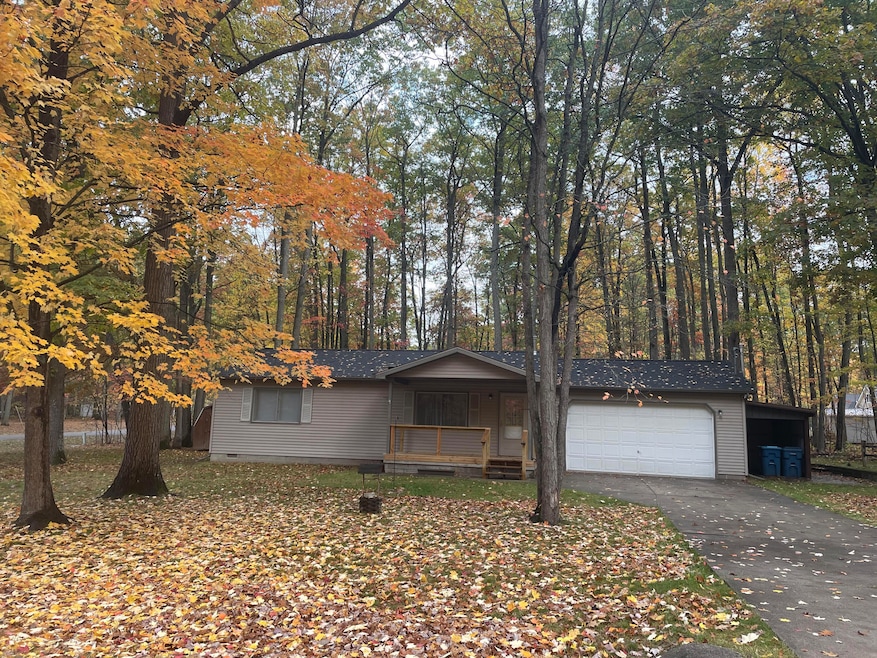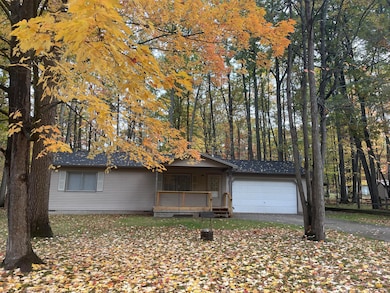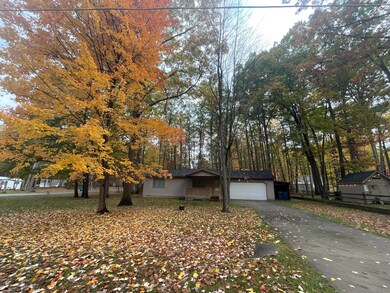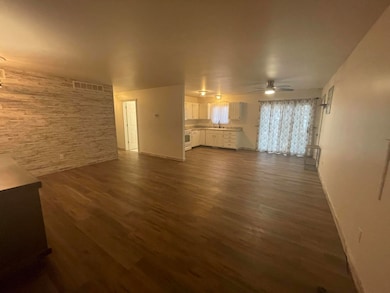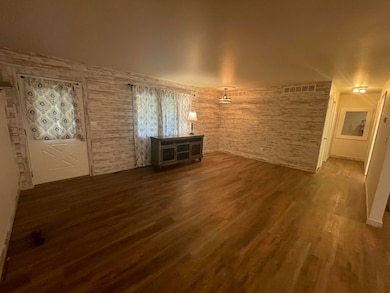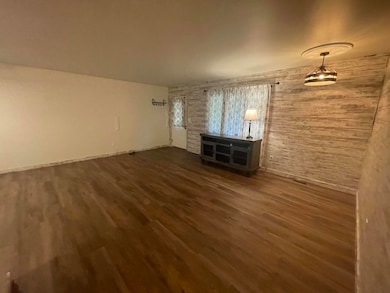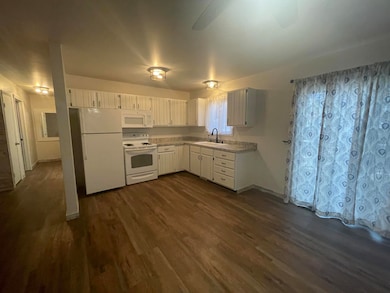804 Ridgedale Dr Roscommon, MI 48653
Estimated payment $1,354/month
Highlights
- Ranch Style House
- 2 Car Attached Garage
- Living Room
- No HOA
- Patio
- Accessible Approach with Ramp
About This Lot
Charming and thoughtfully updated ranch on a spacious corner lot! You'll love the welcoming zero-entry front porch and the easy accessibility of the wheelchair ramp leading from the heated two-car garage. Inside, comfort meets convenience with new forced-air natural gas heating and central air- no more baseboard heat or wall furnace! The fenced backyard is perfect for pets, complete with a dog door from the garage for effortless in-and-out. An RV hookup in the lean-to and a handy shed provide great options for extra storage. This cozy neighborhood setting makes it easy to feel right at home!
Listing Agent
RE/MAX of Higgins Lake Brokerage Email: info@higginslakeinfo.com License #6501439106 Listed on: 10/17/2025

Co-Listing Agent
The McDonald Team
RE/MAX of Higgins Lake Brokerage Email: info@higginslakeinfo.com
Property Details
Property Type
- Land
Est. Annual Taxes
- $3,228
Year Built
- Built in 1988
Lot Details
- Lot Dimensions are 100 x 106 x 39 x 75 x 131
- Fenced
Home Design
- Ranch Style House
- Frame Construction
- Vinyl Construction Material
Interior Spaces
- 988 Sq Ft Home
- Ceiling Fan
- Living Room
- Dining Room
- Crawl Space
Kitchen
- Oven or Range
- Microwave
Bedrooms and Bathrooms
- 2 Bedrooms
- 1 Full Bathroom
Laundry
- Laundry on main level
- Laundry in Bathroom
- Stacked Washer and Dryer
Parking
- 2 Car Attached Garage
- Heated Garage
- Driveway
Accessible Home Design
- Accessible Approach with Ramp
- Stepless Entry
Schools
- Houghton Lake Elementary School
- Houghton Lake High School
Utilities
- Forced Air Heating System
- Well
- Septic Tank
- Septic System
Listing and Financial Details
- Assessor Parcel Number 008-430-485-0000
- Tax Block Sec 05
Community Details
Overview
- No Home Owners Association
- T23n R3w Subdivision
Recreation
- Patio
- Shed
Map
Home Values in the Area
Average Home Value in this Area
Tax History
| Year | Tax Paid | Tax Assessment Tax Assessment Total Assessment is a certain percentage of the fair market value that is determined by local assessors to be the total taxable value of land and additions on the property. | Land | Improvement |
|---|---|---|---|---|
| 2025 | $3,228 | $87,900 | $0 | $0 |
| 2024 | $2,019 | $53,200 | $0 | $0 |
| 2023 | $492 | $53,200 | $0 | $0 |
| 2022 | $1,291 | $46,800 | $0 | $0 |
| 2021 | $1,071 | $41,700 | $0 | $0 |
| 2020 | $1,077 | $39,300 | $0 | $0 |
| 2019 | $1,053 | $38,200 | $0 | $0 |
| 2018 | $933 | $36,800 | $0 | $0 |
| 2016 | $872 | $32,400 | $0 | $0 |
| 2015 | -- | $32,800 | $0 | $0 |
| 2014 | -- | $31,700 | $0 | $0 |
| 2013 | -- | $32,400 | $0 | $0 |
Property History
| Date | Event | Price | List to Sale | Price per Sq Ft | Prior Sale |
|---|---|---|---|---|---|
| 10/17/2025 10/17/25 | For Sale | $207,000 | +25.5% | $210 / Sq Ft | |
| 12/15/2023 12/15/23 | Sold | $165,000 | -5.7% | $165 / Sq Ft | View Prior Sale |
| 12/15/2023 12/15/23 | For Sale | $174,900 | +157.2% | $175 / Sq Ft | |
| 11/23/2023 11/23/23 | Pending | -- | -- | -- | |
| 11/09/2018 11/09/18 | Sold | $68,000 | +12.4% | $68 / Sq Ft | View Prior Sale |
| 10/02/2018 10/02/18 | Pending | -- | -- | -- | |
| 07/15/2016 07/15/16 | Sold | $60,500 | -- | $61 / Sq Ft | View Prior Sale |
| 05/04/2016 05/04/16 | Pending | -- | -- | -- |
Purchase History
| Date | Type | Sale Price | Title Company |
|---|---|---|---|
| Warranty Deed | $165,000 | None Listed On Document | |
| Warranty Deed | $105,000 | None Available | |
| Warranty Deed | $68,000 | None Available | |
| Warranty Deed | $68,000 | -- | |
| Warranty Deed | $60,500 | None Available | |
| Deed | -- | -- | |
| Interfamily Deed Transfer | -- | None Available |
Mortgage History
| Date | Status | Loan Amount | Loan Type |
|---|---|---|---|
| Previous Owner | $66,768 | Unknown | |
| Previous Owner | $54,450 | New Conventional |
Source: Water Wonderland Board of REALTORS®
MLS Number: 201837630
APN: 008-430-485-0000
- 121 Caduca Dr
- 212 Glenhurst Dr
- 106 Kirkwood Dr
- 104 Heidi Ct
- Par D School Rd
- 600 Winchester Dr
- 119 Ethel Dr
- 107 Highland Dr
- 4628 W Marl Lake Rd
- 330 Ivy Dr
- 309 Englewood Dr
- Lot 171 Englewood Dr
- 507 Englewood Dr
- V/L N
- 201 Autumn Ln
- 4075 N Markey Rd
- 0 N Markey Rd
- 103 Ultra Ct
- 205 Jackson Blvd
- .57 Acres N Markey Rd
