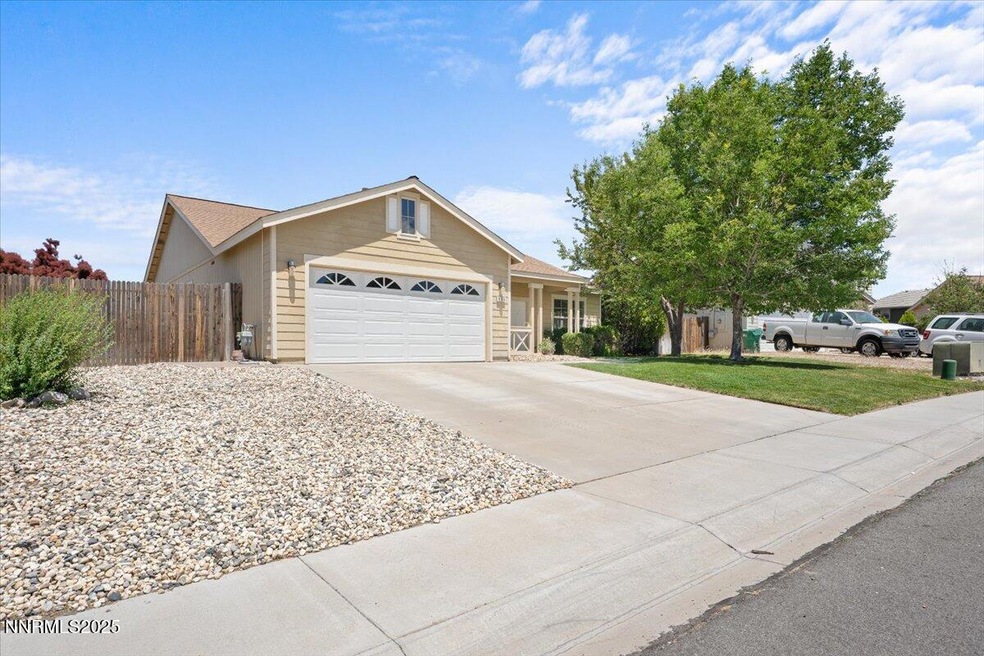
804 River Knolls Ct Dayton, NV 89403
Estimated payment $2,763/month
Highlights
- Mountain View
- Bonus Room
- Home Office
- Jetted Tub in Primary Bathroom
- No HOA
- Covered Patio or Porch
About This Home
Come home to comfort, space, and possibility in this meticulously maintained and move-in-ready gem! Located in a peaceful cul-de-sac in Dayton and checks all the boxes with 3 bedrooms plus a Den, 2 bathrooms, and 1,800 sq. ft. of flexible living space. This home offers room to grow with two bonus rooms perfect for a formal dining room, home office, or cozy second living space.
Built in 2004 and cared for by the original owner, the home features luxury plank vinyl flooring throughout, 2020 GE appliances, and a bright, open-concept layout with arched doorways throughout. The primary suite offers a walk-in closet, double sinks, and a relaxing jetted tub. A separate laundry room adds everyday convenience. New water heater installed 2021.
Step outside to enjoy a fully fenced backyard with a covered patio and a landscaped oasis, dog run, and side yard access. In the front yard, you'll find a mature cherry tree on a fully landscaped yard that bursts with blooms each spring, adding curb appeal and a touch of nature right at your doorstep. The home is south-facing for great natural light all year.
Move-in ready and ideally situated near schools, parks and the river.
Home Details
Home Type
- Single Family
Est. Annual Taxes
- $2,112
Year Built
- Built in 2004
Lot Details
- 8,276 Sq Ft Lot
- Cul-De-Sac
- Dog Run
- Back Yard Fenced
- Landscaped
- Front and Back Yard Sprinklers
- Sprinklers on Timer
- Property is zoned NR2
Parking
- 2 Car Attached Garage
- Garage Door Opener
Home Design
- Slab Foundation
- Spray Foam Insulation
- Pitched Roof
- Wood Siding
- Stick Built Home
Interior Spaces
- 1,800 Sq Ft Home
- 1-Story Property
- Ceiling Fan
- Gas Fireplace
- Double Pane Windows
- Vinyl Clad Windows
- Blinds
- Smart Doorbell
- Living Room with Fireplace
- Home Office
- Bonus Room
- Luxury Vinyl Tile Flooring
- Mountain Views
Kitchen
- Breakfast Bar
- Built-In Self-Cleaning Oven
- Gas Oven
- Gas Cooktop
- Microwave
- Dishwasher
- Disposal
Bedrooms and Bathrooms
- 3 Bedrooms
- Walk-In Closet
- 2 Full Bathrooms
- Dual Sinks
- Jetted Tub in Primary Bathroom
- Primary Bathroom includes a Walk-In Shower
Laundry
- Laundry Room
- Dryer
- Shelves in Laundry Area
Home Security
- Carbon Monoxide Detectors
- Fire and Smoke Detector
Schools
- Dayton Elementary And Middle School
- Dayton High School
Utilities
- Central Air
- Heating System Uses Natural Gas
- Natural Gas Connected
- Gas Water Heater
- Internet Available
- Phone Available
- Cable TV Available
Additional Features
- No Interior Steps
- Covered Patio or Porch
Community Details
- No Home Owners Association
- Dayton Cdp Community
- Gold Canyon Estates Subdivision
- The community has rules related to covenants, conditions, and restrictions
Listing and Financial Details
- Assessor Parcel Number 029-071-01
Map
Home Values in the Area
Average Home Value in this Area
Tax History
| Year | Tax Paid | Tax Assessment Tax Assessment Total Assessment is a certain percentage of the fair market value that is determined by local assessors to be the total taxable value of land and additions on the property. | Land | Improvement |
|---|---|---|---|---|
| 2024 | $2,112 | $132,654 | $56,000 | $76,653 |
| 2023 | $2,112 | $127,221 | $56,000 | $71,221 |
| 2022 | $1,706 | $121,938 | $56,000 | $65,938 |
| 2021 | $1,657 | $104,540 | $40,250 | $64,290 |
| 2020 | $1,608 | $101,818 | $40,250 | $61,568 |
| 2019 | $1,561 | $85,204 | $25,900 | $59,304 |
| 2018 | $1,516 | $83,799 | $25,900 | $57,899 |
| 2017 | $1,471 | $70,474 | $12,600 | $57,874 |
| 2016 | $1,434 | $55,551 | $6,300 | $49,251 |
| 2015 | $1,431 | $46,143 | $6,300 | $39,843 |
| 2014 | $1,389 | $43,526 | $6,300 | $37,226 |
Property History
| Date | Event | Price | Change | Sq Ft Price |
|---|---|---|---|---|
| 06/25/2025 06/25/25 | For Sale | $474,900 | -- | $264 / Sq Ft |
Mortgage History
| Date | Status | Loan Amount | Loan Type |
|---|---|---|---|
| Closed | $100,000 | Credit Line Revolving | |
| Closed | $30,000 | Stand Alone Second | |
| Closed | $170,000 | New Conventional |
Similar Homes in Dayton, NV
Source: Northern Nevada Regional MLS
MLS Number: 250052091
APN: 029-071-17
- 281 Granite Ct
- 616 Boulder Cir
- 325 Stillwater Dr
- 112 Eagle Brook Ln
- 145 Fireman Row
- 120 Hart St
- 183 Deerfield Rd
- 168 River Village Cir Unit 2A
- 123 River Village Cir
- 127 River Village Cir
- 16 Stope Rd
- 240 Cruden Bay Dr
- 262 Cruden Bay Dr
- 504 Doral Ct
- 5 River Rd
- 204 Spyglass Ct
- 307 Bayhill Dr
- 10 Grosh Ave
- 363 Bayhill Cir
- 30 A Flowery Ave
- 503 Occidental Dr
- 2398 Dolly Ave
- 2370 Dolly Ave
- 2411 Dolly Ave
- 2383 Dolly Ave
- 2355 Dolly Ave
- 2379 Monroe Ave
- 2391 Monroe Ave
- 2328 Dolly Ave
- 2342 Dolly Ave
- 603 E College Pkwy
- 1600 E Long St
- 700 Hot Springs Rd
- 209 Sandstone Dr
- 2021 Lone Mountain Dr
- 3756 Imperial Way Unit 3756A
- 730 Silver Oak Dr
- 3230 Imperial Way
- 832 S Saliman Rd
- 1301 Como St






