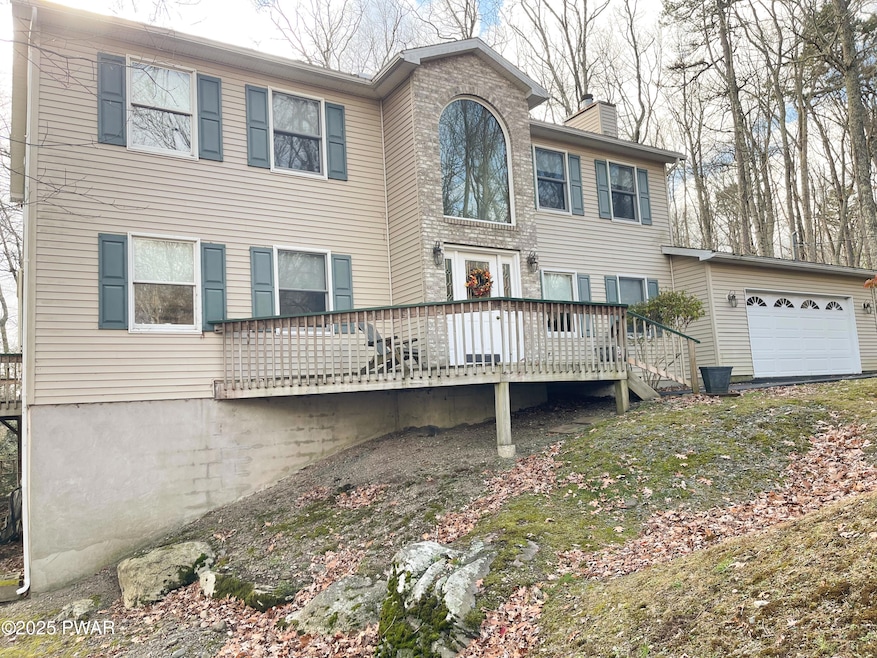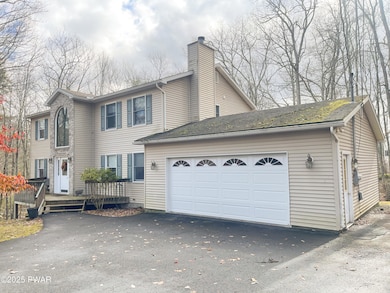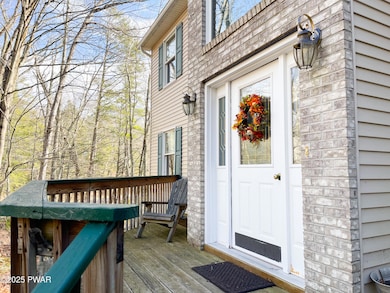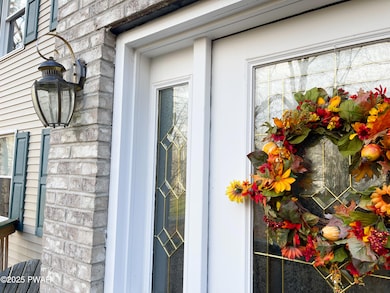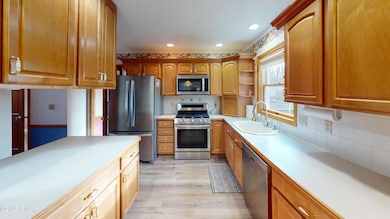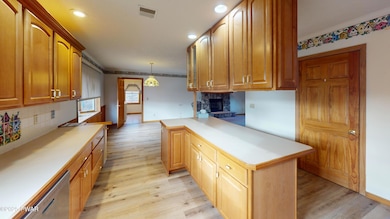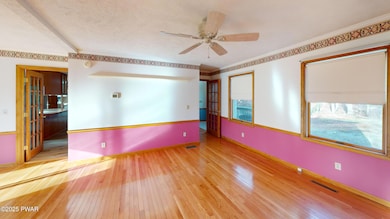804 Round up Ct Hawley, PA 18428
Estimated payment $3,134/month
Highlights
- Popular Property
- Outdoor Ice Skating
- Fishing
- Community Beach Access
- Fitness Center
- Gated Community
About This Home
Welcome Home! Beyond the charmingly classic character of this home find inside a 4 bedroom, 2.5 bathroom Colonial that sits on a quiet court in the amenity-filled Hemlock Farms. Upon entry you are instantly illuminated with striking ceiling height that creates an airy, open yet cozy vibe. A few updates include new flooring throughout, new refrigerator, existing deck with new overhead awning and freshly paved driveway. Enjoy year round comfort with both access to central air and propane heat. The lower level features a finished sewing room accompanied by more space that is unfinished and ready for future expansion if needed. A true foundation for the perfect touch. Schedule your showing today!
Home Details
Home Type
- Single Family
Est. Annual Taxes
- $4,659
Year Built
- Built in 1999
Lot Details
- 0.98 Acre Lot
HOA Fees
- $243 Monthly HOA Fees
Parking
- Garage
Home Design
- Colonial Architecture
- Concrete Block And Stucco Construction
Interior Spaces
- 2,873 Sq Ft Home
- 2-Story Property
- Cathedral Ceiling
- Ceiling Fan
- Propane Fireplace
- Awning
- Family Room with Fireplace
- Living Room
- Dining Area
- Game Room
- Views of Trees
- Partially Finished Basement
Kitchen
- Electric Range
- Microwave
Flooring
- Wood
- Carpet
- Tile
Bedrooms and Bathrooms
- 4 Bedrooms
- Soaking Tub
Laundry
- Laundry on main level
- Washer and Dryer
Outdoor Features
- Deck
- Front Porch
Utilities
- Central Air
- Heating System Uses Propane
- Shared Water Source
- Septic System
Listing and Financial Details
- Assessor Parcel Number 107.03-04-73 033201
Community Details
Overview
- $2,842 Additional Association Fee
- Association fees include security, trash
- Hemlock Farms Subdivision
- Community Lake
Amenities
- Picnic Area
- Sauna
- Clubhouse
- Party Room
- Recreation Room
Recreation
- Community Beach Access
- Tennis Courts
- Community Basketball Court
- Community Playground
- Fitness Center
- Community Indoor Pool
- Community Spa
- Fishing
- Dog Park
- Outdoor Ice Skating
Security
- Security Service
- Gated Community
Map
Home Values in the Area
Average Home Value in this Area
Tax History
| Year | Tax Paid | Tax Assessment Tax Assessment Total Assessment is a certain percentage of the fair market value that is determined by local assessors to be the total taxable value of land and additions on the property. | Land | Improvement |
|---|---|---|---|---|
| 2025 | $4,345 | $38,770 | $3,000 | $35,770 |
| 2024 | $4,345 | $38,770 | $3,000 | $35,770 |
| 2023 | $4,181 | $38,770 | $3,000 | $35,770 |
| 2022 | $4,026 | $38,770 | $3,000 | $35,770 |
| 2021 | $3,968 | $38,770 | $3,000 | $35,770 |
| 2020 | $3,968 | $38,770 | $3,000 | $35,770 |
| 2019 | $3,840 | $38,770 | $3,000 | $35,770 |
| 2018 | $3,776 | $38,770 | $3,000 | $35,770 |
| 2017 | $3,637 | $38,770 | $3,000 | $35,770 |
| 2016 | $0 | $38,770 | $3,000 | $35,770 |
| 2014 | -- | $38,770 | $3,000 | $35,770 |
Property History
| Date | Event | Price | List to Sale | Price per Sq Ft |
|---|---|---|---|---|
| 10/30/2025 10/30/25 | For Sale | $475,000 | -- | $165 / Sq Ft |
Source: Pike/Wayne Association of REALTORS®
MLS Number: PWBPW253807
APN: 033201
- 115 Buckboard Ln
- 120 Rodeo Ln
- 244 Surrey Dr
- 113 Surrey Dr
- 116 Rodeo Dr
- 130 Surrey Dr
- 130 Rodeo Dr
- 804 Wagoner Place
- 129 Remuda Dr
- 801 S Granite Ct
- 334 Surrey Dr
- Lot 27 Granite Ct S
- 138 W End Dr
- 202 Remuda Dr
- 137 Remuda Dr
- 124 Remuda Dr
- 121 Mountain View Dr
- 131 Maple Ridge Dr
- 146 Longridge Dr
- 116 W End Dr
- 109 Rodeo Ln
- 131 Surrey Dr
- 131 Surrey Ln
- 102 Granite Dr
- 202 Basswood Dr
- 502 Forest Dr
- 101 Pommel Dr
- 803 Lakeview Ct
- 560 Pennsylvania 739
- 402 Canoe Brook Dr
- 153 Hatton Rd
- 166 Seneca Dr
- 115 Buck Run Dr
- 384 Route 590 Unit 1
- 106 Red Pine Rd
- 106 Sawmill Rd
- 153 E Shore Dr
- 132 Juniper St
- 173 Outer Dr
- 462 Engvaldsen Rd
