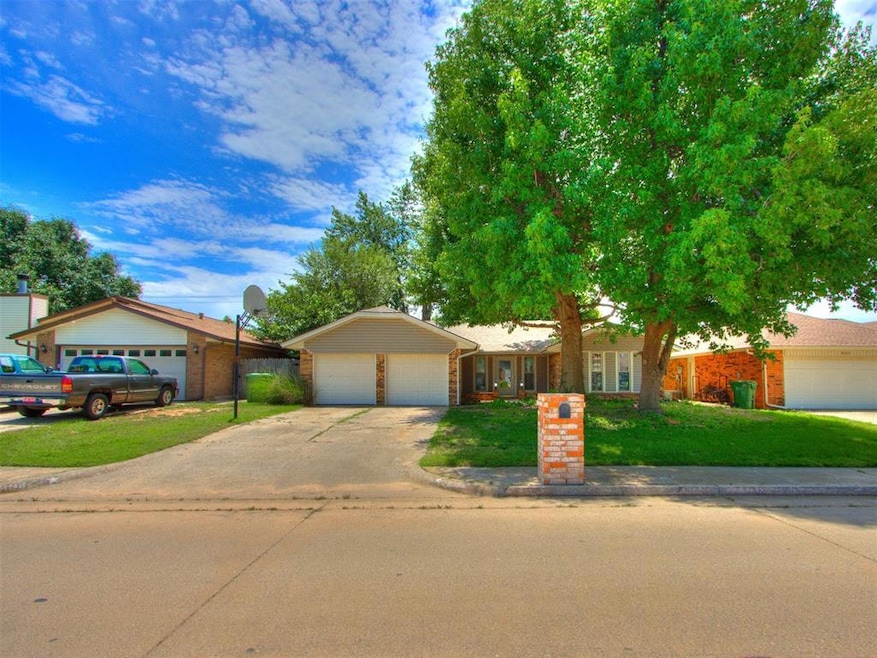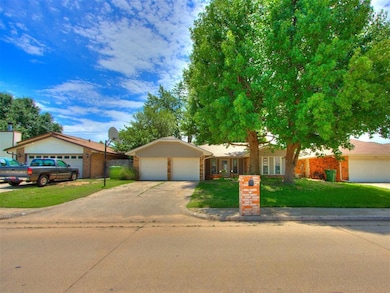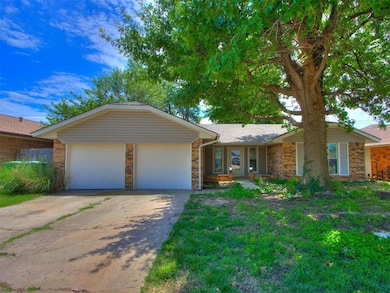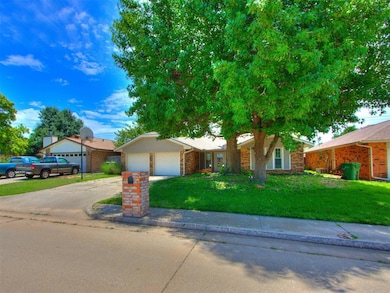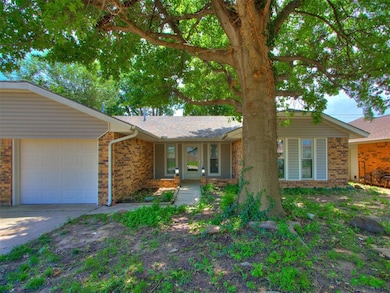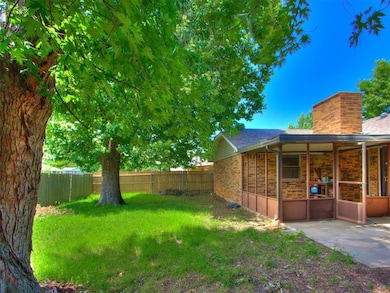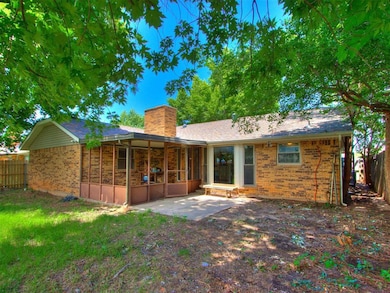
Highlights
- Deck
- Ranch Style House
- 2 Car Attached Garage
- Skyview Elementary School Rated A-
- Covered Patio or Porch
- Interior Lot
About This Home
As of August 2025Charming 3-Bed, 2-Bath Home in the Heart of Yukon! This home is perfectly located in a well-established Yukon neighborhood full of large, mature trees. Along with fresh interior paint, it also has brand new carpeting in the living room and all bedrooms. The living area features a vaulted ceiling with a beautiful wood beam and a cozy built-in fireplace flanked by custom wood shelving. It is full of character, comfort, and endless potential. The kitchen includes some newer appliances and plenty of cabinetry and counter space—fully functional and ready for daily use, or ideal for a future update to match your vision! The bathrooms could benefit from some updating, making this a great opportunity to build instant equity. You’ll love trees in both the front and backyard, creating a peaceful, shaded retreat. An in-ground storm shelter in the garage adds valuable peace of mind during Oklahoma’s storm season. Unbeatable location—walking distance to the elementary school, a mile to Yukon High School, and just minutes from the turnpike for quick access around the metro. Whether you’re a first-time homebuyer, an investor looking for rental potential, or seeking your next project, this property is a smart choice with solid bones, a great layout, and prime location. Selling AS-IS. Schedule your appointment today!
Home Details
Home Type
- Single Family
Est. Annual Taxes
- $1,631
Year Built
- Built in 1977
Lot Details
- 6,020 Sq Ft Lot
- North Facing Home
- Wood Fence
- Interior Lot
Parking
- 2 Car Attached Garage
- Garage Door Opener
- Driveway
Home Design
- Ranch Style House
- Traditional Architecture
- Slab Foundation
- Brick Frame
- Composition Roof
Interior Spaces
- 1,539 Sq Ft Home
- Ceiling Fan
- Gas Log Fireplace
- Storm Doors
Kitchen
- Built-In Oven
- Electric Oven
- Built-In Range
- Microwave
- Dishwasher
- Disposal
Flooring
- Carpet
- Vinyl
Bedrooms and Bathrooms
- 3 Bedrooms
- 2 Full Bathrooms
Laundry
- Laundry Room
- Dryer
- Washer
Outdoor Features
- Deck
- Covered Patio or Porch
- Rain Gutters
Schools
- Skyview Elementary School
- Yukon Middle School
- Yukon High School
Utilities
- Central Heating and Cooling System
- High Speed Internet
- Cable TV Available
Listing and Financial Details
- Legal Lot and Block 002 / 007
Ownership History
Purchase Details
Purchase Details
Purchase Details
Similar Homes in Yukon, OK
Home Values in the Area
Average Home Value in this Area
Purchase History
| Date | Type | Sale Price | Title Company |
|---|---|---|---|
| Warranty Deed | -- | -- | |
| Warranty Deed | -- | -- | |
| Warranty Deed | -- | -- |
Mortgage History
| Date | Status | Loan Amount | Loan Type |
|---|---|---|---|
| Closed | $50,000 | No Value Available |
Property History
| Date | Event | Price | Change | Sq Ft Price |
|---|---|---|---|---|
| 08/22/2025 08/22/25 | Sold | $146,500 | -20.8% | $95 / Sq Ft |
| 07/28/2025 07/28/25 | Pending | -- | -- | -- |
| 07/26/2025 07/26/25 | Price Changed | $185,000 | -1.1% | $120 / Sq Ft |
| 07/21/2025 07/21/25 | Price Changed | $187,000 | -1.6% | $122 / Sq Ft |
| 07/18/2025 07/18/25 | Price Changed | $190,000 | -3.8% | $123 / Sq Ft |
| 07/11/2025 07/11/25 | Price Changed | $197,500 | -0.8% | $128 / Sq Ft |
| 07/07/2025 07/07/25 | Price Changed | $199,000 | -0.3% | $129 / Sq Ft |
| 07/04/2025 07/04/25 | Price Changed | $199,500 | -0.3% | $130 / Sq Ft |
| 06/17/2025 06/17/25 | For Sale | $200,000 | -- | $130 / Sq Ft |
Tax History Compared to Growth
Tax History
| Year | Tax Paid | Tax Assessment Tax Assessment Total Assessment is a certain percentage of the fair market value that is determined by local assessors to be the total taxable value of land and additions on the property. | Land | Improvement |
|---|---|---|---|---|
| 2024 | $1,631 | $16,540 | $1,980 | $14,560 |
| 2023 | $1,631 | $16,059 | $1,980 | $14,079 |
| 2022 | $1,588 | $15,591 | $1,980 | $13,611 |
| 2021 | $1,543 | $15,137 | $1,980 | $13,157 |
| 2020 | $1,477 | $14,696 | $1,980 | $12,716 |
| 2019 | $1,435 | $14,268 | $1,980 | $12,288 |
| 2018 | $1,395 | $13,853 | $1,980 | $11,873 |
| 2017 | $1,351 | $13,449 | $1,980 | $11,469 |
| 2016 | $1,309 | $13,309 | $1,980 | $11,329 |
| 2015 | $1,287 | $12,677 | $1,980 | $10,697 |
| 2014 | $1,287 | $12,677 | $1,980 | $10,697 |
Agents Affiliated with this Home
-
Ashlee Fandrich

Seller's Agent in 2025
Ashlee Fandrich
Metro Brokers of Oklahoma
(405) 639-8364
1 in this area
17 Total Sales
-
Jaren Nave
J
Buyer's Agent in 2025
Jaren Nave
LPT Realty
(423) 741-1197
2 in this area
12 Total Sales
Map
Source: MLSOK
MLS Number: 1176220
APN: 090017442
- 744 Mabel C Fry Blvd
- 736 Mabel C Fry Blvd
- 723 Garden Grove
- 735 Ranchoak Dr
- 1017 Linn Ln
- 1033 Linn Ln
- 3232 Pagoda Pead Dr
- 1051 Royal Ln
- 1040 Mabel C Fry Blvd
- 611 Spruce Dr
- 301 S Yukon Pkwy
- 810 Ridgeway Dr
- 1004 Ranchoak Ct
- 1100 Kingsway Ave
- 301 Fay Ave
- 201 Vine St
- 110 Landmark Dr
- 102 Landmark Dr
- 1300 Katelyn Ct
- 1305 Katelyn Ct
