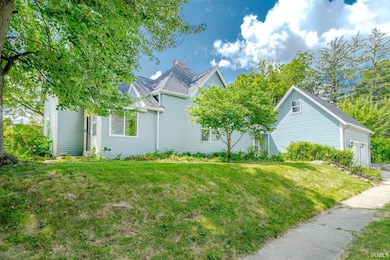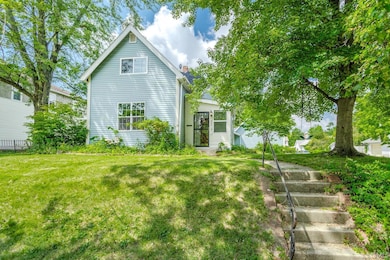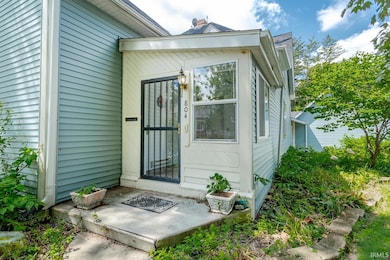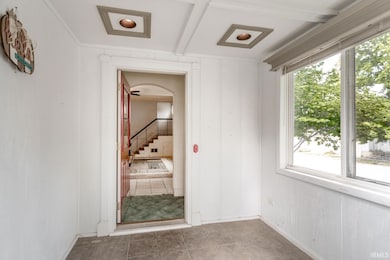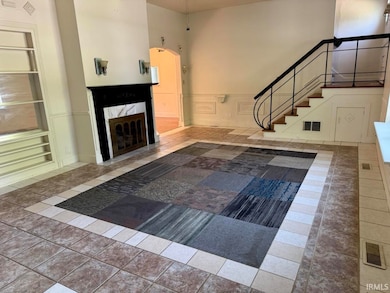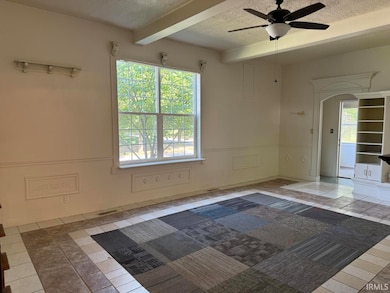804 S 10th St Lafayette, IN 47905
Central NeighborhoodEstimated payment $1,696/month
Highlights
- 2 Fireplaces
- Breakfast Area or Nook
- Formal Dining Room
- Corner Lot
- Utility Room in Garage
- 2.5 Car Attached Garage
About This Home
Price drop! Put your finishing touch on this desirable home in the South 9th Street neighborhood. This spacious two-story property features four generously sized bedrooms and a second-floor play and/or gaming area. Also featured is a breakfast nook with a historic and cozy feel that is sure to get your day off to a pleasant start. The backyard offers full privacy fencing, making it perfect for all kinds of outdoor activities. For those weekend projects the attached 2-story garage of this home is hard to beat. The entire second level of the garage is dedicated open storage space. Plus it has the convenience of a built-in staircase, and space on the main level for a project workbench. Recent improvements include energy efficient double-pane windows throughout, maintenance free siding, and a new roof on both the house and garage installed just 2–3 years ago. With these upgrades already completed, you can move in with confidence knowing that major maintenance items have been taken care of. Schedule your showing today and discover all the possibilities this wonderful home has to offer!
Listing Agent
Keller Williams Lafayette Brokerage Phone: 765-714-7522 Listed on: 08/15/2025

Home Details
Home Type
- Single Family
Est. Annual Taxes
- $2,030
Year Built
- Built in 1928
Lot Details
- 8,276 Sq Ft Lot
- Lot Dimensions are 127x65
- Corner Lot
Parking
- 2.5 Car Attached Garage
- Garage Door Opener
Home Design
- Vinyl Construction Material
Interior Spaces
- 2-Story Property
- Built-in Bookshelves
- Built-In Features
- Ceiling Fan
- 2 Fireplaces
- Double Pane Windows
- Formal Dining Room
- Utility Room in Garage
- Electric Dryer Hookup
- Partially Finished Basement
- Crawl Space
- Storm Doors
Kitchen
- Breakfast Area or Nook
- Eat-In Kitchen
- Electric Oven or Range
Flooring
- Laminate
- Tile
- Vinyl
Bedrooms and Bathrooms
- 4 Bedrooms
- Bathtub with Shower
- Separate Shower
Schools
- Oakland Elementary School
- Sunnyside/Tecumseh Middle School
- Jefferson High School
Utilities
- Forced Air Heating and Cooling System
- Heating System Uses Gas
- Cable TV Available
Additional Features
- Energy-Efficient Windows
- Covered Deck
Listing and Financial Details
- Assessor Parcel Number 79-07-28-301-008.000-004
Map
Home Values in the Area
Average Home Value in this Area
Tax History
| Year | Tax Paid | Tax Assessment Tax Assessment Total Assessment is a certain percentage of the fair market value that is determined by local assessors to be the total taxable value of land and additions on the property. | Land | Improvement |
|---|---|---|---|---|
| 2024 | $2,030 | $205,500 | $26,000 | $179,500 |
| 2023 | $1,899 | $196,000 | $26,000 | $170,000 |
| 2022 | $1,698 | $169,800 | $26,000 | $143,800 |
| 2021 | $1,474 | $147,400 | $26,000 | $121,400 |
| 2020 | $1,303 | $135,500 | $26,000 | $109,500 |
| 2019 | $1,250 | $132,800 | $27,000 | $105,800 |
| 2018 | $623 | $127,600 | $27,000 | $100,600 |
| 2017 | $611 | $124,300 | $27,000 | $97,300 |
| 2016 | $599 | $112,300 | $25,500 | $86,800 |
| 2014 | $576 | $105,200 | $25,500 | $79,700 |
| 2013 | $564 | $104,400 | $25,500 | $78,900 |
Property History
| Date | Event | Price | List to Sale | Price per Sq Ft | Prior Sale |
|---|---|---|---|---|---|
| 11/04/2025 11/04/25 | Price Changed | $289,900 | -3.3% | $121 / Sq Ft | |
| 09/29/2025 09/29/25 | Price Changed | $299,900 | -7.7% | $125 / Sq Ft | |
| 09/19/2025 09/19/25 | For Sale | $324,900 | 0.0% | $135 / Sq Ft | |
| 08/25/2025 08/25/25 | Off Market | $324,900 | -- | -- | |
| 08/15/2025 08/15/25 | For Sale | $324,900 | +139.1% | $135 / Sq Ft | |
| 12/20/2018 12/20/18 | Sold | $135,900 | +0.7% | $59 / Sq Ft | View Prior Sale |
| 10/15/2018 10/15/18 | Price Changed | $134,900 | -3.6% | $58 / Sq Ft | |
| 09/27/2018 09/27/18 | For Sale | $139,900 | -- | $60 / Sq Ft |
Purchase History
| Date | Type | Sale Price | Title Company |
|---|---|---|---|
| Warranty Deed | -- | None Available | |
| Special Warranty Deed | -- | None Available | |
| Corporate Deed | -- | None Available | |
| Sheriffs Deed | $108,657 | None Available | |
| Interfamily Deed Transfer | -- | -- |
Mortgage History
| Date | Status | Loan Amount | Loan Type |
|---|---|---|---|
| Open | $129,105 | New Conventional | |
| Previous Owner | $103,000 | No Value Available |
Source: Indiana Regional MLS
MLS Number: 202532611
APN: 79-07-28-301-008.000-004
- 619 S 10th St
- 701 Kossuth St
- 1204 Central St
- 867 Shawnee Ave
- 1406 Virginia St
- 1422 Virginia St
- 900 King St
- 1111 S 14th St
- 1214 King St
- 1501 Franklin St
- 1511 Kossuth St
- 1226 Sinton Ave
- 602 Cherokee Ave
- 1017 S 4th St
- 1318 Sinton Ave
- 1207 Digby Dr
- 207 S 9th St
- 1108 Potomac Ave
- 609 S 3rd St
- 603 S 3rd St
- 1138 State St Unit 1
- 867 Shawnee Ave
- 1411 Central St
- 522-524 S 15th St
- 901 S 4th St
- 624 New York St Unit A
- 1008 S 3rd St
- 311 Fountain St Unit 311 Fountain Street Laf
- 124 S 6th St Unit 1
- 118 S 6th St Unit 1
- 201 S 4th St Unit 201 S 4th St, Unit 6
- 1513 Alabama St Unit 2
- 200 S 4th St
- 475 South St
- 1214 Columbia St
- 1123 Main St
- 2115 Main St Unit 2115
- 615 Main St
- 1203 Weaver St Unit C
- 1210 Main St

