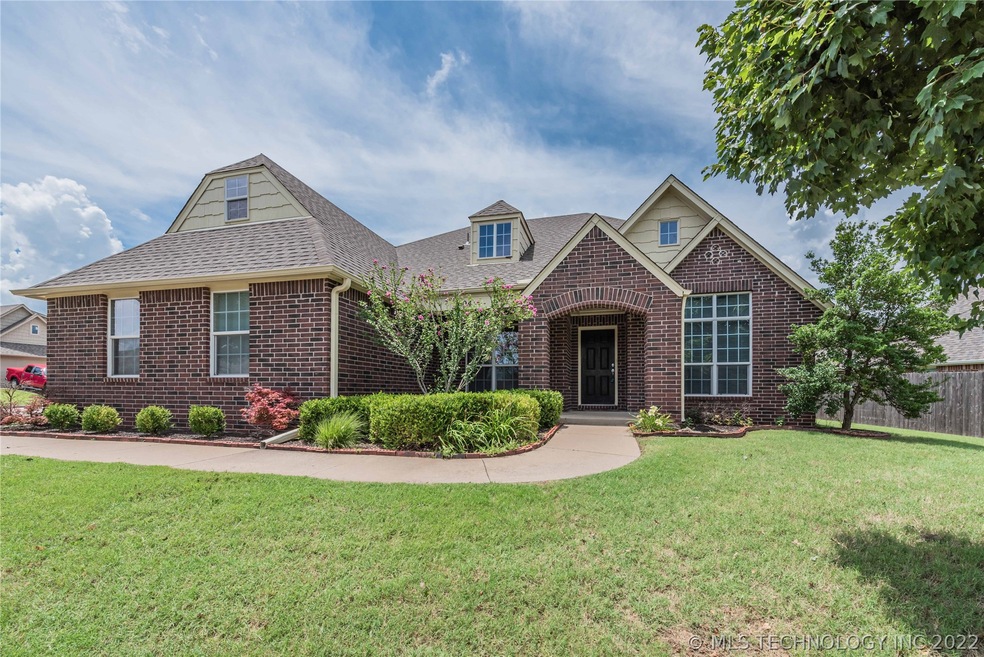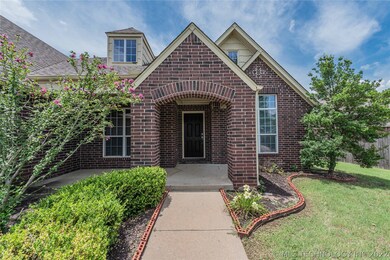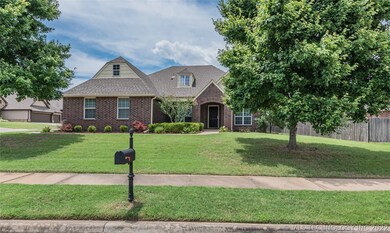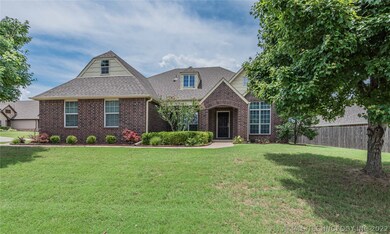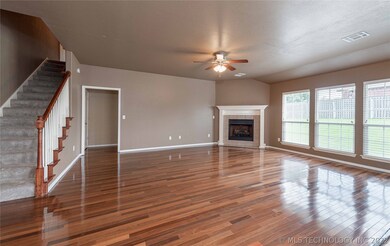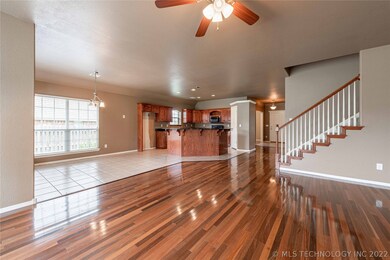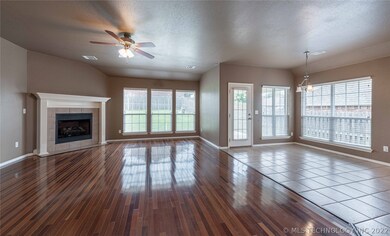
804 S 74th St Broken Arrow, OK 74014
Highlights
- Golf Course Community
- Fitness Center
- Corner Lot
- Highland Park Elementary School Rated A-
- Vaulted Ceiling
- 4-minute walk to Crossing 91st dog park
About This Home
As of September 2021Great Location on corner lot with bonus room upstairs. Immaculate Home with Split Plan. 2 Living or office, 2 Dining, Kitchen Opens to Large Vaulted Living, Hardwood Floors Throughout. 1 year old Roof. Newer A/C, Hot Water Heater, Dishwasher, and Microwave .. Extended Patio. Master Planned Community.
Last Agent to Sell the Property
Doyle Wilson
C&C Referral Services LLC License #172192 Listed on: 07/01/2021
Home Details
Home Type
- Single Family
Est. Annual Taxes
- $2,756
Year Built
- Built in 2003
Lot Details
- 0.27 Acre Lot
- East Facing Home
- Privacy Fence
- Landscaped
- Corner Lot
HOA Fees
- $29 Monthly HOA Fees
Parking
- 2 Car Garage
- Side Facing Garage
Home Design
- Brick Exterior Construction
- Slab Foundation
- Wood Frame Construction
- Fiberglass Roof
- Asphalt
Interior Spaces
- 2,757 Sq Ft Home
- 2-Story Property
- Vaulted Ceiling
- Ceiling Fan
- Gas Log Fireplace
- Insulated Windows
- Aluminum Window Frames
- Insulated Doors
- Electric Dryer Hookup
Kitchen
- Oven
- Stove
- Gas Range
- Microwave
- Plumbed For Ice Maker
- Dishwasher
- Granite Countertops
- Disposal
Flooring
- Carpet
- Laminate
- Tile
Bedrooms and Bathrooms
- 3 Bedrooms
- 2 Full Bathrooms
Home Security
- Storm Windows
- Storm Doors
Eco-Friendly Details
- Energy-Efficient Windows
- Energy-Efficient Doors
Outdoor Features
- Covered patio or porch
- Rain Gutters
Schools
- Highland Park Elementary School
- Oneta Ridge Middle School
- Broken Arrow High School
Utilities
- Zoned Heating and Cooling
- Heating System Uses Gas
- Programmable Thermostat
- Gas Water Heater
- Cable TV Available
Community Details
Overview
- The Highlands I At Forest Ridge Subdivision
Recreation
- Golf Course Community
- Tennis Courts
- Fitness Center
- Community Pool
- Park
- Hiking Trails
Ownership History
Purchase Details
Purchase Details
Home Financials for this Owner
Home Financials are based on the most recent Mortgage that was taken out on this home.Purchase Details
Home Financials for this Owner
Home Financials are based on the most recent Mortgage that was taken out on this home.Purchase Details
Purchase Details
Similar Homes in Broken Arrow, OK
Home Values in the Area
Average Home Value in this Area
Purchase History
| Date | Type | Sale Price | Title Company |
|---|---|---|---|
| Quit Claim Deed | -- | None Listed On Document | |
| Quit Claim Deed | -- | None Listed On Document | |
| Warranty Deed | $286,000 | None Available | |
| Warranty Deed | $215,000 | None Available | |
| Warranty Deed | $180,500 | -- | |
| Warranty Deed | $29,000 | -- |
Mortgage History
| Date | Status | Loan Amount | Loan Type |
|---|---|---|---|
| Previous Owner | $257,400 | New Conventional | |
| Previous Owner | $190,000 | New Conventional | |
| Previous Owner | $135,000 | New Conventional |
Property History
| Date | Event | Price | Change | Sq Ft Price |
|---|---|---|---|---|
| 09/29/2021 09/29/21 | Sold | $286,000 | -8.0% | $104 / Sq Ft |
| 07/01/2021 07/01/21 | Pending | -- | -- | -- |
| 07/01/2021 07/01/21 | For Sale | $311,000 | 0.0% | $113 / Sq Ft |
| 07/15/2020 07/15/20 | Rented | $2,200 | -15.2% | -- |
| 04/17/2020 04/17/20 | Under Contract | -- | -- | -- |
| 04/17/2020 04/17/20 | For Rent | $2,595 | 0.0% | -- |
| 03/31/2020 03/31/20 | Sold | $215,000 | -2.2% | $90 / Sq Ft |
| 02/12/2020 02/12/20 | Pending | -- | -- | -- |
| 02/12/2020 02/12/20 | For Sale | $219,900 | -- | $92 / Sq Ft |
Tax History Compared to Growth
Tax History
| Year | Tax Paid | Tax Assessment Tax Assessment Total Assessment is a certain percentage of the fair market value that is determined by local assessors to be the total taxable value of land and additions on the property. | Land | Improvement |
|---|---|---|---|---|
| 2024 | $4,280 | $37,124 | $5,040 | $32,084 |
| 2023 | $4,076 | $35,356 | $5,040 | $30,316 |
| 2022 | $3,901 | $33,672 | $5,040 | $28,632 |
| 2021 | $3,523 | $30,422 | $3,584 | $26,838 |
| 2020 | $2,826 | $24,934 | $3,518 | $21,416 |
| 2019 | $2,756 | $24,208 | $3,507 | $20,701 |
| 2018 | $2,630 | $23,503 | $3,491 | $20,012 |
| 2017 | $2,575 | $22,818 | $3,425 | $19,393 |
| 2016 | $2,493 | $22,153 | $3,394 | $18,759 |
| 2015 | $2,395 | $21,509 | $3,336 | $18,173 |
| 2014 | $2,309 | $20,540 | $3,248 | $17,292 |
Agents Affiliated with this Home
-
D
Seller's Agent in 2021
Doyle Wilson
C&C Referral Services LLC
-

Buyer's Agent in 2021
Cristina Cappelli
Make Healthy Moves Inc
(918) 592-6000
69 Total Sales
-

Seller's Agent in 2020
Trish Allison
Coldwell Banker Select
(918) 407-3411
201 Total Sales
-

Seller's Agent in 2020
Jennifer Taylor
Chinowth & Cohen
(918) 899-2310
39 Total Sales
-
J
Buyer's Agent in 2020
Jasmin Moran
RE/MAX
28 Total Sales
Map
Source: MLS Technology
MLS Number: 2118635
APN: 730072252
- 7417 E Jackson St
- 7440 E Indianola St
- 921 S 75th St
- 7316 E Knoxville St
- 7308 E Louisville St
- 8513 E Fort Worth St
- 7408 E Forest Ridge Blvd
- 7305 E Fort Worth St
- 7816 E Galveston St
- 7217 E Memphis St
- 604 S 71st St
- 7911 E Galveston Place
- 8002 E Galveston Place
- 7813 E Commercial St
- 6813 E Galveston St
- 308 S 78th St
- 25363 E 87th St S
- 524 S 67th St
- 25916 Streator Dr
- 103 S Forest Ridge Blvd
