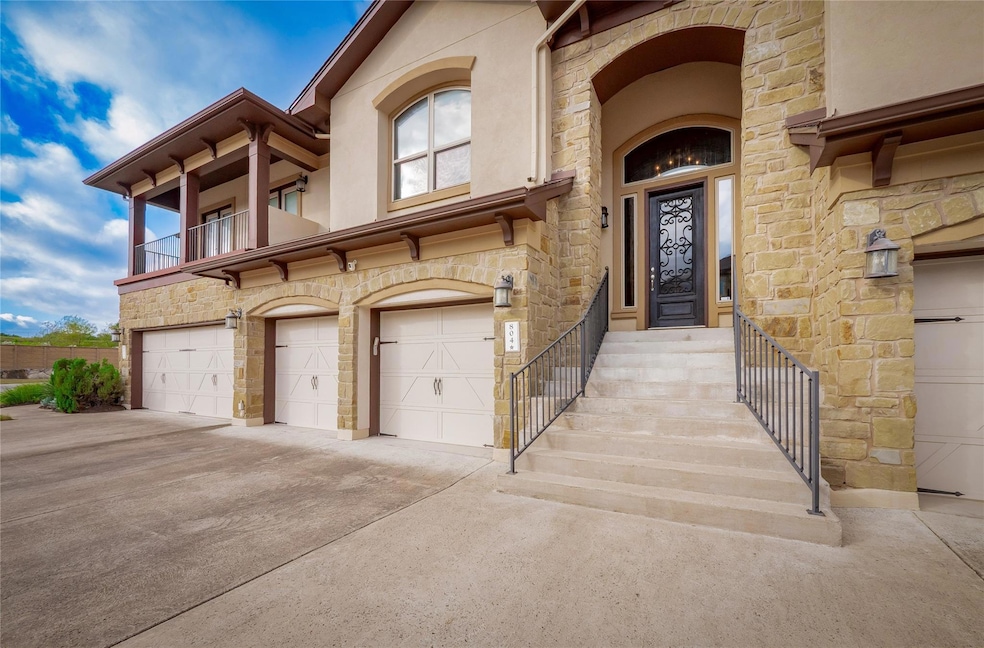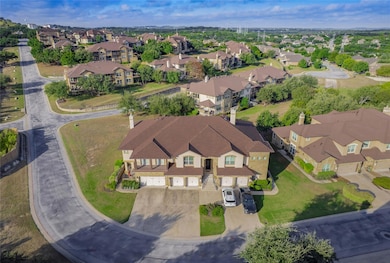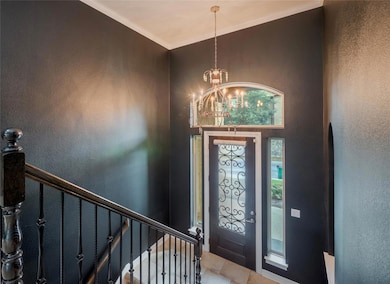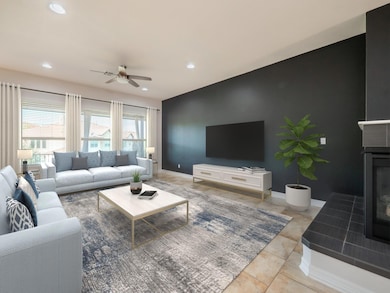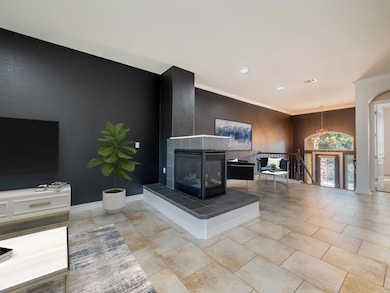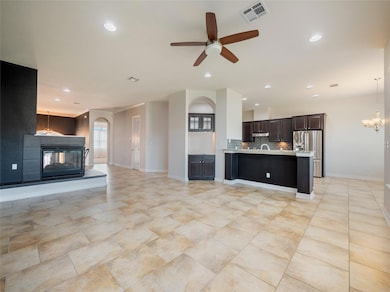804 San Remo Blvd Unit 26B Lakeway, TX 78734
Estimated payment $3,781/month
Highlights
- Fitness Center
- View of Hills
- Granite Countertops
- Hudson Bend Middle School Rated A-
- Main Floor Primary Bedroom
- Multiple Living Areas
About This Home
This 3 bedroom, 2.5 bath, 2,566 SF condo in Lakeway combines luxury living with a versatile multi-level design, perfect for families, guests, roommates, or an in-law suite, and also offers the ease of a true lock-and-leave lifestyle. The main level features a spacious primary suite, an open-concept great room with dining area, and a kitchen with breakfast bar, stainless steel appliances, granite countertops, and a gas cooktop. A cozy gas fireplace adds warmth, while the covered patio provides a peaceful setting to enjoy greenbelt views and colorful Texas sunsets. The lower level includes a kitchenette, two bedrooms, and a full bathroom, along with a second covered patio for extended outdoor living. Thoughtful upgrades throughout include a tankless water heater, built-in bookcases, recessed lighting, crown molding, and a water softener. The two-car garage offers storage racks and additional driveway parking and a the roof on the building was recently replaced. HOA dues cover exterior building insurance, irrigation, lawn and landscaping, as well as access to the pool and fitness center. With award-winning Lake Travis schools and close proximity to restaurants, shopping, medical facilities, golf courses, and the lake itself, this Lakeway condo delivers both style and convenience in an unbeatable location. Less than a mile from Lake Travis and Hurst Harbor Marina, the Pinnacle at North Lakeway offers the perfect combination of comfort, convenience, and resort-style amenities with beautiful landscaping, a sparkling pool, and a fully equipped fitness center.
Listing Agent
Watters International Realty Brokerage Phone: (512) 646-0038 License #0567369 Listed on: 09/24/2025
Co-Listing Agent
Watters International Realty Brokerage Phone: (512) 646-0038 License #0623379
Open House Schedule
-
Monday, November 17, 20259:00 am to 6:00 pm11/17/2025 9:00:00 AM +00:0011/17/2025 6:00:00 PM +00:00Open House Everyday from 9am-6pmAdd to Calendar
-
Tuesday, November 18, 20259:00 am to 6:00 pm11/18/2025 9:00:00 AM +00:0011/18/2025 6:00:00 PM +00:00Open House Everyday from 9am-6pmAdd to Calendar
Property Details
Home Type
- Condominium
Est. Annual Taxes
- $9,592
Year Built
- Built in 2013
Lot Details
- Southwest Facing Home
- Wrought Iron Fence
- Landscaped
- Sprinkler System
HOA Fees
- $400 Monthly HOA Fees
Parking
- 2 Car Attached Garage
- Front Facing Garage
- Multiple Garage Doors
- Off-Street Parking
Property Views
- Hills
- Park or Greenbelt
Home Design
- Slab Foundation
- Shingle Roof
- Composition Roof
- Masonry Siding
Interior Spaces
- 2,566 Sq Ft Home
- 2-Story Property
- Bookcases
- Dry Bar
- Crown Molding
- Ceiling Fan
- Recessed Lighting
- Chandelier
- Gas Log Fireplace
- Blinds
- Family Room with Fireplace
- Multiple Living Areas
- Dining Room with Fireplace
- Security System Owned
Kitchen
- Breakfast Bar
- Self-Cleaning Oven
- Gas Cooktop
- Microwave
- Dishwasher
- Stainless Steel Appliances
- ENERGY STAR Qualified Appliances
- Granite Countertops
- Disposal
Flooring
- Carpet
- Tile
Bedrooms and Bathrooms
- 3 Bedrooms | 1 Primary Bedroom on Main
- Walk-In Closet
Outdoor Features
- Balcony
- Covered Patio or Porch
Schools
- Lake Travis Elementary School
- Hudson Bend Middle School
- Lake Travis High School
Utilities
- Central Heating and Cooling System
- Vented Exhaust Fan
- Heating System Uses Propane
- Underground Utilities
- Propane
- Municipal Utilities District for Water and Sewer
- Water Softener is Owned
- High Speed Internet
- Cable TV Available
Listing and Financial Details
- Assessor Parcel Number 01416806560000
- Tax Block 26
Community Details
Overview
- Association fees include common area maintenance, landscaping, maintenance structure
- Pinnacle At N. Lakeway Association
- Built by Ryland
- Pinnacle At Lakeway Condos Subdivision
Amenities
- Common Area
- Community Mailbox
Recreation
- Fitness Center
- Community Pool
Security
- Fire and Smoke Detector
Map
Home Values in the Area
Average Home Value in this Area
Tax History
| Year | Tax Paid | Tax Assessment Tax Assessment Total Assessment is a certain percentage of the fair market value that is determined by local assessors to be the total taxable value of land and additions on the property. | Land | Improvement |
|---|---|---|---|---|
| 2025 | $9,592 | $508,552 | $60,000 | $448,552 |
| 2023 | $9,592 | $658,019 | $60,000 | $598,019 |
| 2022 | $11,626 | $612,205 | $60,000 | $552,205 |
| 2021 | $7,914 | $393,604 | $60,000 | $333,604 |
| 2020 | $7,962 | $372,626 | $60,000 | $312,626 |
| 2018 | $7,795 | $351,473 | $60,000 | $291,473 |
| 2017 | $7,211 | $324,400 | $60,000 | $264,400 |
| 2016 | $7,434 | $334,431 | $60,000 | $274,431 |
| 2015 | $4,818 | $319,715 | $60,000 | $259,715 |
| 2014 | $4,818 | $308,614 | $60,000 | $248,614 |
Property History
| Date | Event | Price | List to Sale | Price per Sq Ft | Prior Sale |
|---|---|---|---|---|---|
| 09/24/2025 09/24/25 | For Sale | $489,900 | +32.4% | $191 / Sq Ft | |
| 04/27/2020 04/27/20 | Sold | -- | -- | -- | View Prior Sale |
| 03/30/2020 03/30/20 | Pending | -- | -- | -- | |
| 02/27/2020 02/27/20 | Price Changed | $369,900 | -0.8% | $144 / Sq Ft | |
| 12/10/2019 12/10/19 | For Sale | $372,900 | +8.1% | $145 / Sq Ft | |
| 03/20/2017 03/20/17 | Sold | -- | -- | -- | View Prior Sale |
| 03/02/2017 03/02/17 | Pending | -- | -- | -- | |
| 02/15/2017 02/15/17 | For Sale | $345,000 | 0.0% | $134 / Sq Ft | |
| 02/13/2017 02/13/17 | Off Market | -- | -- | -- | |
| 01/31/2017 01/31/17 | For Sale | $345,000 | -- | $134 / Sq Ft |
Purchase History
| Date | Type | Sale Price | Title Company |
|---|---|---|---|
| Warranty Deed | -- | Capstone Title | |
| Vendors Lien | -- | None Available | |
| Warranty Deed | -- | None Available | |
| Interfamily Deed Transfer | -- | None Available | |
| Vendors Lien | -- | Rtc |
Mortgage History
| Date | Status | Loan Amount | Loan Type |
|---|---|---|---|
| Previous Owner | $342,000 | New Conventional | |
| Previous Owner | $295,191 | New Conventional |
Source: Unlock MLS (Austin Board of REALTORS®)
MLS Number: 1196217
APN: 829557
- 111 Antonio Way Unit 5A
- 15402 Cavalier Canyon Dr
- 109 Lombardia Dr
- 15209 Cavalier Canyon Dr
- 16126 Clara van St
- 201 Montalcino Blvd
- 106 Sendera Bonita
- 102 S Meadowlark St
- 16130 Clara van St
- 104 S Meadowlark St
- 15202 Cavalier Canyon Dr
- 407 Bella Montagna Cir
- 104 Carefree Cir
- 314 Clubhouse Dr
- 15004 Nightingale Ln
- 423 Bella Montagna Cir
- 15100 Falcon Dr
- 16146 Clara van St
- 207 Palazza Alto Dr
- 205 Palazza Alto Dr
- 826 San Remo Blvd
- 201 Montalcino Blvd Unit A
- 15202 Cavalier Canyon Dr
- 15105 Cavalier Canyon Dr
- 15004 Robin Ct
- 128 Long Wood Ave
- 1505 Oreilly Ct
- 506 Hummingbird Ln Unit A
- 14808 Foy Dr
- 2208 Fm 620 N
- 529 Cutty Trail Unit B
- 520 Cutty Trail
- 302 Timpanagos Dr
- 415 Fantail Loop Unit B
- 65 White Magnolia Cir
- 78 White Magnolia Cir
- 14406 Tucumcari Trail
- 15086 Barrie Dr
- 31 Stone Terrace Dr
- 363 Fantail Loop Unit A
