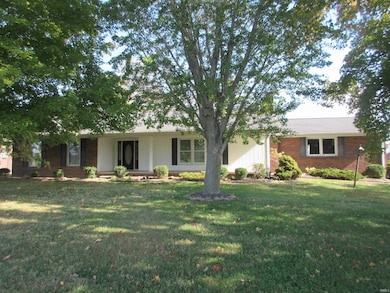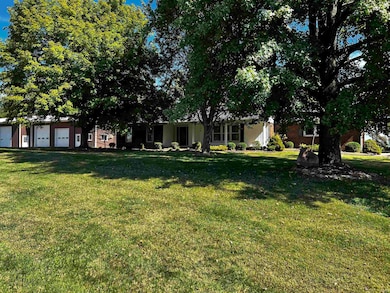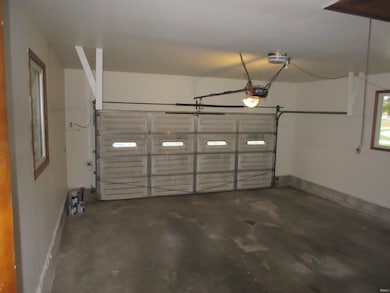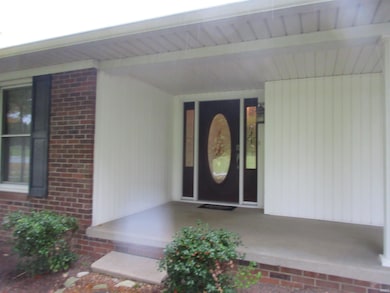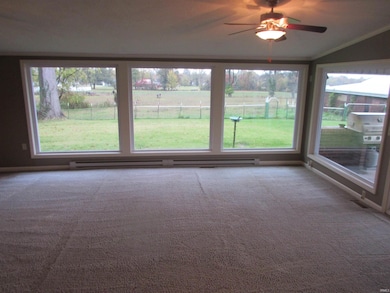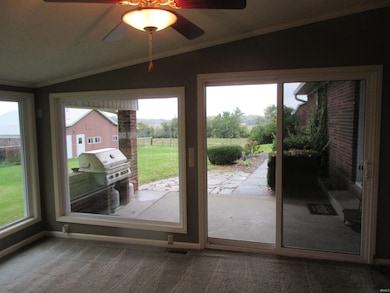804 SE 11th St Washington, IN 47501
Estimated payment $3,417/month
Highlights
- 5.82 Acre Lot
- Covered Patio or Porch
- Entrance Foyer
- Ranch Style House
- 2 Car Attached Garage
- Pasture
About This Home
Over 5 acres close to town! Discover the perfect blend of country living and modern convenience with this exceptional property. This private 5.82 acre estate offers a spacious family home alongside an incredible setup for hobbies, livestock or business. With multiple pole buildings and barns, your storage and workshop needs are covered. A large workshop measuring 36 x 53 on one section and 30 x 40 attached, this building features 5 garage doors and one is a sliding door. This workshop also features 3 hydraulic automotive lifts. One bay door is over 12' tall so it is great for RV storage. A 30 x 50 barn provides additional space for storage and an extra 52' x 36 building has space for your animals. The property also features lots of pasture ground for horses, sheep or other livestock.
Home Details
Home Type
- Single Family
Est. Annual Taxes
- $3,406
Year Built
- Built in 1969
Lot Details
- 5.82 Acre Lot
- Partially Fenced Property
- Irregular Lot
- Sloped Lot
- Property is zoned S1 Suburban Residence
Parking
- 2 Car Attached Garage
- Garage Door Opener
- Gravel Driveway
- Off-Street Parking
Home Design
- Ranch Style House
- Brick Exterior Construction
- Shingle Roof
- Asphalt Roof
- Vinyl Construction Material
Interior Spaces
- Ceiling Fan
- Entrance Foyer
- Living Room with Fireplace
Kitchen
- Kitchen Island
- Disposal
Flooring
- Carpet
- Laminate
Bedrooms and Bathrooms
- 4 Bedrooms
Laundry
- Laundry on main level
- Washer and Electric Dryer Hookup
Partially Finished Basement
- Basement Fills Entire Space Under The House
- Block Basement Construction
- 1 Bathroom in Basement
Schools
- Washington Community Schools Elementary School
- Washington Middle School
- Washington High School
Utilities
- Forced Air Heating and Cooling System
- Heating System Uses Gas
Additional Features
- Covered Patio or Porch
- Suburban Location
- Pasture
Listing and Financial Details
- Assessor Parcel Number 14-10-35-203-026.000-016
Map
Home Values in the Area
Average Home Value in this Area
Tax History
| Year | Tax Paid | Tax Assessment Tax Assessment Total Assessment is a certain percentage of the fair market value that is determined by local assessors to be the total taxable value of land and additions on the property. | Land | Improvement |
|---|---|---|---|---|
| 2024 | $2,783 | $356,300 | $18,000 | $338,300 |
| 2023 | $2,670 | $343,300 | $18,000 | $325,300 |
| 2022 | $2,773 | $294,100 | $18,000 | $276,100 |
| 2021 | $2,653 | $265,200 | $18,000 | $247,200 |
| 2020 | $2,529 | $250,700 | $18,000 | $232,700 |
| 2019 | $2,448 | $258,700 | $18,000 | $240,700 |
| 2018 | $2,447 | $255,800 | $18,000 | $237,800 |
| 2017 | $2,381 | $252,100 | $18,000 | $234,100 |
| 2016 | $1,854 | $226,700 | $16,000 | $210,700 |
| 2014 | $1,482 | $223,500 | $16,000 | $207,500 |
| 2013 | $1,482 | $213,200 | $16,000 | $197,200 |
Property History
| Date | Event | Price | List to Sale | Price per Sq Ft |
|---|---|---|---|---|
| 10/31/2025 10/31/25 | For Sale | $595,000 | 0.0% | $203 / Sq Ft |
| 10/15/2025 10/15/25 | Off Market | $595,000 | -- | -- |
| 10/03/2025 10/03/25 | For Sale | $595,000 | -- | $203 / Sq Ft |
Source: Indiana Regional MLS
MLS Number: 202540086
APN: 14-10-35-203-031.000-016
- 1003 E National Hwy
- 1103 SE 11th St
- 19 Sundale Trailer Ct
- 7 Tulip Ln
- 113 Sundale Trailer Ct
- 317 SE 7th St
- 902 Center St
- 0 Hillside Dr Unit 11239894
- 1504 E National Hwy
- 1107 State St
- 5 Kelly Dr
- 1516 Jan Ann Ct
- 1310 State St
- 706 SE 2nd St
- 715 SE 2nd St
- 608 NW 2nd St
- 209 E Oak St
- 1308 E van Trees St
- 106 NE 10th St
- Lot 19 Deerfield S D Section 5
- 113 Sundale Trailer Ct
- 105 Sundale Trailer Ct
- 508 Center St
- 815 SW 1st St
- 1015 E Glezen St
- 108 S Oak St
- 2930 E Shetland Dr Unit 2930
- 202 Landrey Dr
- 24 Parkview Dr
- 16 Parkview Dr
- 610 Tealwood Dr
- 201-223 W Saint Clair St
- 207 E 4th St
- 44 Arlington Ct
- 220 W Garfield Ave
- 1615 W Tulip Blossom Ln
- 2100 S Richland Creek Dr

