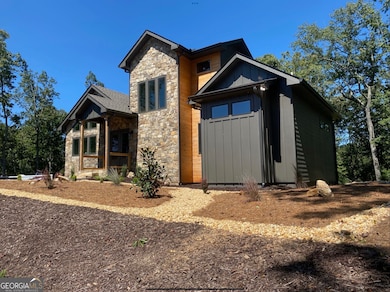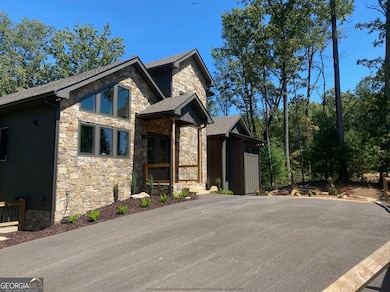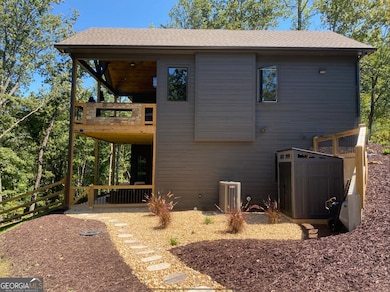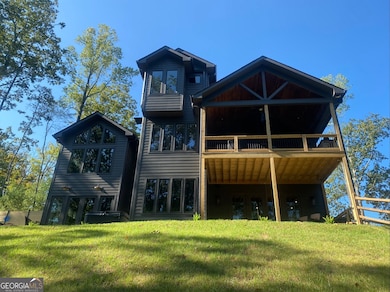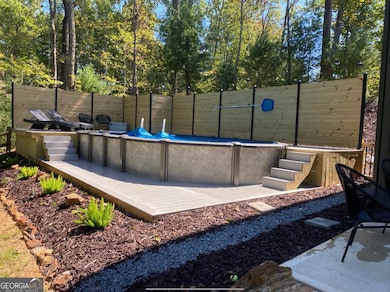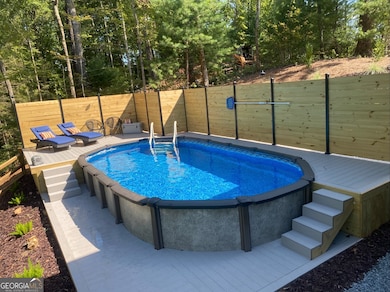804 Settler's Ridge Rd Ellijay, GA 30540
Estimated payment $7,222/month
Highlights
- In Ground Pool
- Craftsman Architecture
- Deck
- Gated Community
- Mountain View
- Family Room with Fireplace
About This Home
The Vacation Starts the Moment You Arrive This exquisite 4-bedroom, 4.5-bath residence offers the perfect balance of modern luxury and rustic elegance, framed by seasonal mountain views. Interior Features * Inviting open-concept living area with vaulted ceilings and a striking stone fireplace. * Gourmet kitchen with premium finishes, seamlessly connected to the dining area for effortless entertaining. * Two primary suites, each designed for comfort, privacy, and serene views. * Spa-inspired bathrooms appointed with top-of-the-line fixtures and finishes. * Designer furnishings available under a separate bill of sale. Outdoor Amenities * Expansive deck ideal for morning coffee or evening stargazing. * New semi-inground pool with deck-perfect for gatherings and summer fun. * Brand-new hot tub for year-round relaxation. * Fenced backyard, offering both privacy and practicality. Location & Community * Situated in the prestigious Homestead Mountain gated community. * Surrounded by natural beauty with direct access to hiking trails and outdoor recreation. * Conveniently located within a short drive to downtown Blue Ridge and Ellijay, offering dining, shopping, and entertainment. The fully finished basement includes 2 bedrooms, 2 full baths, bar/recreation area and additional oversized great room. This property is more than a home-it is a mountain sanctuary designed for both adventure and tranquility. Every detail reflects quality craftsmanship and thoughtful design, creating an unparalleled living experience. Schedule your private tour today to experience this exceptional property firsthand.
Home Details
Home Type
- Single Family
Est. Annual Taxes
- $347
Year Built
- Built in 2024
Lot Details
- 1.62 Acre Lot
- Privacy Fence
- Wood Fence
- Back Yard Fenced
- Level Lot
HOA Fees
- $25 Monthly HOA Fees
Home Design
- Craftsman Architecture
- Contemporary Architecture
- Slab Foundation
- Composition Roof
- Metal Roof
- Concrete Siding
- Stone Siding
- Stone
Interior Spaces
- 3-Story Property
- Wet Bar
- Vaulted Ceiling
- Ceiling Fan
- Gas Log Fireplace
- Fireplace Features Masonry
- Double Pane Windows
- Window Treatments
- Family Room with Fireplace
- 2 Fireplaces
- Great Room
- Living Room with Fireplace
- Formal Dining Room
- Bonus Room
- Home Gym
- Mountain Views
Kitchen
- Breakfast Area or Nook
- Walk-In Pantry
- Convection Oven
- Cooktop
- Microwave
- Ice Maker
- Dishwasher
- Stainless Steel Appliances
- Kitchen Island
- Solid Surface Countertops
Flooring
- Wood
- Laminate
- Tile
Bedrooms and Bathrooms
- 4 Bedrooms | 1 Primary Bedroom on Main
- Walk-In Closet
- Double Vanity
- Bathtub Includes Tile Surround
Laundry
- Laundry Room
- Laundry on upper level
- Dryer
- Washer
Finished Basement
- Basement Fills Entire Space Under The House
- Exterior Basement Entry
- Finished Basement Bathroom
- Laundry in Basement
- Natural lighting in basement
Home Security
- Home Security System
- Carbon Monoxide Detectors
- Fire and Smoke Detector
Parking
- 5 Car Garage
- Parking Pad
- Parking Accessed On Kitchen Level
- Guest Parking
Pool
- In Ground Pool
- Spa
- Above Ground Pool
- Saltwater Pool
Outdoor Features
- Deck
- Patio
- Outdoor Fireplace
- Porch
Schools
- Ellijay Primary/Elementary School
- Clear Creek Middle School
- Gilmer High School
Utilities
- Forced Air Zoned Heating and Cooling System
- Common Heating System
- Dual Heating Fuel
- Heating System Uses Propane
- Heat Pump System
- Underground Utilities
- 220 Volts
- Propane
- Shared Well
- Tankless Water Heater
- Gas Water Heater
- Septic Tank
- High Speed Internet
- Phone Available
- Cable TV Available
Listing and Financial Details
- Tax Lot 18
Community Details
Overview
- The Homestead Subdivision
Security
- Gated Community
Map
Home Values in the Area
Average Home Value in this Area
Tax History
| Year | Tax Paid | Tax Assessment Tax Assessment Total Assessment is a certain percentage of the fair market value that is determined by local assessors to be the total taxable value of land and additions on the property. | Land | Improvement |
|---|---|---|---|---|
| 2024 | $347 | $22,400 | $22,400 | $0 |
| 2023 | $352 | $22,000 | $22,000 | $0 |
| 2022 | $387 | $22,000 | $22,000 | $0 |
| 2021 | $437 | $22,000 | $22,000 | $0 |
| 2020 | $604 | $27,480 | $27,480 | $0 |
| 2019 | $622 | $27,480 | $27,480 | $0 |
| 2018 | $630 | $27,480 | $27,480 | $0 |
| 2017 | $676 | $27,480 | $27,480 | $0 |
| 2016 | $690 | $27,480 | $27,480 | $0 |
| 2015 | $732 | $29,680 | $29,680 | $0 |
| 2014 | $564 | $22,000 | $22,000 | $0 |
| 2013 | -- | $22,000 | $22,000 | $0 |
Property History
| Date | Event | Price | List to Sale | Price per Sq Ft |
|---|---|---|---|---|
| 11/14/2025 11/14/25 | Price Changed | $1,360,000 | -2.9% | $368 / Sq Ft |
| 11/01/2025 11/01/25 | For Sale | $1,399,999 | -- | $379 / Sq Ft |
Purchase History
| Date | Type | Sale Price | Title Company |
|---|---|---|---|
| Warranty Deed | $1,186,500 | -- | |
| Warranty Deed | $75,000 | -- | |
| Deed | $99,000 | -- |
Source: Georgia MLS
MLS Number: 10635869
APN: 3091M-018
- 235 Arrowhead Pass
- 390 Haddock Dr
- 423 Laurel Creek Rd
- 25 Walhala Trail Unit ID1231291P
- 1330 Old Northcutt Rd
- 181 Sugar Mountain Rd Unit ID1252489P
- 1390 Snake Nation Rd Unit ID1310911P
- 190 Mckinney St
- 22 Green Mountain Ct Unit ID1264827P
- 35 High Point Trail
- 458 Austin St
- 544 E Main St
- 443 Fox Run Dr Unit ID1018182P
- 266 Gates Club Rd
- 171 Boardtown Rd
- 78 Bluebird Ln
- 88 Black Gum Ln
- 348 the Forest Has Eyes
- 635 Bill Claypool Dr
- 168 Courier St

