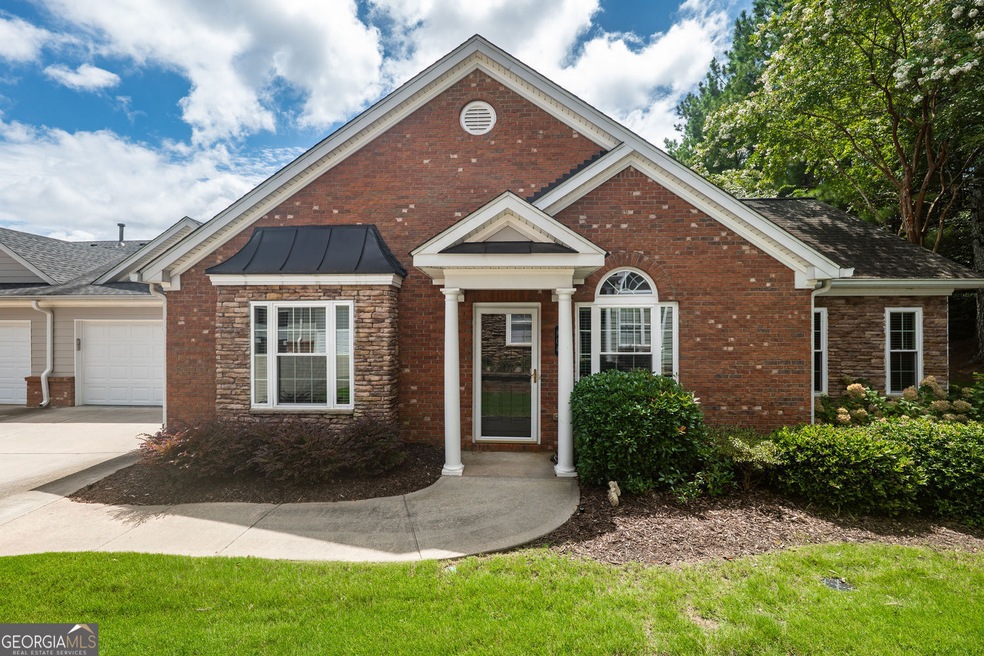
$485,000
- 4 Beds
- 4 Baths
- 2,718 Sq Ft
- 2195 Pinetree Dr
- Cumming, GA
Live Near Lake Lanier — Multi-Generational, Income-Producing, or Both!Just a short walk to Bald Ridge Marina and minutes from public boat ramps, Hwy 400, shopping, dining, and sought-after Forsyth County school district this spacious, upgraded home offers the Lake Lanier lifestyle—without HOA restrictions.The finished terrace level is built for flexibility, with its own full kitchen,
Jessica Diaz Coldwell Banker Realty






