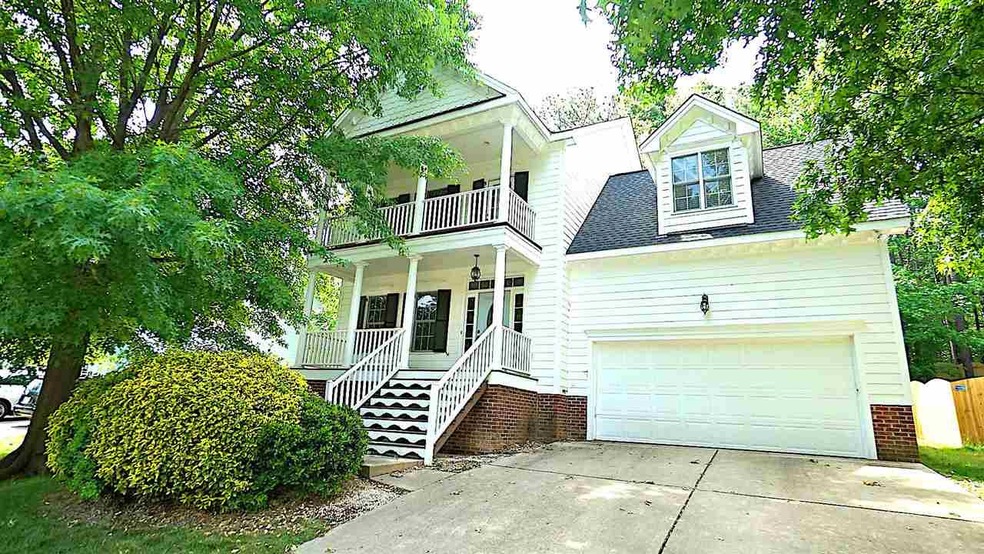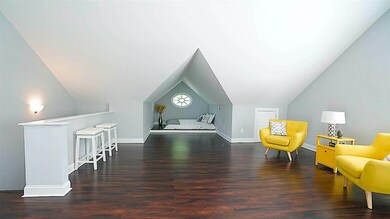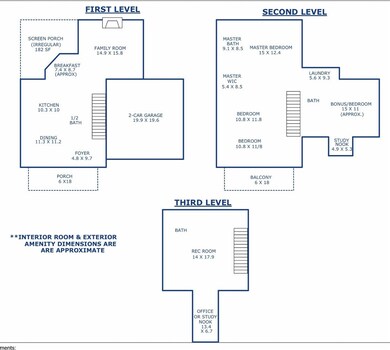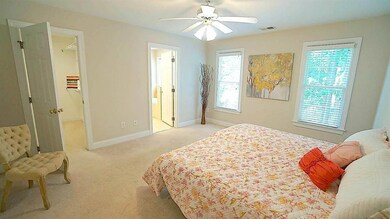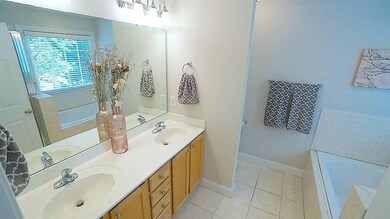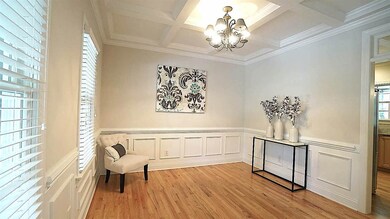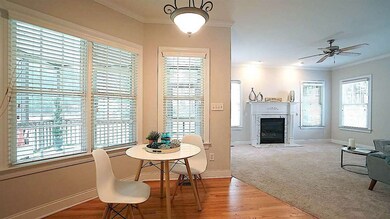
Highlights
- Tennis Courts
- Cathedral Ceiling
- Wood Flooring
- Scotts Ridge Elementary School Rated A
- Transitional Architecture
- Finished Attic
About This Home
As of August 2025More pictures coming...kitchen w/upgraded granite being updated w/new tile backsplash & painted cabinets. Custom home offers double porches & screened porch. This home is special from floor to ceiling! Hardwds the 1st & 3rd flrs: coffered in dining rm, trey in owners suite & vaulted in bonus! 3rd flr offers full bath & closet, it could be an amazing 5th bdrm, teen or in-law suite! Private backyard backs to heavily wooded common space! Neighborhood pool, tennis & basketball courts, greenways
Home Details
Home Type
- Single Family
Est. Annual Taxes
- $4,011
Year Built
- Built in 2000
Lot Details
- 6,098 Sq Ft Lot
HOA Fees
- $30 Monthly HOA Fees
Parking
- 2 Car Garage
- Front Facing Garage
- Garage Door Opener
- Private Driveway
Home Design
- Transitional Architecture
- Traditional Architecture
- Charleston Architecture
Interior Spaces
- 2,595 Sq Ft Home
- 3-Story Property
- Coffered Ceiling
- Tray Ceiling
- Smooth Ceilings
- Cathedral Ceiling
- Ceiling Fan
- Gas Log Fireplace
- Entrance Foyer
- Family Room with Fireplace
- Breakfast Room
- Dining Room
- Home Office
- Bonus Room
- Screened Porch
- Utility Room
- Crawl Space
Kitchen
- Electric Range
- Microwave
- Plumbed For Ice Maker
- Dishwasher
- Granite Countertops
Flooring
- Wood
- Carpet
- Tile
Bedrooms and Bathrooms
- 4 Bedrooms
- Walk-In Closet
- In-Law or Guest Suite
- Separate Shower in Primary Bathroom
- Soaking Tub
- Walk-in Shower
Laundry
- Laundry Room
- Laundry on upper level
- Electric Dryer Hookup
Attic
- Attic Floors
- Permanent Attic Stairs
- Finished Attic
- Unfinished Attic
Outdoor Features
- Tennis Courts
- Rain Gutters
Schools
- Scotts Ridge Elementary School
- Apex Middle School
- Apex Friendship High School
Utilities
- Central Air
- Floor Furnace
- Heating System Uses Natural Gas
- Gas Water Heater
- High Speed Internet
- Cable TV Available
Community Details
Overview
- Ppm Association
- Built by Cattano Construction
- Cameron Park Subdivision, Hancock Floorplan
Recreation
- Tennis Courts
- Community Playground
- Community Pool
- Trails
Ownership History
Purchase Details
Home Financials for this Owner
Home Financials are based on the most recent Mortgage that was taken out on this home.Purchase Details
Home Financials for this Owner
Home Financials are based on the most recent Mortgage that was taken out on this home.Purchase Details
Home Financials for this Owner
Home Financials are based on the most recent Mortgage that was taken out on this home.Similar Homes in Apex, NC
Home Values in the Area
Average Home Value in this Area
Purchase History
| Date | Type | Sale Price | Title Company |
|---|---|---|---|
| Warranty Deed | $482,000 | None Available | |
| Warranty Deed | -- | -- | |
| Warranty Deed | $218,000 | -- |
Mortgage History
| Date | Status | Loan Amount | Loan Type |
|---|---|---|---|
| Open | $457,900 | New Conventional | |
| Previous Owner | $271,000 | Adjustable Rate Mortgage/ARM | |
| Previous Owner | $54,600 | Credit Line Revolving | |
| Previous Owner | $180,000 | Stand Alone First | |
| Previous Owner | $171,875 | Stand Alone First | |
| Previous Owner | $206,600 | No Value Available | |
| Closed | $30,000 | No Value Available |
Property History
| Date | Event | Price | Change | Sq Ft Price |
|---|---|---|---|---|
| 08/06/2025 08/06/25 | Sold | $640,000 | -1.5% | $244 / Sq Ft |
| 07/03/2025 07/03/25 | Pending | -- | -- | -- |
| 06/25/2025 06/25/25 | Price Changed | $649,900 | -1.1% | $247 / Sq Ft |
| 06/12/2025 06/12/25 | For Sale | $657,000 | +36.3% | $250 / Sq Ft |
| 12/15/2023 12/15/23 | Off Market | $482,000 | -- | -- |
| 06/23/2021 06/23/21 | Sold | $482,000 | +7.1% | $186 / Sq Ft |
| 05/23/2021 05/23/21 | Pending | -- | -- | -- |
| 05/21/2021 05/21/21 | For Sale | $450,000 | -- | $173 / Sq Ft |
Tax History Compared to Growth
Tax History
| Year | Tax Paid | Tax Assessment Tax Assessment Total Assessment is a certain percentage of the fair market value that is determined by local assessors to be the total taxable value of land and additions on the property. | Land | Improvement |
|---|---|---|---|---|
| 2024 | $5,234 | $610,859 | $180,000 | $430,859 |
| 2023 | $4,487 | $407,246 | $73,000 | $334,246 |
| 2022 | $4,213 | $407,246 | $73,000 | $334,246 |
| 2021 | $4,052 | $407,246 | $73,000 | $334,246 |
| 2020 | $2,866 | $407,246 | $73,000 | $334,246 |
| 2019 | $3,817 | $334,350 | $73,000 | $261,350 |
| 2018 | $3,596 | $351,883 | $73,000 | $278,883 |
| 2017 | $3,521 | $351,883 | $73,000 | $278,883 |
| 2016 | $3,470 | $351,883 | $73,000 | $278,883 |
| 2015 | $3,399 | $336,383 | $68,000 | $268,383 |
| 2014 | $2,789 | $286,102 | $68,000 | $218,102 |
Agents Affiliated with this Home
-

Seller's Agent in 2025
Elaine Kennedy
Coldwell Banker HPW
(919) 605-2636
8 in this area
61 Total Sales
-

Buyer's Agent in 2025
Scott Baker
Trelora Realty Inc.
(206) 420-5845
1 in this area
59 Total Sales
-

Seller's Agent in 2021
Gina Gilliam
EXP Realty LLC
(919) 274-4462
10 in this area
92 Total Sales
-

Seller Co-Listing Agent in 2021
Michelle Kibler
Linda Craft Team, REALTORS
(984) 202-3473
5 in this area
26 Total Sales
Map
Source: Doorify MLS
MLS Number: 2382612
APN: 0732.19-70-4984-000
- 109 Gullane Ct
- 516 Vatersay Dr
- 1806 White Dogwood Rd
- 1138 Bexley Hills Bend
- 1003 Red Sunset Dr
- 209 Homegate Cir
- 1059 Torrence Dr
- 0 Jb Morgan Rd Unit 10051948
- 1113 Bexley Hills Bend
- 112 Homegate Cir
- 104 Homegate Cir
- 2000 Silky Dogwood Trail
- 2010 Silky Dogwood Trail
- 149 Sharp Top Trail
- 408 Oak Pine Dr
- 1106 Purple Glory Dr
- 3021 White Cloud Cir
- 440 Heritage Village Ln
- 1800 Pierre Place
- 105 Cedar Twig Ct
