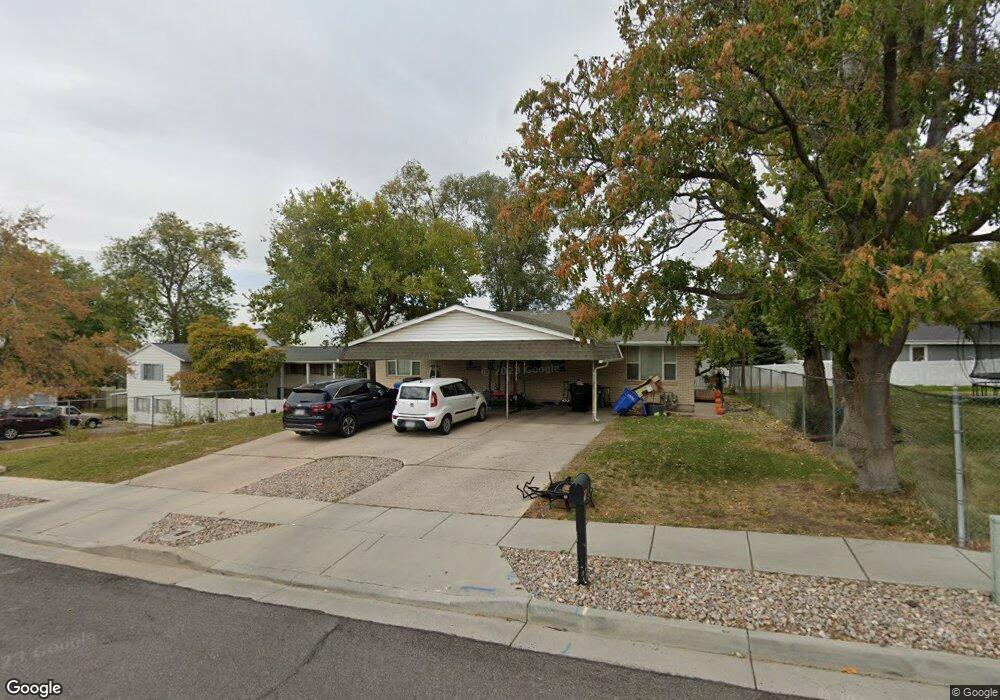804 W 4050 S Unit 806 Bountiful, UT 84010
Estimated Value: $592,000 - $666,948
3
Beds
2
Baths
1,776
Sq Ft
$361/Sq Ft
Est. Value
About This Home
This home is located at 804 W 4050 S Unit 806, Bountiful, UT 84010 and is currently estimated at $641,987, approximately $361 per square foot. 804 W 4050 S Unit 806 is a home located in Davis County with nearby schools including Adelaide School, South Davis Junior High School, and Woods Cross High School.
Ownership History
Date
Name
Owned For
Owner Type
Purchase Details
Closed on
Sep 26, 2019
Sold by
Nelson Susan S and Smith Robert T
Bought by
Redford Joanna and Redford Christopher
Current Estimated Value
Home Financials for this Owner
Home Financials are based on the most recent Mortgage that was taken out on this home.
Original Mortgage
$364,280
Outstanding Balance
$316,748
Interest Rate
3.25%
Mortgage Type
FHA
Estimated Equity
$325,239
Create a Home Valuation Report for This Property
The Home Valuation Report is an in-depth analysis detailing your home's value as well as a comparison with similar homes in the area
Home Values in the Area
Average Home Value in this Area
Purchase History
| Date | Buyer | Sale Price | Title Company |
|---|---|---|---|
| Redford Joanna | -- | Cottonwood Title |
Source: Public Records
Mortgage History
| Date | Status | Borrower | Loan Amount |
|---|---|---|---|
| Open | Redford Joanna | $364,280 |
Source: Public Records
Tax History Compared to Growth
Tax History
| Year | Tax Paid | Tax Assessment Tax Assessment Total Assessment is a certain percentage of the fair market value that is determined by local assessors to be the total taxable value of land and additions on the property. | Land | Improvement |
|---|---|---|---|---|
| 2025 | $3,790 | $352,000 | $159,925 | $192,075 |
| 2024 | $3,440 | $323,949 | $151,901 | $172,048 |
| 2023 | $3,410 | $319,000 | $125,348 | $193,651 |
| 2022 | $3,556 | $597,000 | $193,250 | $403,750 |
| 2021 | $2,991 | $445,000 | $138,956 | $306,044 |
| 2020 | $2,691 | $392,000 | $119,846 | $272,154 |
| 2019 | $2,630 | $374,000 | $134,649 | $239,351 |
| 2018 | $2,438 | $347,000 | $132,179 | $214,821 |
| 2016 | $1,994 | $158,235 | $37,028 | $121,207 |
| 2015 | $1,915 | $144,320 | $37,028 | $107,292 |
| 2014 | $2,665 | $205,150 | $37,028 | $168,122 |
| 2013 | -- | $128,905 | $30,938 | $97,967 |
Source: Public Records
Map
Nearby Homes
- 246 N Glenwood Way
- 2420 S Orchard Dr
- 252 E Kirsten Ln
- 93 N Valley View Dr
- 189 E 210 N Unit 8
- 3573 S Highway 89
- 284 N 100 E
- 178 N Valley View Dr
- 310 N 675 E
- 410 N 175 E
- 638 Scenic Hills Dr
- 70 E North Town Ln
- 520 Lacey Way
- 683 Hillside Oak Cir
- 562 Lancelot Dr Unit 60
- 585 Marialana Way
- 72 S 130 E
- 626 Sagramore St
- 167 Guenevere St Unit 128
- 757 W 3200 S
- 4022 S 775 W
- 818 W 4050 S
- 3980 S 775 W
- 807 W 4050 S
- 228 N Glenwood Way
- 787 W 4050 S
- 836 W 4050 S
- 234 N Glenwood Way Unit 109
- 4082 S Orchard Dr
- 838 W 4050 S
- 837 W 4050 S
- 208 Sycamore Ave
- 390 E Sycamore Grove Ln
- 390 E Sycamore Grove Ln
- 390 E Sycamore Grove Ln Unit 106
- 3968 S 775 W
- 240 N Glenwood Way Unit 110
- 208 N Sycamore Ave
- 384 E Sycamore Grove Ln Unit 105
- 220 Sycamore Ave
