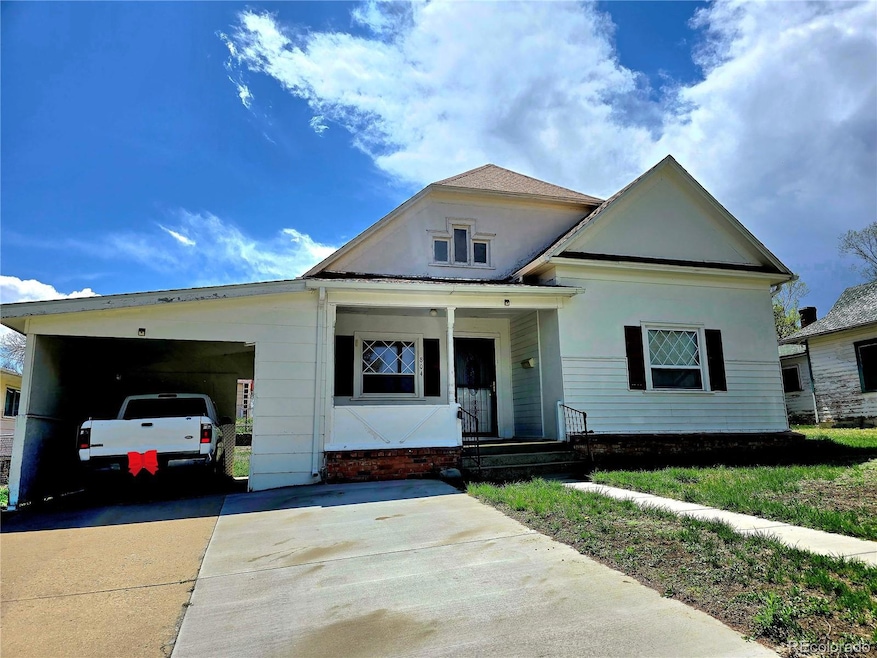
804 W Baca St Trinidad, CO 81082
Highlights
- Open Floorplan
- High Ceiling
- No HOA
- A-Frame Home
- Furnished
- Covered patio or porch
About This Home
As of May 2025Charming 2 Bed, 2 Bath Furnished Home in the Heart of Trinidad, CONestled in the heart of Trinidad, this furnished 2-bedroom, 2-bathroom home perfectly blends small-town charm with big potential. Featuring high ceilings, original wood details, a cozy dining area, mudroom/laundry room, and a carport, it offers comfortable living with thoughtful touches throughout. A short drive to stunning views of the surrounding mountain ranges while being just minutes from beautiful city parks and a variety of recreational activities. Whether you’re a first-time homebuyer or an investor seeking a promising opportunity, this move-in-ready home is priced to sell and ready for your personal touch.Key Features:2 Bedrooms, 2 BathroomsFully FurnishedHigh Ceilings & Original Wood DetailsPrivate Backyard & CarportDining Area & Mudroom/Laundry RoomBeautiful Mountain ViewsClose to Parks, Trails, and Downtown AmenitiesGreat Potential for Customization or InvestmentAffordable and Move-In ReadyWith a little imagination, this gem could be your perfect starter home, a peaceful getaway, or a smart addition to your rental portfolio. Don’t miss your chance to own a slice of Trinidad’s scenic, welcoming lifestyle!
Last Agent to Sell the Property
RE/MAX Advantage Realty Inc. Brokerage Email: trishakelly@kellyrealtyco.com,719-580-8672 License #100090889 Listed on: 04/28/2025

Last Buyer's Agent
RE/MAX Advantage Realty Inc. Brokerage Email: trishakelly@kellyrealtyco.com,719-580-8672 License #100090889 Listed on: 04/28/2025

Home Details
Home Type
- Single Family
Est. Annual Taxes
- $156
Year Built
- Built in 1908
Lot Details
- 7,500 Sq Ft Lot
- Year Round Access
- Partially Fenced Property
- Brush Vegetation
- Planted Vegetation
- Natural State Vegetation
- Grass Covered Lot
Home Design
- A-Frame Home
- Traditional Architecture
- Wood Siding
Interior Spaces
- 1,660 Sq Ft Home
- 1-Story Property
- Open Floorplan
- Furnished
- High Ceiling
- Ceiling Fan
- Family Room
- Dining Room
- Laundry Room
Kitchen
- Oven
- Range
Flooring
- Carpet
- Linoleum
- Laminate
Bedrooms and Bathrooms
- 2 Main Level Bedrooms
Parking
- 1 Parking Space
- 1 Carport Space
Outdoor Features
- Covered patio or porch
Schools
- Eckhart Elementary School
- Trinidad Middle School
- Trinidad High School
Utilities
- No Cooling
- Forced Air Heating System
- 220 Volts
- 110 Volts
Community Details
- No Home Owners Association
Listing and Financial Details
- Exclusions: none known
- Assessor Parcel Number 12692000
Ownership History
Purchase Details
Home Financials for this Owner
Home Financials are based on the most recent Mortgage that was taken out on this home.Similar Homes in Trinidad, CO
Home Values in the Area
Average Home Value in this Area
Purchase History
| Date | Type | Sale Price | Title Company |
|---|---|---|---|
| Warranty Deed | $115,000 | None Listed On Document |
Property History
| Date | Event | Price | Change | Sq Ft Price |
|---|---|---|---|---|
| 05/20/2025 05/20/25 | Sold | $115,000 | 0.0% | $69 / Sq Ft |
| 04/28/2025 04/28/25 | For Sale | $115,000 | -- | $69 / Sq Ft |
Tax History Compared to Growth
Tax History
| Year | Tax Paid | Tax Assessment Tax Assessment Total Assessment is a certain percentage of the fair market value that is determined by local assessors to be the total taxable value of land and additions on the property. | Land | Improvement |
|---|---|---|---|---|
| 2025 | $156 | $10,300 | $1,570 | $8,730 |
| 2024 | $156 | $9,520 | $1,570 | $7,950 |
| 2023 | $156 | $5,820 | $960 | $4,860 |
| 2022 | $131 | $5,090 | $1,630 | $3,460 |
| 2021 | $134 | $5,240 | $1,680 | $3,560 |
| 2020 | $147 | $5,840 | $1,680 | $4,160 |
| 2019 | $3 | $5,840 | $1,680 | $4,160 |
| 2018 | $151 | $5,880 | $1,690 | $4,190 |
| 2017 | $146 | $5,880 | $0 | $0 |
| 2015 | $158 | $6,504 | $0 | $0 |
| 2013 | $163 | $6,504 | $1,869 | $4,636 |
Agents Affiliated with this Home
-
P
Seller's Agent in 2025
Patricia Kelly
RE/MAX Advantage Realty Inc.
(719) 580-8672
62 Total Sales
Map
Source: REcolorado®
MLS Number: 1821085
APN: 12692000






