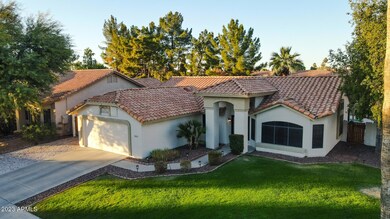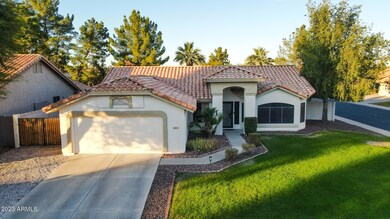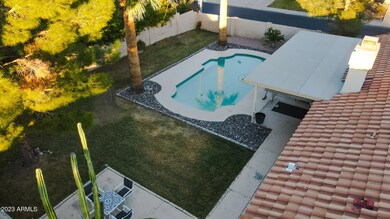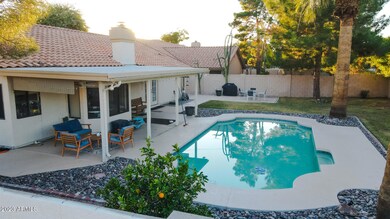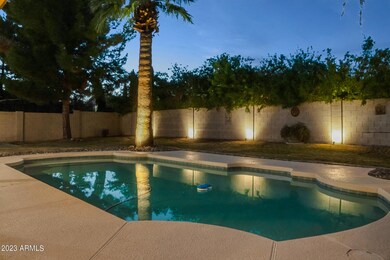
804 W Emerald Island Dr Gilbert, AZ 85233
The Islands NeighborhoodHighlights
- Play Pool
- RV Gated
- Vaulted Ceiling
- Islands Elementary School Rated A-
- Community Lake
- Wood Flooring
About This Home
As of March 2024Beautifully maintained home in the highly sought after Gilbert community of The Islands. As you enter, the vaulted ceilings and neutral palette lend an air of spaciousness. The formal living & dining areas are the perfect place for entertaining. There is also a family room with cozy fireplace. The kitchen is sure to delight with its granite countertops with tile backsplash, stainless and black appliances including new fridge & dishwasher and breakfast nook. The master suite features separate tub & large tiled walk-in shower, double sinks and charming french doors leading out to the north-facing back yard. Outside you'll find a private oasis with its covered patio, large refreshing pool & grassy areas. The pool as been updated with new filter, pool pump, & vacuum affording years of worry free enjoyment. The garage has a new opener and the water heater was recently replaced. Situated on a corner lot in a great community with A+ schools and within easy access to major freeways and downtown Gilbert with it's entertainment and dining venues and night life.
Last Agent to Sell the Property
ProSmart Realty License #SA691055000 Listed on: 12/04/2023

Home Details
Home Type
- Single Family
Est. Annual Taxes
- $2,517
Year Built
- Built in 1991
Lot Details
- 9,923 Sq Ft Lot
- Block Wall Fence
- Corner Lot
- Front and Back Yard Sprinklers
- Sprinklers on Timer
- Grass Covered Lot
HOA Fees
- $58 Monthly HOA Fees
Parking
- 2 Car Direct Access Garage
- Garage Door Opener
- RV Gated
Home Design
- Wood Frame Construction
- Tile Roof
- Stucco
Interior Spaces
- 1,842 Sq Ft Home
- 1-Story Property
- Vaulted Ceiling
- Ceiling Fan
- Double Pane Windows
- Family Room with Fireplace
- Washer and Dryer Hookup
Kitchen
- Kitchen Updated in 2023
- Granite Countertops
Flooring
- Wood
- Tile
Bedrooms and Bathrooms
- 3 Bedrooms
- Primary Bathroom is a Full Bathroom
- 2 Bathrooms
- Dual Vanity Sinks in Primary Bathroom
- Bathtub With Separate Shower Stall
Pool
- Pool Updated in 2022
- Play Pool
- Pool Pump
Outdoor Features
- Covered Patio or Porch
- Playground
Schools
- Islands Elementary School
- Mesquite Jr High Middle School
- Mesquite High School
Utilities
- Central Air
- Heating Available
- Plumbing System Updated in 2022
- Water Softener
- High Speed Internet
- Cable TV Available
Listing and Financial Details
- Tax Lot 58
- Assessor Parcel Number 302-96-262
Community Details
Overview
- Association fees include ground maintenance
- Islands Association, Phone Number (480) 545-7740
- Newport Subdivision
- Community Lake
Amenities
- Recreation Room
Recreation
- Community Playground
- Bike Trail
Ownership History
Purchase Details
Home Financials for this Owner
Home Financials are based on the most recent Mortgage that was taken out on this home.Purchase Details
Home Financials for this Owner
Home Financials are based on the most recent Mortgage that was taken out on this home.Purchase Details
Purchase Details
Purchase Details
Home Financials for this Owner
Home Financials are based on the most recent Mortgage that was taken out on this home.Purchase Details
Home Financials for this Owner
Home Financials are based on the most recent Mortgage that was taken out on this home.Purchase Details
Home Financials for this Owner
Home Financials are based on the most recent Mortgage that was taken out on this home.Similar Homes in the area
Home Values in the Area
Average Home Value in this Area
Purchase History
| Date | Type | Sale Price | Title Company |
|---|---|---|---|
| Warranty Deed | $583,000 | Security Title Agency | |
| Warranty Deed | $394,500 | American Title Svc Agcy Llc | |
| Interfamily Deed Transfer | -- | None Available | |
| Quit Claim Deed | -- | None Available | |
| Quit Claim Deed | -- | None Available | |
| Warranty Deed | $155,000 | First American Title Ins Co | |
| Warranty Deed | $350,000 | Title Partners Of Phoenix Ll | |
| Warranty Deed | $139,900 | Security Title Agency |
Mortgage History
| Date | Status | Loan Amount | Loan Type |
|---|---|---|---|
| Open | $466,400 | New Conventional | |
| Previous Owner | $315,600 | New Conventional | |
| Previous Owner | $265,000 | Stand Alone Refi Refinance Of Original Loan | |
| Previous Owner | $262,500 | New Conventional | |
| Previous Owner | $100,000 | Credit Line Revolving | |
| Previous Owner | $143,000 | New Conventional | |
| Previous Owner | $40,000 | Credit Line Revolving | |
| Previous Owner | $149,570 | New Conventional | |
| Previous Owner | $151,070 | FHA | |
| Previous Owner | $69,665 | Unknown | |
| Previous Owner | $280,000 | New Conventional | |
| Previous Owner | $145,996 | Unknown | |
| Previous Owner | $35,000 | Credit Line Revolving | |
| Previous Owner | $133,878 | VA | |
| Closed | $70,000 | No Value Available |
Property History
| Date | Event | Price | Change | Sq Ft Price |
|---|---|---|---|---|
| 03/01/2024 03/01/24 | Sold | $583,000 | -2.8% | $317 / Sq Ft |
| 01/20/2024 01/20/24 | For Sale | $599,900 | 0.0% | $326 / Sq Ft |
| 01/12/2024 01/12/24 | Off Market | $599,900 | -- | -- |
| 01/04/2024 01/04/24 | Price Changed | $599,900 | -1.6% | $326 / Sq Ft |
| 12/05/2023 12/05/23 | For Sale | $609,900 | +54.6% | $331 / Sq Ft |
| 07/09/2020 07/09/20 | Sold | $394,500 | +1.3% | $214 / Sq Ft |
| 05/31/2020 05/31/20 | Pending | -- | -- | -- |
| 05/26/2020 05/26/20 | For Sale | $389,500 | +129.3% | $211 / Sq Ft |
| 01/24/2012 01/24/12 | Sold | $169,900 | 0.0% | $92 / Sq Ft |
| 09/27/2011 09/27/11 | Pending | -- | -- | -- |
| 09/24/2011 09/24/11 | Price Changed | $169,900 | -2.9% | $92 / Sq Ft |
| 09/01/2011 09/01/11 | For Sale | $174,900 | -- | $95 / Sq Ft |
Tax History Compared to Growth
Tax History
| Year | Tax Paid | Tax Assessment Tax Assessment Total Assessment is a certain percentage of the fair market value that is determined by local assessors to be the total taxable value of land and additions on the property. | Land | Improvement |
|---|---|---|---|---|
| 2025 | $1,841 | $28,033 | -- | -- |
| 2024 | $2,517 | $26,698 | -- | -- |
| 2023 | $2,517 | $42,000 | $8,400 | $33,600 |
| 2022 | $2,446 | $31,910 | $6,380 | $25,530 |
| 2021 | $2,530 | $29,900 | $5,980 | $23,920 |
| 2020 | $2,107 | $28,360 | $5,670 | $22,690 |
| 2019 | $1,940 | $26,310 | $5,260 | $21,050 |
| 2018 | $1,886 | $24,730 | $4,940 | $19,790 |
| 2017 | $1,821 | $23,430 | $4,680 | $18,750 |
| 2016 | $1,887 | $23,000 | $4,600 | $18,400 |
| 2015 | $1,721 | $21,460 | $4,290 | $17,170 |
Agents Affiliated with this Home
-
Zachary Young
Z
Seller's Agent in 2024
Zachary Young
ProSmart Realty
(480) 540-2213
1 in this area
74 Total Sales
-
Kerry Jackson

Buyer's Agent in 2024
Kerry Jackson
Grace Realty Group, LLC
(480) 227-4710
1 in this area
129 Total Sales
-
B
Seller's Agent in 2020
Brooke Bogart
Keller Williams Realty East Valley
-
Valerie Zelinski

Buyer's Agent in 2020
Valerie Zelinski
HomeSmart
(480) 881-4717
36 Total Sales
-
Mo Yaw

Seller's Agent in 2012
Mo Yaw
Realty Executives
(602) 430-6668
1 in this area
75 Total Sales
-
J
Buyer's Agent in 2012
Jennifer Loehnert
Realty One Group
Map
Source: Arizona Regional Multiple Listing Service (ARMLS)
MLS Number: 6637058
APN: 302-96-262
- 510 S Saddle St
- 869 W Emerald Island Dr
- 709 W Catclaw St
- 1022 W Calypso Ct
- 1020 W Sunward Dr
- 910 W Redondo Dr
- 914 W Redondo Dr
- 824 W Mesquite St
- 854 W Mesquite St
- 418 S Seawynds Blvd
- 758 S Lagoon Dr
- 1155 W Laredo Ave
- 510 W Amoroso Dr
- 1155 W Bosal Dr
- 1029 W Cantebria Dr
- 1078 W Spur Ct
- 715 W Stottler Place
- 814 S Copper Key Ct
- 820 S Copper Key Ct
- 869 W Shellfish Dr

