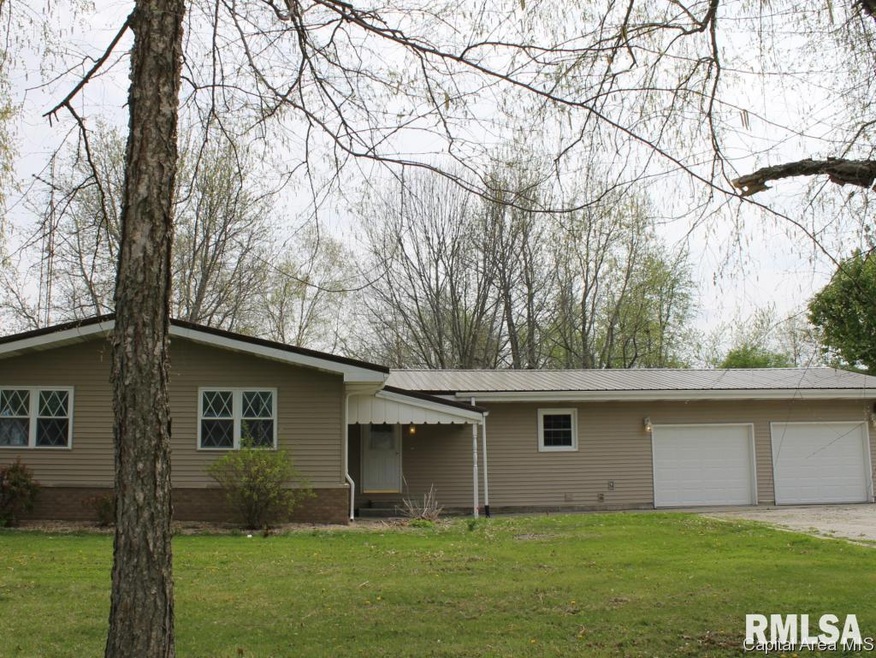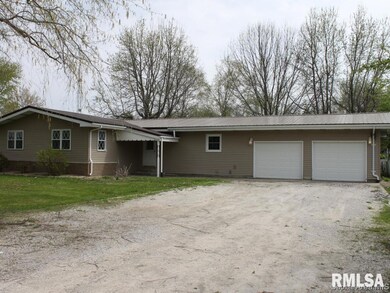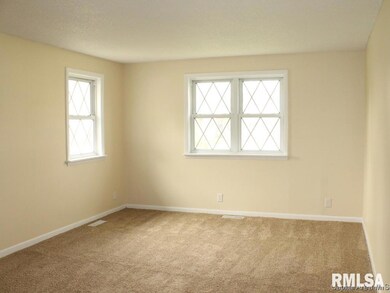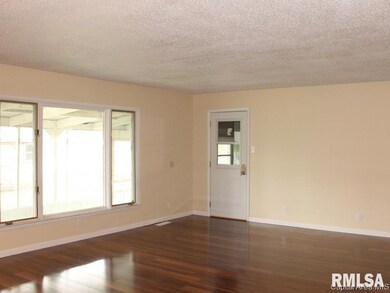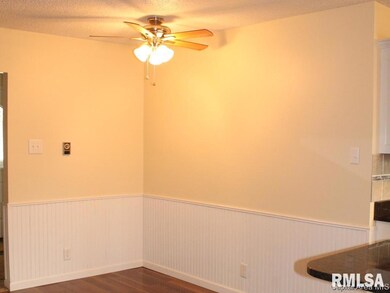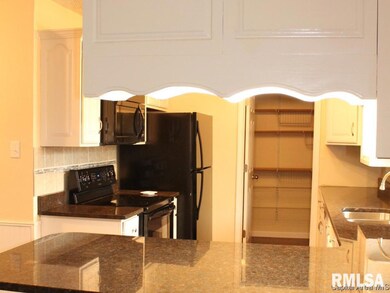
804 W Fortune St Virden, IL 62690
About This Home
As of March 2017Enjoy small town living in this spacious ranch on corner lot, close to schools and community pool. Home offers formal living room, large family room with dining area, granite counters in kitchen w/breakfast bar and walk-in pantry. Master bedroom w/bath, 2 additional bedrooms and 2nd full bath. 26.3 x 24.2 garage and fenced in backyard w/shed. Recent updates include: siding, metal roof, windows, lighting/fans, HVAC,interior doors, flooring, paint, floor of garage and garage doors.
Last Agent to Sell the Property
CHERYL DAMBACHER
IN BETWEEN OFFICES License #471006537 Listed on: 04/18/2015
Last Buyer's Agent
CAROL HUTCHISON
IN BETWEEN OFFICES License #475149584
Home Details
Home Type
Single Family
Est. Annual Taxes
$2,416
Lot Details
0
Listing Details
- Class: Residential
- Type: Single Family
- Style: Ranch
- Unit Style: 1-Level
- Legal Description: LOT 6 RAINBOW WEST SUB DIV
- Special Features: None
- Property Sub Type: Detached
Interior Features
- Appliances: Dishwasher, Refrigerator, Range/Oven
- Interior Amenities: Garage Door Opener(s), Ceiling Fan
- Total Bathrooms: 2
- Total Full Baths: 2
- Bedrooms: 3
- Master Bedroom: Dimensions: 12.6x12.6, On Level: Main, Flooring: Carpet
- Basement Foundation: Crawl Space, Block
- Bedroom 2: Dimensions: 9x11.6, On Level: Main, Flooring: Carpet
- Bedroom 3: Dimensions: 12.6x9.6, On Level: Main, Flooring: Carpet
- Den: On Level: Main, Flooring: Tile
- Family Room: Dimensions: 18.2x15, On Level: Main, Flooring: Laminate
- Formal Dining Room: Dimensions: 9x8.6, On Level: Main, Flooring: Laminate
- Kitchen: Dimensions: 8.6x16, On Level: Main, Flooring: Laminate
- Kitchen Dining: Breakfast Bar, Pantry
- Laundry: On Level: Main
- Living Room: Dimensions: 19.6x12.6, On Level: Main, Flooring: Carpet
- Additional Room 1: Dimensions: 5x5, On Level: Main, Flooring: Laminate
- Price Per Sq Ft: 60.86
- Finished Sq Ft: 1758
- Total Sq Ft: 1758
- Finished Main Level Sq Ft: 1758
Exterior Features
- Exterior: Vinyl Siding
- Exterior Amenities: Fenced Yard, Outbuilding(s), Porch/Screened
Garage/Parking
- Garage Parking: Attached, Gravel
- Number Cars: 2
Utilities
- Heating Cooling: Electric, Forced Air, Heat Pump, Central Air
- Water Sewer: Public Water, Public Sewer
- Utility Companies: Cityville,Ameren Illinois
Lot Info
- Estimated Lot Size: 90 x 150
- Lot Description: Corner, Level
- Geo Subdivision: IL
Tax Info
- Annual Taxes: 1743
- Parcel Id Number Tax Id: 08-002-359-00
- Tax Exemptions: Homestead Improvement
- Tax Year: 2013
Ownership History
Purchase Details
Home Financials for this Owner
Home Financials are based on the most recent Mortgage that was taken out on this home.Purchase Details
Home Financials for this Owner
Home Financials are based on the most recent Mortgage that was taken out on this home.Purchase Details
Home Financials for this Owner
Home Financials are based on the most recent Mortgage that was taken out on this home.Purchase Details
Similar Homes in Virden, IL
Home Values in the Area
Average Home Value in this Area
Purchase History
| Date | Type | Sale Price | Title Company |
|---|---|---|---|
| Warranty Deed | $107,000 | -- | |
| Warranty Deed | $107,000 | Quality Title | |
| Warranty Deed | -- | -- | |
| Sheriffs Deed | -- | -- |
Mortgage History
| Date | Status | Loan Amount | Loan Type |
|---|---|---|---|
| Open | $97,635 | FHA | |
| Closed | $103,133 | FHA | |
| Previous Owner | $85,600 | Stand Alone First |
Property History
| Date | Event | Price | Change | Sq Ft Price |
|---|---|---|---|---|
| 03/17/2017 03/17/17 | Sold | $107,000 | -9.3% | $61 / Sq Ft |
| 02/06/2017 02/06/17 | Pending | -- | -- | -- |
| 10/08/2016 10/08/16 | For Sale | $118,000 | +10.3% | $67 / Sq Ft |
| 06/05/2015 06/05/15 | Sold | $107,000 | -10.0% | $61 / Sq Ft |
| 04/23/2015 04/23/15 | Pending | -- | -- | -- |
| 04/18/2015 04/18/15 | For Sale | $118,900 | +186.5% | $68 / Sq Ft |
| 11/21/2014 11/21/14 | Sold | $41,500 | +0.7% | $24 / Sq Ft |
| 10/20/2014 10/20/14 | Pending | -- | -- | -- |
| 10/13/2014 10/13/14 | For Sale | $41,200 | -- | $24 / Sq Ft |
Tax History Compared to Growth
Tax History
| Year | Tax Paid | Tax Assessment Tax Assessment Total Assessment is a certain percentage of the fair market value that is determined by local assessors to be the total taxable value of land and additions on the property. | Land | Improvement |
|---|---|---|---|---|
| 2024 | $2,416 | $37,070 | $4,707 | $32,363 |
| 2023 | $2,416 | $34,324 | $4,358 | $29,966 |
| 2022 | $2,416 | $32,079 | $4,073 | $28,006 |
| 2021 | $2,173 | $35,981 | $3,807 | $32,174 |
| 2020 | $2,098 | $35,393 | $3,732 | $31,661 |
| 2019 | $2,069 | $29,393 | $3,732 | $25,661 |
| 2018 | $2,039 | $28,959 | $0 | $0 |
| 2017 | $2,294 | $28,116 | $3,570 | $24,546 |
| 2016 | $2,411 | $26,580 | $3,375 | $23,205 |
| 2015 | $2,311 | $26,580 | $3,375 | $23,205 |
| 2014 | $1,762 | $26,580 | $3,375 | $23,205 |
| 2013 | -- | $26,580 | $3,375 | $23,205 |
Agents Affiliated with this Home
-

Seller's Agent in 2017
Todd Musso
The Real Estate Group, Inc.
(217) 725-5458
60 in this area
288 Total Sales
-

Buyer's Agent in 2017
ASHLEY COKER
The Real Estate Group, Inc.
(217) 622-7235
1 in this area
351 Total Sales
-
C
Seller's Agent in 2015
CHERYL DAMBACHER
IN BETWEEN OFFICES
-
C
Buyer's Agent in 2015
CAROL HUTCHISON
IN BETWEEN OFFICES
-

Seller's Agent in 2014
Stephanie Do
Do Realty Services, Inc.
(217) 241-2523
2 in this area
239 Total Sales
-
J
Buyer's Agent in 2014
John Goleman
IN BETWEEN OFFICES
Map
Source: RMLS Alliance
MLS Number: RMACA151996
APN: 08-002-359-00
- Lots 9-12 Linder St
- Lots 3-7 Linder St
- Lots 5-8 W Jackson St
- Lots 13-16 Short St
- Lots 1-4 Jackson St
- 920 N Dye St
- Lots 8-10 W Dean St
- 424 E Waverly St
- 206 N Henderson St
- 6602 W Van Ave Unit 1
- 510 W Elm St
- 19581 Finney Rd
- 32312 Pleasant Hill Rd
- 1 Prairie St
- 215 N Wilson St
- 112 Rachel Rd
- 417 W Franklin St
- 403 S 4th St
- Lot 7 4th St
- 34831 Greenland Rd
