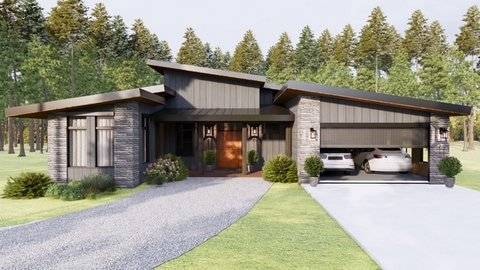
804 W Updike St Robinson, IL 62454
Estimated payment $2,396/month
Highlights
- New Construction
- Open Floorplan
- Corner Lot
- Nuttall Middle School Rated 9+
- Contemporary Architecture
- Great Room
About This Home
NEW CONSTRUCTION in newly developed Prairie View Estates Subdivison. 802 W. Updike is already under contract. 804 W. Updike will be a contemporary ranch style home with covered front porch & covered back patio area, metal roof, attached 2 car garage. Photos are architects rendering of finished home at full asking price. Colors & finishes may vary based on if home is not presold prior to completion. Most flooring will be LVP with optional upgrade. Special features include waterfall Quartz island, 2 free standing soaking tubs & fixed/stationary windows, allowing tons of natural light to flow through.
Home Details
Home Type
- Single Family
Year Built
- Built in 2025 | New Construction
Lot Details
- 0.42 Acre Lot
- Corner Lot
Parking
- 2 Car Attached Garage
Home Design
- Contemporary Architecture
- Frame Construction
- Metal Roof
- Wood Siding
- Stone Siding
Interior Spaces
- 1,700 Sq Ft Home
- 1-Story Property
- Open Floorplan
- Entrance Foyer
- Great Room
- Living Room
- Dining Room
- Den
- Laundry Room
Bedrooms and Bathrooms
- 3 Bedrooms
- En-Suite Primary Bedroom
- Walk-In Closet
Additional Features
- Covered patio or porch
- Forced Air Zoned Heating and Cooling System
Community Details
- Prairie View Estates Subdivision
Map
Home Values in the Area
Average Home Value in this Area
Tax History
| Year | Tax Paid | Tax Assessment Tax Assessment Total Assessment is a certain percentage of the fair market value that is determined by local assessors to be the total taxable value of land and additions on the property. | Land | Improvement |
|---|---|---|---|---|
| 2024 | -- | $0 | $0 | $0 |
Property History
| Date | Event | Price | Change | Sq Ft Price |
|---|---|---|---|---|
| 04/04/2025 04/04/25 | For Sale | $370,000 | -- | $218 / Sq Ft |
Similar Homes in Robinson, IL
Source: My State MLS
MLS Number: 11467724
APN: 05-4-04-025-023-000
- 1307 S Walters St
- 1109 S Walters St
- 1107 S Walters St
- 1305 S Willow Dr
- 1303 S Robb St
- 1214 S Prairie St
- 1408 S Cross St
- 1102 S Walters St
- 503 S Robb St
- 507 S Howard St
- 606 W Pine St
- 1622 S Cross St
- 301 E Emmons St
- 902 & 904 S Lincoln St
- 307 S Howard St
- 701 W Walnut St
- 405 S Cross St
- 1105 W Main St
- 708 W Main St
- 508 S Webster St






