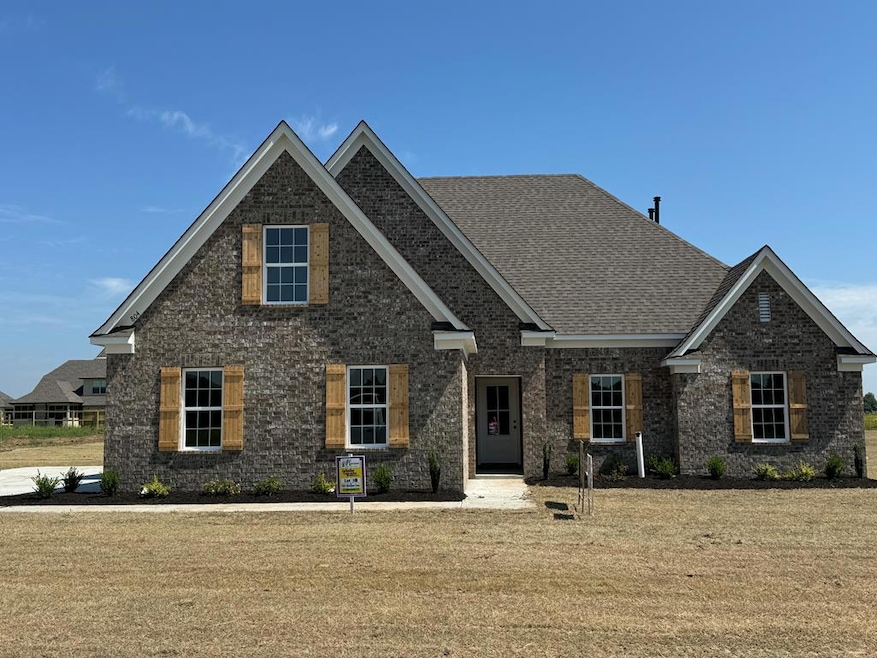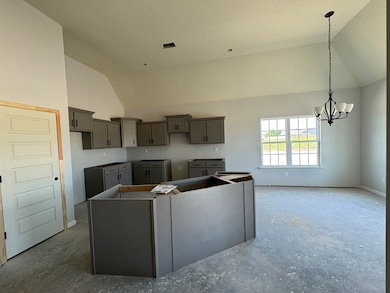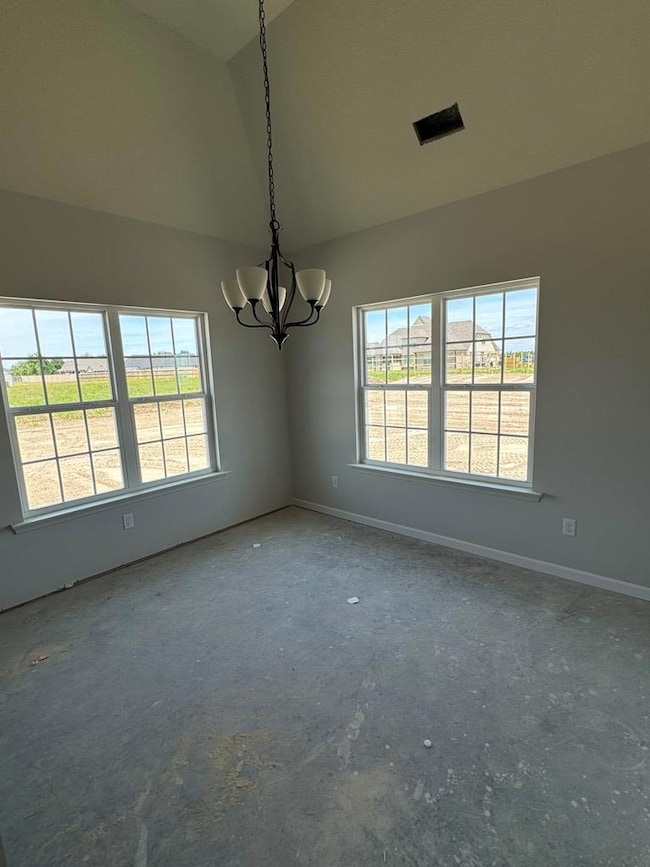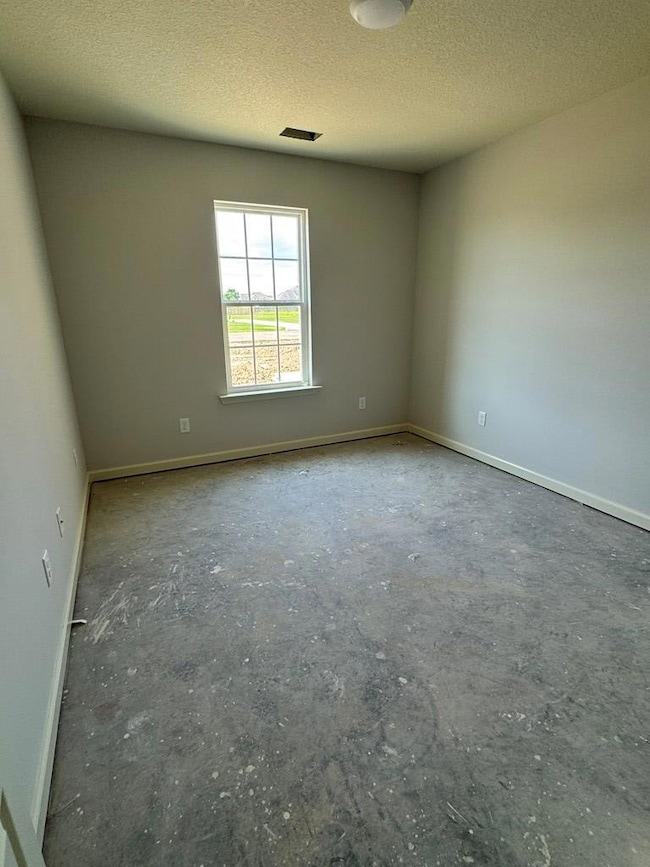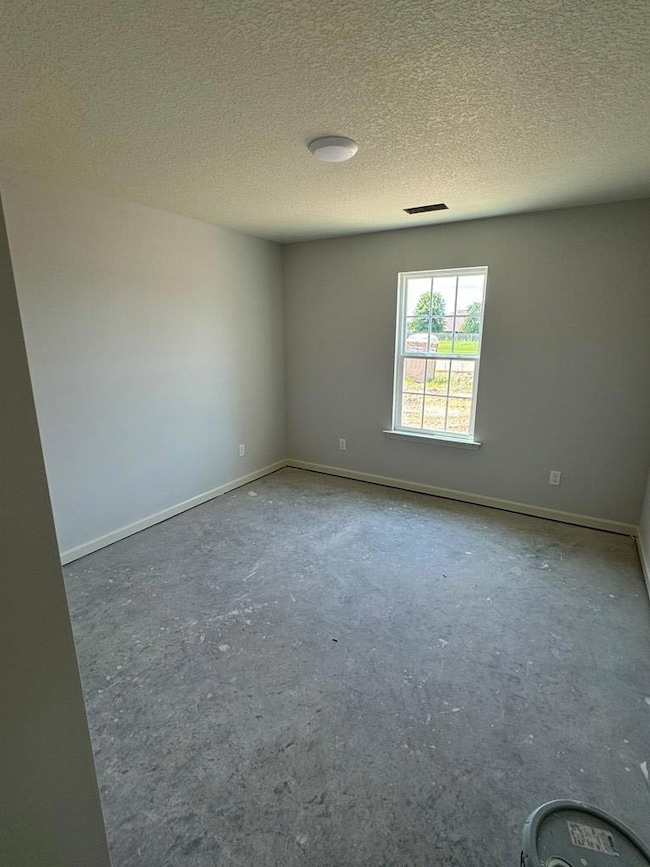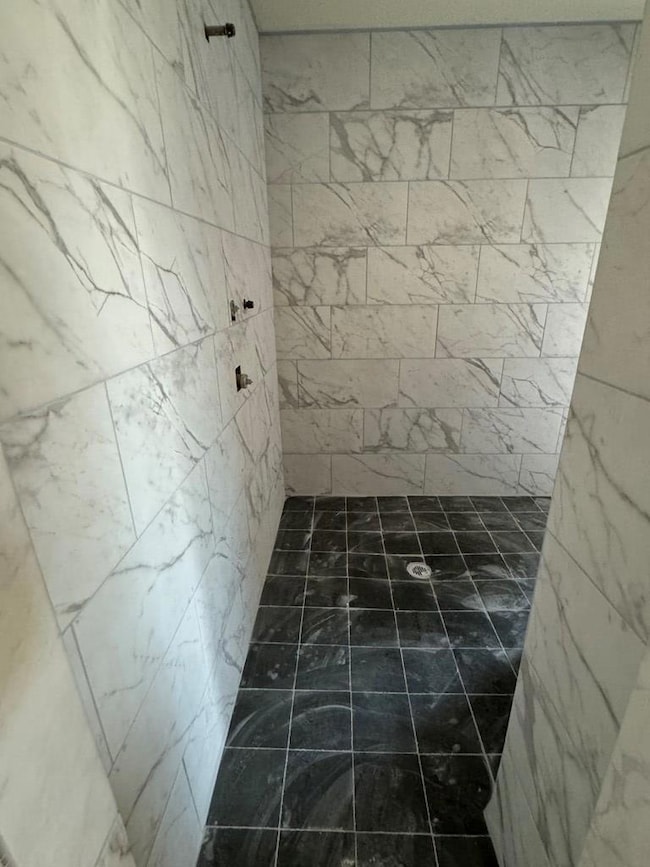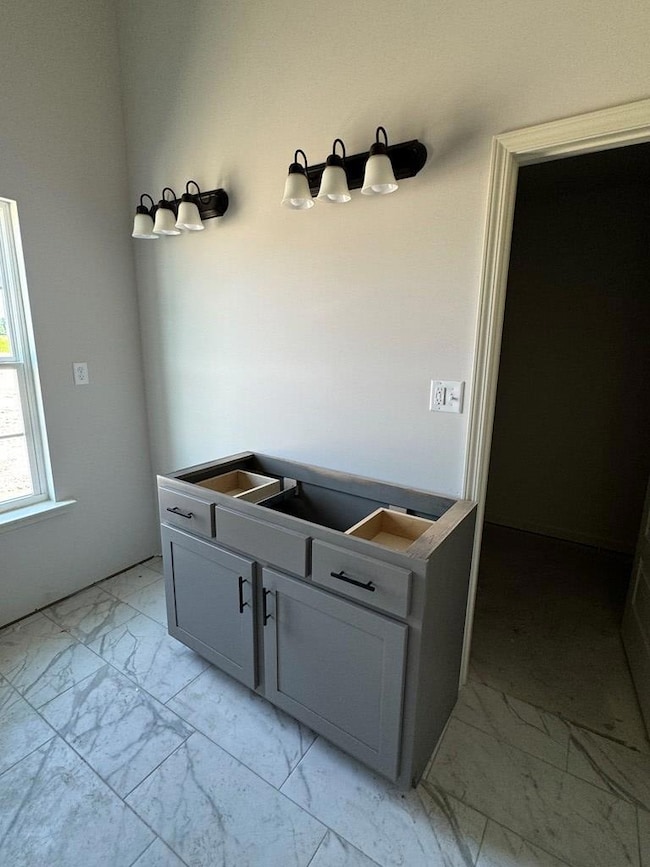804 Winston Cove Marion, AR 72364
Estimated payment $2,229/month
Highlights
- Spa
- Covered Patio or Porch
- 2 Car Attached Garage
- No HOA
- Double-Wide Driveway
- Double Pane Windows
About This Home
Check out this new construction floor plan by Johnny Coleman Builders! 3 bedrooms plus a bonus room or the 4th bedroom, and 3 FULL BATHS! Granite countertops and stainless steel appliances will make your kitchen WOW you if you are the cook. Open living-kitchen-dining areas-make a great spot for all of the summer gatherings, so stop by and take a look at this new home.
Listing Agent
Remax Real Estate Today Brokerage Phone: 8707354663 License #SA00053305 Listed on: 06/11/2024

Home Details
Home Type
- Single Family
Est. Annual Taxes
- $2,400
Year Built
- Built in 2024
Lot Details
- 0.73 Acre Lot
- Property is in excellent condition
Parking
- 2 Car Attached Garage
- Double-Wide Driveway
- Open Parking
Home Design
- Brick Exterior Construction
- Slab Foundation
- Composition Roof
- Wood Siding
Interior Spaces
- 2,345 Sq Ft Home
- 2-Story Property
- Ceiling Fan
- Gas Fireplace
- Double Pane Windows
- Views of Cove
- Fire and Smoke Detector
Kitchen
- Electric Range
- Microwave
- Dishwasher
- Disposal
Flooring
- Carpet
- Tile
Bedrooms and Bathrooms
- 4 Bedrooms
- 3 Full Bathrooms
- Spa Bath
Outdoor Features
- Spa
- Covered Patio or Porch
Schools
- Marion Elementary And Middle School
- Marion High School
Utilities
- Central Heating and Cooling System
- Heating System Uses Natural Gas
- Gas Water Heater
Community Details
- No Home Owners Association
- Marion Lake Estates Subdivision
Listing and Financial Details
- Home warranty included in the sale of the property
- Assessor Parcel Number 232500757030
Map
Home Values in the Area
Average Home Value in this Area
Tax History
| Year | Tax Paid | Tax Assessment Tax Assessment Total Assessment is a certain percentage of the fair market value that is determined by local assessors to be the total taxable value of land and additions on the property. | Land | Improvement |
|---|---|---|---|---|
| 2024 | $710 | $12,000 | $12,000 | $0 |
| 2023 | -- | $0 | $0 | $0 |
Property History
| Date | Event | Price | List to Sale | Price per Sq Ft |
|---|---|---|---|---|
| 08/02/2025 08/02/25 | Price Changed | $384,900 | +1.3% | $164 / Sq Ft |
| 07/01/2025 07/01/25 | For Sale | $379,900 | 0.0% | $162 / Sq Ft |
| 07/01/2025 07/01/25 | Off Market | $379,900 | -- | -- |
| 06/11/2024 06/11/24 | For Sale | $379,900 | -- | $162 / Sq Ft |
Source: Eastern Arkansas REALTORS® Association
MLS Number: 41360
APN: 232-500757-030
- 606 Julia Dr
- 614 N East Lake Dr N
- 16 Cypress Dr
- 301 Foxfield Cove
- 218 Blair Dr
- 102 Gannt St
- 417 Danner Dr
- 1314 Marion Lake Rd
- Lot 2 Marion Lake Rd
- 256 Rivertrace Dr
- 52 S Currie Ave
- 235 Blair Dr
- 152 Barton Cove
- 62 Pine St
- 56 Pine St
- 72 Pine St
- 92 S Currie Ave
- 308 Gannt St
- 130 Barton Cove
- 310 Gannt St
- 318 Gannt St
- 48 S Bristol Rd
- 71 Harvard Rd
- 324 Block St Unit R
- 501 Par Dr
- 606 Weaver Rd
- 2411 Talonwood Dr Unit 419
- 2416 E Barton Ave
- 228 S 8th St Unit 228
- 2211 Jackson Heights St
- 700 S Avalon St
- 1101 S Avalon St
- 1445 River Estates Dr
- 1440 Island Park Dr
- 1298 Mount Hope Dr
- 626 Burdette Ave
- 100 Riverset Ln
- 1060 Island Dr
- 1354 Island Place E
- 1229 Misty Isle Dr
