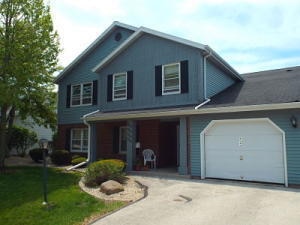8040 42nd Ave Unit 13A Kenosha, WI 53142
Lance NeighborhoodEstimated payment $1,557/month
Total Views
6,332
3
Beds
2
Baths
1,319
Sq Ft
$189
Price per Sq Ft
Highlights
- Property is near public transit
- Park
- 1-Story Property
- 1 Car Attached Garage
About This Home
First floor 3 bedroom condo with screened in patio. Formal dining room, eat in kitchen.
Listing Agent
RE/MAX ELITE Brokerage Email: office@maxelite.com License #56503-90 Listed on: 09/09/2025

Property Details
Home Type
- Condominium
Est. Annual Taxes
- $2,991
Parking
- 1 Car Attached Garage
Home Design
- Brick Exterior Construction
Interior Spaces
- 1,319 Sq Ft Home
- 1-Story Property
Kitchen
- Oven
- Range
- Microwave
- Dishwasher
Bedrooms and Bathrooms
- 3 Bedrooms
- 2 Full Bathrooms
Laundry
- Dryer
- Washer
Location
- Property is near public transit
Schools
- Whittier Elementary School
- Lance Middle School
- Tremper High School
Listing and Financial Details
- Exclusions: sellers personal property
- Assessor Parcel Number 0312211408017
Community Details
Overview
- Property has a Home Owners Association
- Association fees include lawn maintenance, snow removal, common area maintenance, common area insur
Recreation
- Park
Map
Create a Home Valuation Report for This Property
The Home Valuation Report is an in-depth analysis detailing your home's value as well as a comparison with similar homes in the area
Home Values in the Area
Average Home Value in this Area
Tax History
| Year | Tax Paid | Tax Assessment Tax Assessment Total Assessment is a certain percentage of the fair market value that is determined by local assessors to be the total taxable value of land and additions on the property. | Land | Improvement |
|---|---|---|---|---|
| 2024 | $2,474 | $109,100 | $13,500 | $95,600 |
| 2023 | $2,474 | $109,100 | $13,500 | $95,600 |
| 2022 | $2,512 | $109,100 | $13,500 | $95,600 |
| 2021 | $2,570 | $109,100 | $13,500 | $95,600 |
| 2020 | $2,673 | $109,100 | $13,500 | $95,600 |
| 2019 | $2,564 | $109,100 | $13,500 | $95,600 |
| 2018 | $2,522 | $93,400 | $13,500 | $79,900 |
| 2017 | $2,387 | $93,400 | $13,500 | $79,900 |
| 2016 | $2,330 | $93,400 | $13,500 | $79,900 |
| 2015 | $2,251 | $86,800 | $13,500 | $73,300 |
| 2014 | $2,230 | $86,800 | $13,500 | $73,300 |
Source: Public Records
Property History
| Date | Event | Price | List to Sale | Price per Sq Ft |
|---|---|---|---|---|
| 09/09/2025 09/09/25 | For Sale | $249,900 | +25.0% | $189 / Sq Ft |
| 09/24/2023 09/24/23 | Off Market | $199,900 | -- | -- |
| 08/23/2023 08/23/23 | Price Changed | $199,900 | -4.8% | $152 / Sq Ft |
| 08/17/2023 08/17/23 | For Sale | $209,900 | -- | $159 / Sq Ft |
Source: Metro MLS
Purchase History
| Date | Type | Sale Price | Title Company |
|---|---|---|---|
| Warranty Deed | $199,900 | Landmark Title Kenosha, A Divi | |
| Warranty Deed | $179,472 | Michele Strickland | |
| Interfamily Deed Transfer | -- | None Available | |
| Survivorship Deed | -- | -- | |
| Quit Claim Deed | $37,500 | -- | |
| Deed | $87,500 | -- | |
| Quit Claim Deed | -- | None Available | |
| Quit Claim Deed | -- | -- | |
| Quit Claim Deed | $93,300 | -- | |
| Warranty Deed | $159,900 | -- |
Source: Public Records
Source: Metro MLS
MLS Number: 1934407
APN: 03-122-11-408-017
Nearby Homes
- 4222 80th Place Unit 19D
- 8037 41st Ave Unit 29C
- 4129 81st Place Unit 18D
- 4205 80th St Unit 1D
- 4117 79th St
- 7840 43rd Ave
- 7908 46th Ave
- 7817 43rd Ave
- 8306 42nd Ave
- 4016 83rd Place
- 8106 48th Ave
- 7715 Pershing Blvd
- 8008 49th Ave
- 3410 80th St
- 5009 83rd St
- 7601 Pershing Blvd
- 3321 80th St
- 3128 85th St
- 7619 49th Ave
- 3920 75th St
- 7208 33rd Ave
- 7706 27th Ave
- 7211 60th Ave
- 6109 73rd St
- 8651 22nd Ave
- 6806 24th Ave
- 3704 60th Place Unit Upper Unit
- 2150 89th St
- 6526 22nd Ave
- 8309 14th Ave
- 6204 22nd Ave
- 6941 91st St
- 5500 60th St
- 6920 13th Ave
- 6821 14th Ave Unit 4
- 6965 70th Ct
- 2002 61st St Unit Upper
- 1126 68th St Unit 1126 68th St lower
- 6731 Sheridan Rd Unit Upper Studio
- 5802 20th Ave Unit Upper
