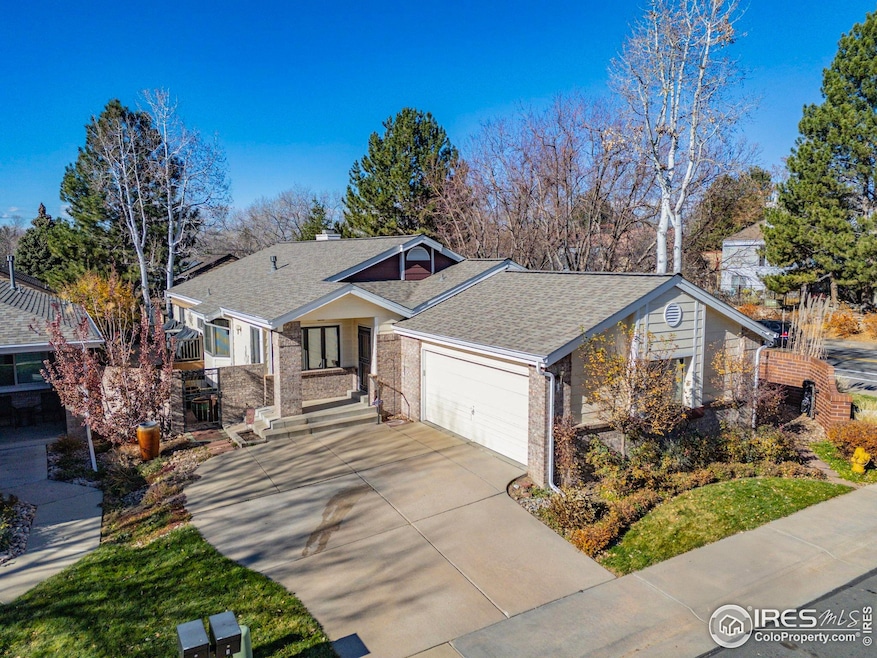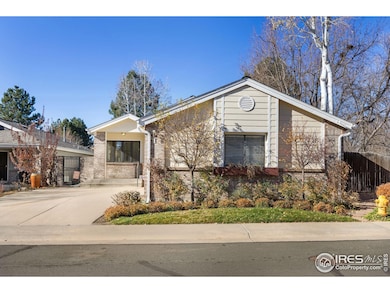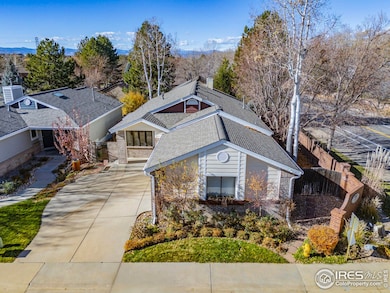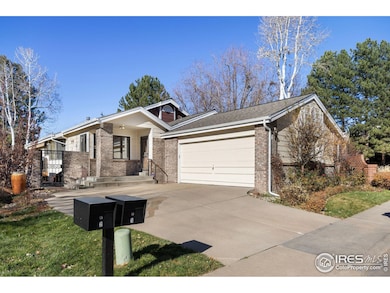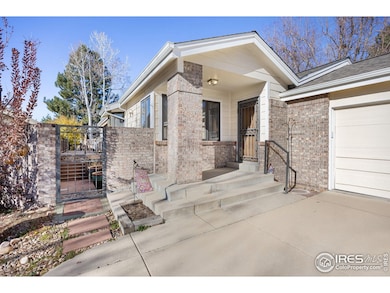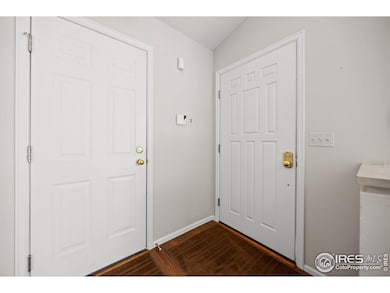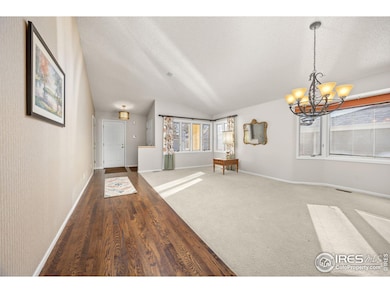8040 E Dartmouth Ave Unit 1 Denver, CO 80231
Hampden NeighborhoodEstimated payment $4,462/month
Highlights
- City View
- Deck
- Wooded Lot
- Open Floorplan
- Contemporary Architecture
- Cathedral Ceiling
About This Home
Custom features, high-end finishes, vaulted ceilings + a great floorplan for everyday living & special occasions. On a large maintenance free corner lot at one of the most convenient locations in this part of town. Traditional formal living & dining rooms up front with the adjacent kitchen, casual dining & family rooms in back. Beautiful soft close cabinetry throughout loaded with pull outs, specialized hidden door cabinets for added storage & extra organizers topped with unique exotic granite counters. Beautiful stainless steel kitchen appliances + a recent furnace & 50-gallon H2O heater. In the family room, built in bookshelves flank the fireplace & built-in lighted glass shelving lets you display sculptures, art & fine collectibles. The large primary suite has a laundry room with a utility sink, overhead cabinets, + dual walk-in closets, a linen closet & a luxury ensuite bath with a jetted tub, shower, dual vanities & private water closet. The other 3 bedrooms are also large & separate for privacy + peace & quiet. There's a full second kitchen in the daylight lower level conducive to entertaining, visiting guests & multigenerational family living. Also, optional use zoned radiant heating promotes energy efficiency & provides comfort + there's a built-in Bose sound system. Both storage rooms have built-in shelving. The side load insulated & finished garage provides convenience, security & extra parking space on the driveway while adding to the curb appeal. It also has a closet + a pull-down ladder leading to the finished lighted attic above. Outdoor living spaces include the raised Trex deck off the family room & eating area with its automatic retractable awning & gas hookup for your grill. Off the deck to the front is a brick paved courtyard patio. To the back, pavers & flagstone walkways take you to the garden shed & shady planting areas. Check out our 3D Virtual Tour then schedule a showing today!
Home Details
Home Type
- Single Family
Est. Annual Taxes
- $2,743
Year Built
- Built in 1990
Lot Details
- 5,366 Sq Ft Lot
- East Facing Home
- Southern Exposure
- Wood Fence
- Corner Lot
- Level Lot
- Sprinkler System
- Wooded Lot
- Landscaped with Trees
HOA Fees
- $325 Monthly HOA Fees
Parking
- 2 Car Attached Garage
- Oversized Parking
- Heated Garage
- Garage Door Opener
- Driveway Level
Property Views
- City
- Mountain
Home Design
- Contemporary Architecture
- Patio Home
- Brick Veneer
- Wood Frame Construction
- Composition Roof
Interior Spaces
- 3,222 Sq Ft Home
- 1-Story Property
- Open Floorplan
- Wet Bar
- Bar Fridge
- Cathedral Ceiling
- Ceiling Fan
- Skylights
- Gas Fireplace
- Double Pane Windows
- Window Treatments
- Bay Window
- Panel Doors
- Family Room
- Dining Room
- Recreation Room with Fireplace
- Sun or Florida Room
Kitchen
- Eat-In Kitchen
- Electric Oven or Range
- Self-Cleaning Oven
- Microwave
- Dishwasher
- Disposal
Flooring
- Wood
- Carpet
Bedrooms and Bathrooms
- 4 Bedrooms
- Walk-In Closet
- 3 Full Bathrooms
- Primary bathroom on main floor
- Bathtub and Shower Combination in Primary Bathroom
- Walk-in Shower
Laundry
- Laundry Room
- Laundry on main level
- Dryer
- Washer
Basement
- Basement Fills Entire Space Under The House
- Natural lighting in basement
Home Security
- Storm Doors
- Fire and Smoke Detector
Accessible Home Design
- Low Pile Carpeting
Outdoor Features
- Deck
- Patio
- Exterior Lighting
Location
- Mineral Rights Excluded
- Property is near a bus stop
Schools
- Joe Shoemaker Elementary School
- Hamilton Middle School
- Jefferson High School
Utilities
- Forced Air Heating and Cooling System
- Radiant Heating System
- High Speed Internet
- Satellite Dish
- Cable TV Available
Community Details
- Association fees include common amenities, trash, snow removal, ground maintenance, security, management, utilities, maintenance structure
- The Ridge At Tamarac Association
- Crestridge Subdivision
Listing and Financial Details
- Assessor Parcel Number 633310001
Map
Home Values in the Area
Average Home Value in this Area
Tax History
| Year | Tax Paid | Tax Assessment Tax Assessment Total Assessment is a certain percentage of the fair market value that is determined by local assessors to be the total taxable value of land and additions on the property. | Land | Improvement |
|---|---|---|---|---|
| 2024 | $2,743 | $41,330 | $3,420 | $37,910 |
| 2023 | $3,202 | $41,330 | $3,420 | $37,910 |
| 2022 | $2,620 | $32,950 | $7,370 | $25,580 |
| 2021 | $2,529 | $33,890 | $7,580 | $26,310 |
| 2020 | $2,225 | $29,990 | $7,580 | $22,410 |
| 2019 | $2,163 | $29,990 | $7,580 | $22,410 |
| 2018 | $2,261 | $29,230 | $7,630 | $21,600 |
| 2017 | $2,255 | $29,230 | $7,630 | $21,600 |
| 2016 | $2,388 | $29,280 | $6,328 | $22,952 |
| 2015 | $2,288 | $29,280 | $6,328 | $22,952 |
| 2014 | $2,065 | $24,860 | $7,164 | $17,696 |
Property History
| Date | Event | Price | List to Sale | Price per Sq Ft |
|---|---|---|---|---|
| 11/21/2025 11/21/25 | For Sale | $740,000 | -- | $230 / Sq Ft |
Purchase History
| Date | Type | Sale Price | Title Company |
|---|---|---|---|
| Warranty Deed | $328,900 | Land Title Guarantee Company |
Source: IRES MLS
MLS Number: 1047727
APN: 6333-10-001
- 8040 E Dartmouth Ave Unit 16
- 8080 E Dartmouth Ave Unit 41
- 7500 E Dartmouth Ave Unit 8
- 7500 E Dartmouth Ave Unit 16
- 3306 S Uinta Ct
- 2995 S Whiting Way
- 3073 S Xanthia St
- 3121 S Tamarac Dr Unit 302H
- 2863 S Uinta St
- 7665 E Eastman Ave Unit 111A
- 7665 E Eastman Ave Unit 204B
- 7665 E Eastman Ave Unit 301
- 7665 E Eastman Ave Unit 212
- 7665 E Eastman Ave Unit 110C
- 3141 S Tamarac Dr Unit 305E
- 3141 S Tamarac Dr Unit 206E
- 2970 S Rosemary St
- 8055 E Bethany Place
- 2943 S Verbena Way
- 2842 S Vincennes Way
- 2891 S Valentia St
- 7665 E Eastman Ave Unit A103
- 8060 E Girard Ave Unit 420
- 8060 E Girard Ave
- 8060 E Girard Ave Unit 101
- 8060 E Girard Ave Unit 215
- 8000 E Girard Ave
- 8405 E Hampden Ave
- 2800 S Syracuse Way
- 2575 S Syracuse Way
- 2575 S Syracuse Way Unit A-101
- 8525 E Hampden Ave
- 7777 E Yale Ave
- 8786 E Girard Ave
- 3625 S Verbena St
- 2575 S Syracuse Way Unit D207
- 2575 S Syracuse Way Unit K208
- 8400 E Yale Ave
- 9043 E Eastman Place
- 8375 E Yale Ave
