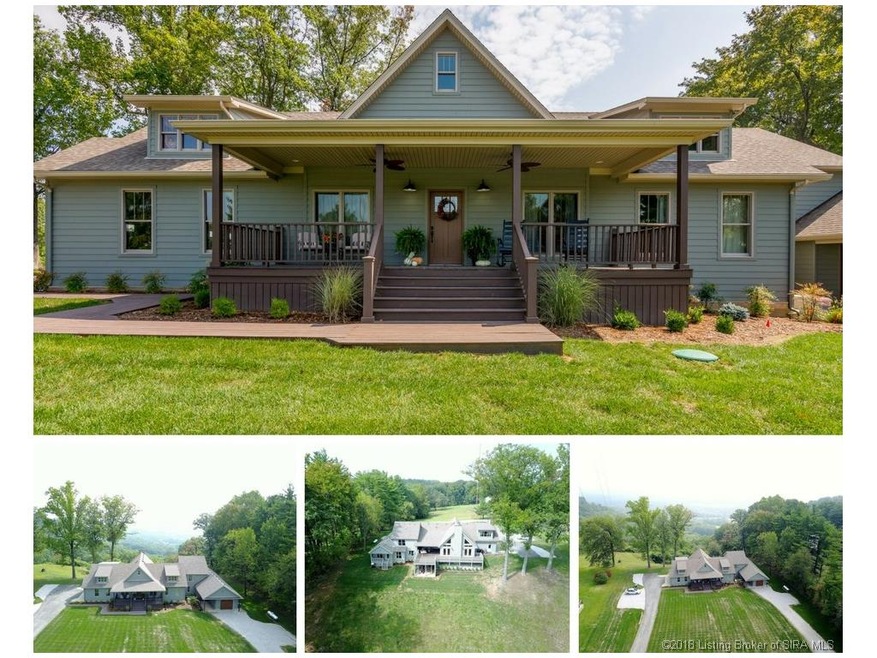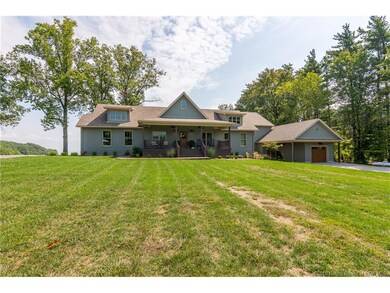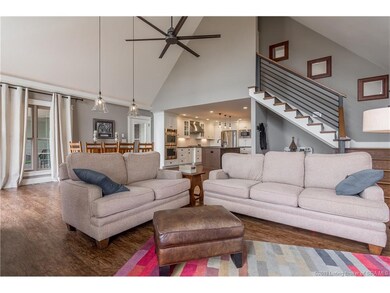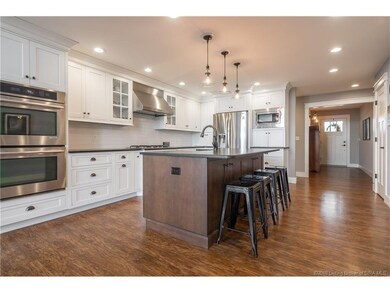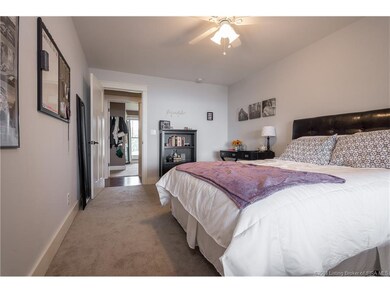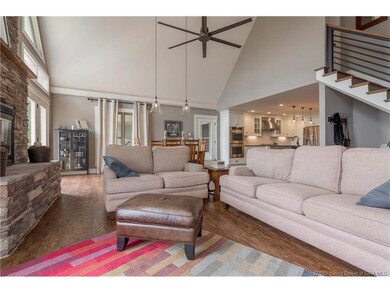
8040 N Skyline Dr Floyds Knobs, IN 47119
Floyds Knobs NeighborhoodHighlights
- Second Kitchen
- City Lights View
- Open Floorplan
- Floyds Knobs Elementary School Rated A
- 3.94 Acre Lot
- Deck
About This Home
As of March 2018SIMPLY REMARKABLE! With stunning views of NEW ALBANY and the Louisville city skyline, this craftsman style beauty was COMPLETED REMODELED and boasts a total of 5,022 sq ft with an attached GUEST HOUSE--perfect for an in-law suite, rental or extra family space! This is a WIDE OPEN floor plan GREAT for ENTERTAINING with VAULTED CEILINGS, stone fireplace, a huge kitchen with GRANITE counter tops, Stainless Steel appliances, double ovens, gas range and gorgeous cabinetry. The Master En Suite with an attached sitting room/office boasts views to die for--just imagine waking up to THAT! First floor office and/or gym, PANTRY, attached 3 car garage (Guest House has additional attached garage) PLUS 3 additional rooms with walk-in closets--SPACE EVERYWHERE! The outside is virtually maintenance free with Hurricane rated shingles, Everlast Advanced Composite Siding, and an Irrigation system, (no expense spared!) so all you have to do is sit back, RELAX and enjoy the view from the sun deck or covered deck! There is NOT a home like this ONE!
Last Agent to Sell the Property
Schuler Bauer Real Estate Services ERA Powered (N License #RB14043390 Listed on: 01/24/2018

Home Details
Home Type
- Single Family
Est. Annual Taxes
- $3,206
Year Built
- Built in 1998
Lot Details
- 3.94 Acre Lot
- Irrigation
Parking
- 4 Car Attached Garage
- Garage Door Opener
Property Views
- City Lights
- Scenic Vista
- Hills
Home Design
- Poured Concrete
- Frame Construction
Interior Spaces
- 5,022 Sq Ft Home
- 2-Story Property
- Open Floorplan
- Living Quarters
- Cathedral Ceiling
- Skylights
- Wood Burning Fireplace
- Gas Fireplace
- Thermal Windows
- Entrance Foyer
- First Floor Utility Room
- Utility Room
- Unfinished Basement
Kitchen
- Second Kitchen
- Eat-In Kitchen
- Self-Cleaning Oven
- Microwave
- Dishwasher
- Kitchen Island
- Disposal
Bedrooms and Bathrooms
- 3 Bedrooms
- Split Bedroom Floorplan
- Walk-In Closet
Outdoor Features
- Deck
- Covered patio or porch
Utilities
- Central Air
- Two Heating Systems
- Heat Pump System
- Power Generator
- Propane
- Electric Water Heater
- Water Softener
- On Site Septic
- Cable TV Available
Listing and Financial Details
- Assessor Parcel Number 220500200090000007
Ownership History
Purchase Details
Home Financials for this Owner
Home Financials are based on the most recent Mortgage that was taken out on this home.Purchase Details
Home Financials for this Owner
Home Financials are based on the most recent Mortgage that was taken out on this home.Similar Homes in Floyds Knobs, IN
Home Values in the Area
Average Home Value in this Area
Purchase History
| Date | Type | Sale Price | Title Company |
|---|---|---|---|
| Deed | -- | -- | |
| Deed | $230,000 | -- |
Mortgage History
| Date | Status | Loan Amount | Loan Type |
|---|---|---|---|
| Open | $258,000 | New Conventional | |
| Closed | $259,000 | New Conventional | |
| Previous Owner | $389,000 | New Conventional | |
| Previous Owner | $385,000 | Construction | |
| Previous Owner | $50,000 | New Conventional | |
| Previous Owner | $150,000 | New Conventional | |
| Previous Owner | $79,000 | New Conventional | |
| Previous Owner | $200,000 | Credit Line Revolving |
Property History
| Date | Event | Price | Change | Sq Ft Price |
|---|---|---|---|---|
| 03/15/2018 03/15/18 | Sold | $459,900 | -2.1% | $92 / Sq Ft |
| 02/13/2018 02/13/18 | Pending | -- | -- | -- |
| 01/24/2018 01/24/18 | For Sale | $469,900 | +104.3% | $94 / Sq Ft |
| 12/05/2012 12/05/12 | Sold | $230,000 | 0.0% | $81 / Sq Ft |
| 09/28/2012 09/28/12 | Pending | -- | -- | -- |
| 09/28/2012 09/28/12 | For Sale | $230,000 | -- | $81 / Sq Ft |
Tax History Compared to Growth
Tax History
| Year | Tax Paid | Tax Assessment Tax Assessment Total Assessment is a certain percentage of the fair market value that is determined by local assessors to be the total taxable value of land and additions on the property. | Land | Improvement |
|---|---|---|---|---|
| 2024 | $5,907 | $703,200 | $54,800 | $648,400 |
| 2023 | $5,907 | $651,800 | $54,800 | $597,000 |
| 2022 | $5,044 | $557,100 | $54,800 | $502,300 |
| 2021 | $4,160 | $467,300 | $54,800 | $412,500 |
| 2020 | $3,859 | $445,500 | $54,800 | $390,700 |
| 2019 | $3,733 | $445,500 | $54,800 | $390,700 |
| 2018 | $3,530 | $422,500 | $54,800 | $367,700 |
| 2017 | $3,513 | $397,800 | $54,800 | $343,000 |
| 2016 | $3,206 | $394,000 | $54,800 | $339,200 |
| 2014 | $2,543 | $287,000 | $54,800 | $232,200 |
| 2013 | -- | $275,700 | $54,800 | $220,900 |
Agents Affiliated with this Home
-

Seller's Agent in 2018
Troy Stiller
Schuler Bauer Real Estate Services ERA Powered (N
(812) 987-6574
40 in this area
712 Total Sales
-

Buyer's Agent in 2018
Thomas Gwinn
Nest Realty
(502) 939-3023
73 Total Sales
-
M
Seller's Agent in 2012
Michael Osborne
Knobstone Properties LLC
Map
Source: Southern Indiana REALTORS® Association
MLS Number: 201805453
APN: 22-05-00-200-090.000-007
- 0 Skyline Ct Unit 2024012189
- 510 Payne Rd
- 958 Baumann Dr S
- 6471 Moser Knob Rd
- 4118 Morning Dr
- 4724 Black Pine Blvd Unit 73
- 4203 - LOT 102 Skylar Way
- 4704 Scotch Pine Dr Unit 122
- 4225 Treesdale Dr
- 4834 Ashbury Dr
- 4441 Reas Ln
- 312 Mary Dr
- 4414 Grant Line Rd
- LOT 17 S Skyline Dr
- 4245 Valley Terrace Dr
- 2572 Campion Rd
- 4013 Glenwood Way
- 906 Glenwood Gardens Dr
- 9107 Falcon Ridge
- 3028 Shadybrook Ln
