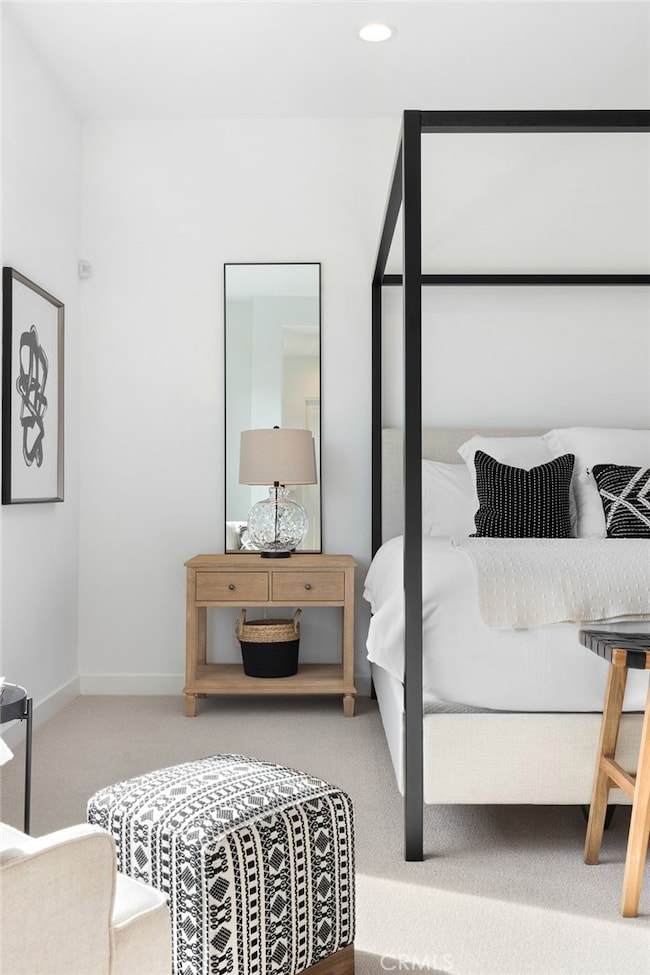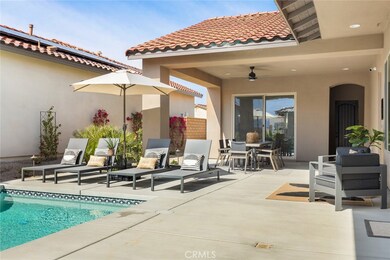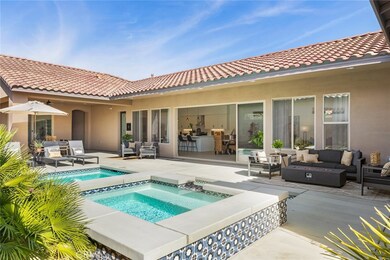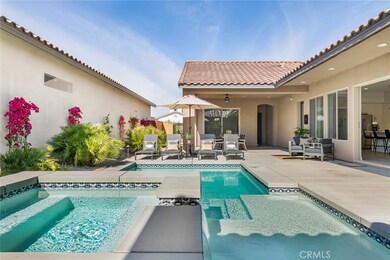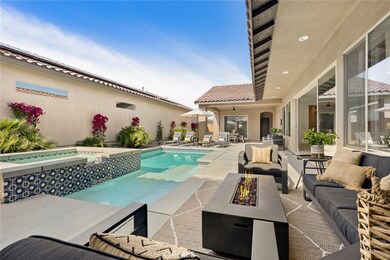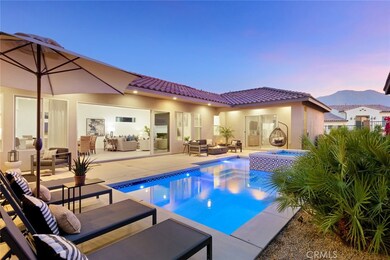80409 Champions Way La Quinta, CA 92253
PGA West NeighborhoodHighlights
- Golf Course Community
- Primary Bedroom Suite
- Furnished
- Heated In Ground Pool
- Mountain View
- 2 Car Direct Access Garage
About This Home
**Monthly rates average around $20k+ (all inclusive of taxes and fees) and vary on a monthly basis*** Welcome to Casa Luna. This brand-new, chic 3-bedroom, 3.5 bath home is the perfect getaway for those looking to unwind in style. Situated on the World Famous PGA West Golf Course, this retreat allows guests to lounge by the pool during the day and sip cocktails by the fire pit during sunset. After an amazing day playing golf, grill up your favorite meal at the BBQ and enjoy al fresco at the outdoor dining table that seamlessly opens to the main living area of the home.
Step inside through the floor to ceiling sliding glass doors, to the ultimate space to relax in luxury with 3 en suite bedrooms with king beds, large living area to gather plus a chefs kitchen with top of the line appliances! Casa Luna provides ample accommodations for friends and family with plenty of indoor seating, cozy fireplace and large screen TV.
There is space available for up to 4 cars total between the driveway and garage. Street parking is not permitted. Oversized vehicles not permitted.
Listing Agent
Spencer G.Wampole Brokerage Email: spencer@staytravlr.com License #01749207 Listed on: 08/09/2024
Home Details
Home Type
- Single Family
Est. Annual Taxes
- $11,770
Year Built
- Built in 2021
Lot Details
- 6,970 Sq Ft Lot
- Landscaped
- Density is up to 1 Unit/Acre
Parking
- 2 Car Direct Access Garage
- 2 Open Parking Spaces
- Parking Available
- Driveway
Home Design
- Entry on the 1st floor
Interior Spaces
- 2,260 Sq Ft Home
- 1-Story Property
- Furnished
- Family Room with Fireplace
- Family Room Off Kitchen
- Living Room
- Mountain Views
- Laundry Room
Kitchen
- Open to Family Room
- Kitchen Island
Bedrooms and Bathrooms
- 3 Main Level Bedrooms
- Primary Bedroom Suite
Outdoor Features
- Heated In Ground Pool
- Fire Pit
Utilities
- Central Heating and Cooling System
- Natural Gas Connected
- Cable TV Available
Listing and Financial Details
- Security Deposit $500
- Rent includes all utilities
- Available 8/9/24
- Tax Lot 84
- Tax Tract Number 365
- Assessor Parcel Number 775410024
Community Details
Overview
- Property has a Home Owners Association
- Pga West Signature Subdivision
Recreation
- Golf Course Community
- Park
- Bike Trail
Pet Policy
- Limit on the number of pets
- Pet Deposit $150
- Dogs Allowed
Matterport 3D Tour
Map
Source: California Regional Multiple Listing Service (CRMLS)
MLS Number: OC24164600
APN: 775-410-024
- 80437 Champions Way
- 80378 Whisper Rock Way
- 80495 Whisper Rock Way
- 80486 Champions Way
- 80413 Redstone Way
- 80365 Kiawah
- 80262 Champions Way
- 80241 Champions Way
- 80269 Whisper Rock Way
- 80244 Redstone Way Unit V94
- 80269 Redstone Way
- 80138 Whisper Rock Way
- 56273 Platinum Way
- 80436 Spanish Bay
- 56102 Baltusrol
- 80034 Champions Way
- 80412 Kiawah Island
- 80377 Kiawah Island
- 80076 Champions Way
- 80736 Bellerive
- 80450 Platinum Way
- 55764 Oak Tree
- 55775 Pebble Beach
- 55840 Pebble Beach
- 56495 Jack Nicklaus Blvd
- 80265 Cedar Crest
- 80305 Cedar Crest
- 80670 Spanish
- 55674 Brae Burn
- 80425 Cedar Crest
- 55566 Southern Hills
- 55526 Laurel Valley
- 80885 Bellerive
- 55480 Laurel Valley
- 80030 Cedar Crest
- 55430 Laurel Valley
- 55285 Laurel Valley
- 55184 Oak Tree Unit A11
- 55235 Laurel Valley
- 56840 Jack Nicklaus Blvd

