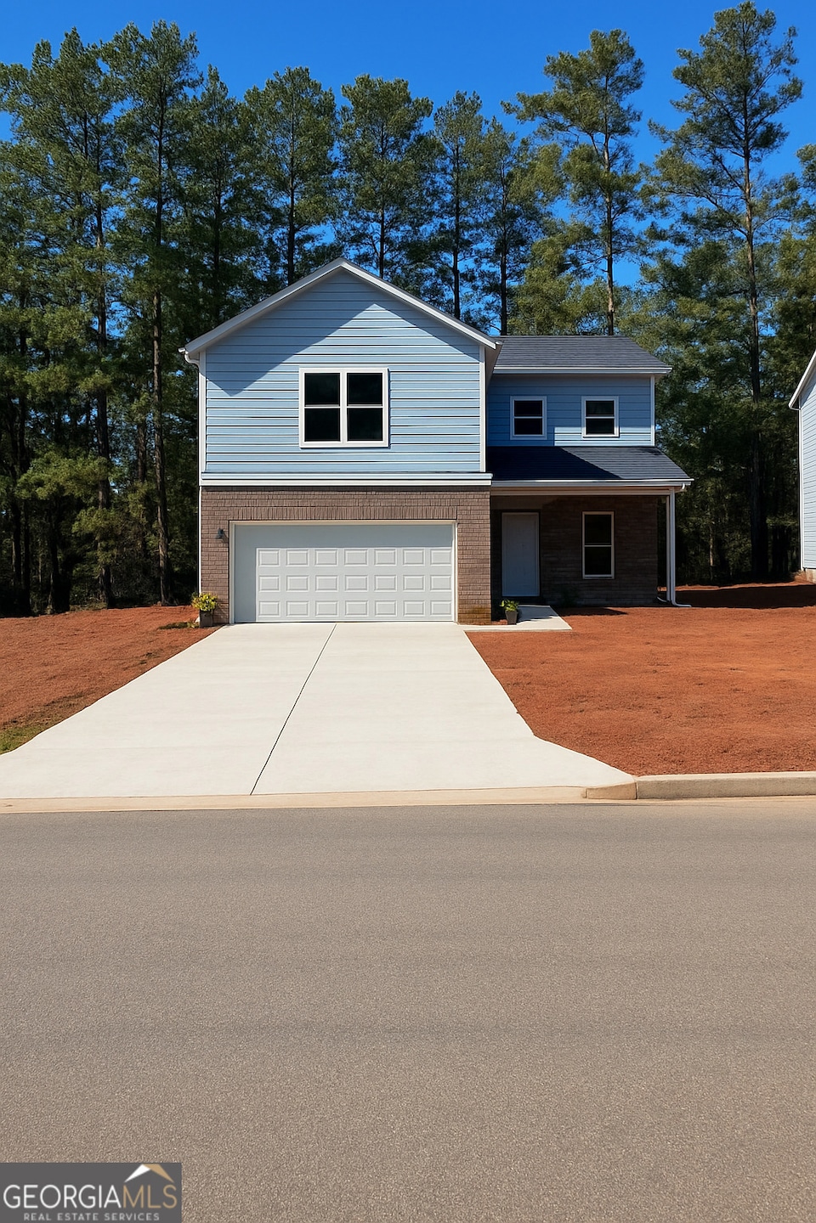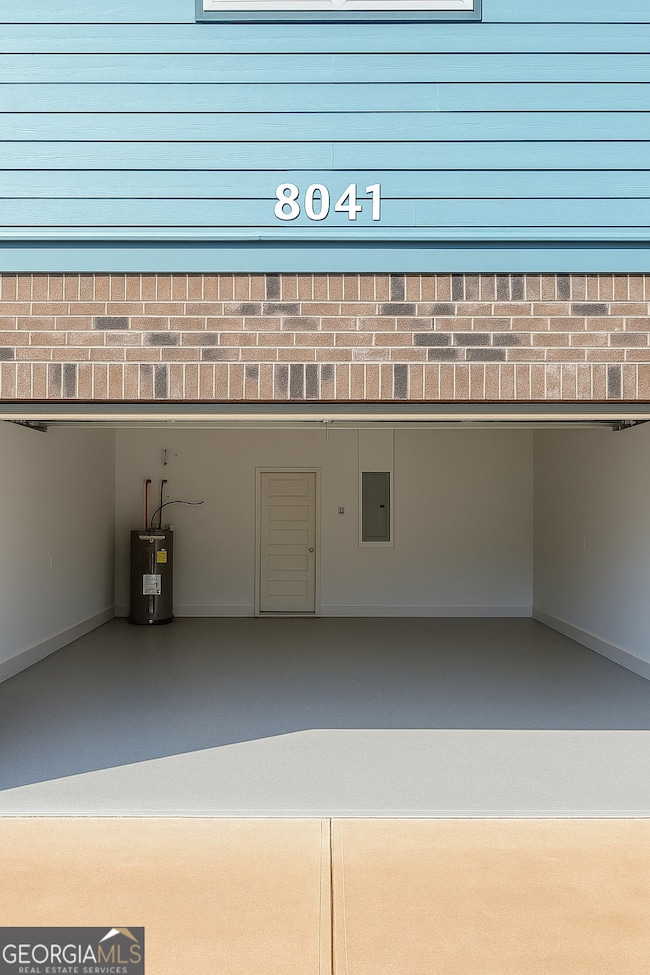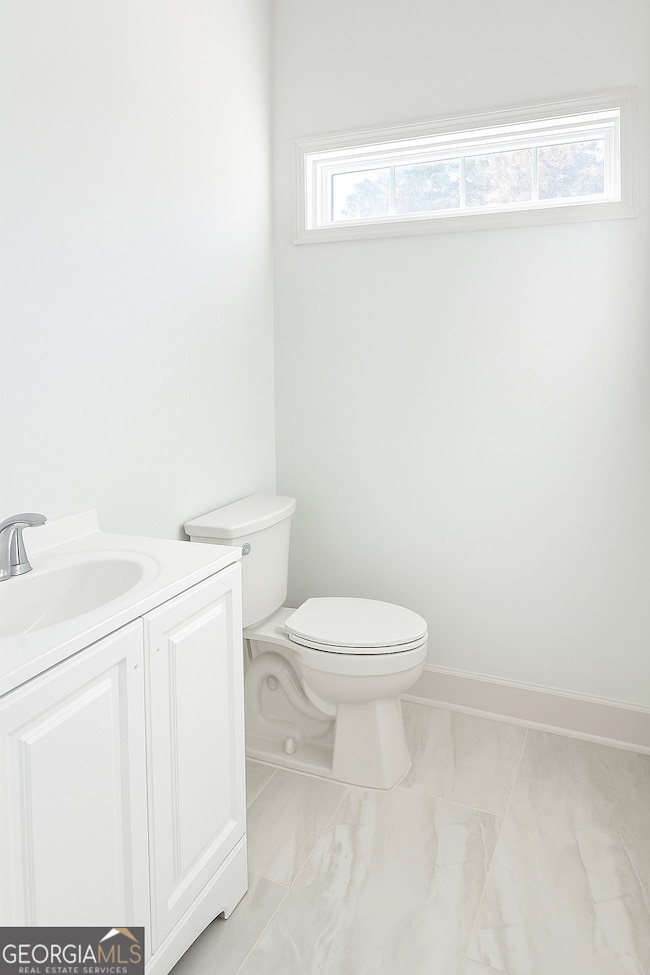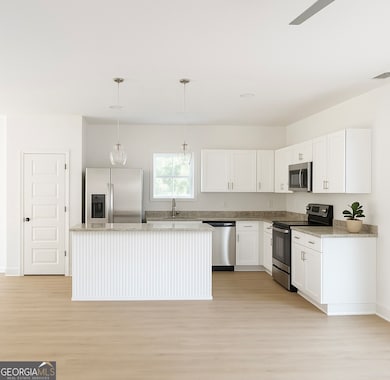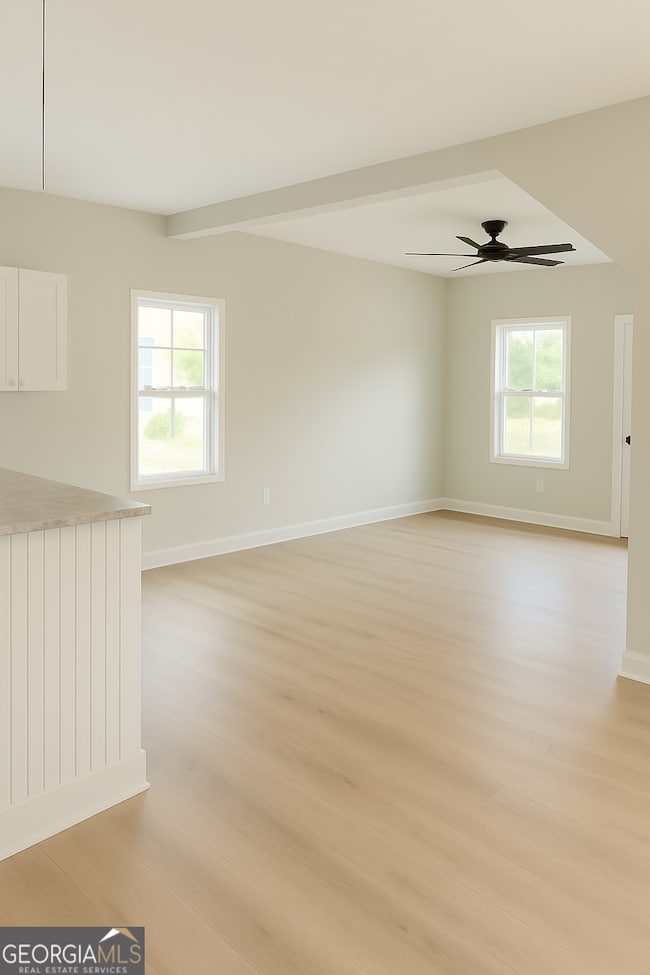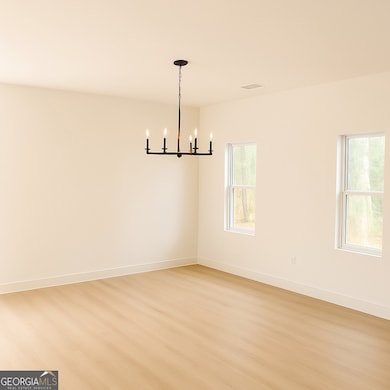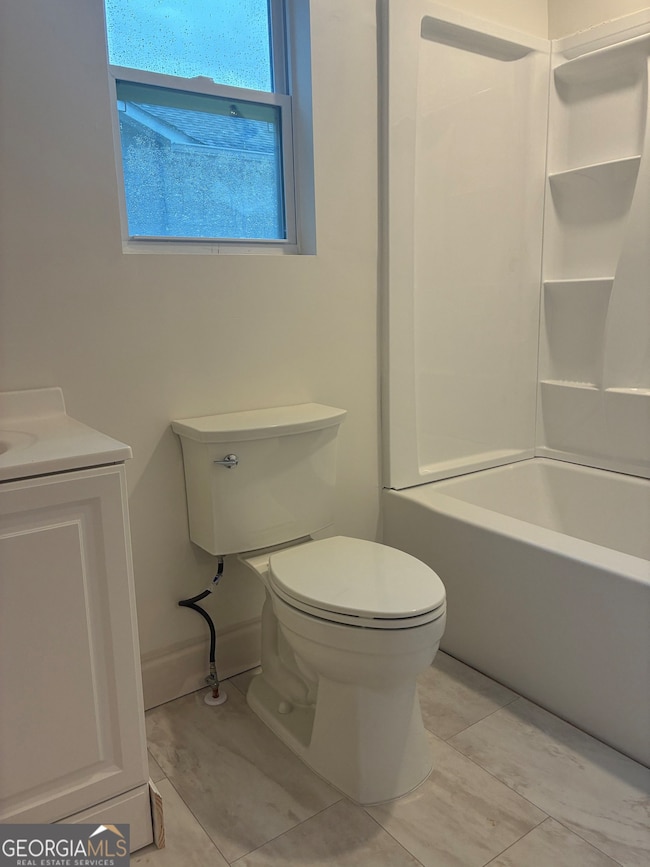8041 Buffet Trail Riverdale, GA 30296
Estimated payment $1,862/month
Highlights
- New Construction
- Wood Flooring
- Walk-In Pantry
- Traditional Architecture
- No HOA
- Stainless Steel Appliances
About This Home
NEW CONSTRUCTION! Seller will pay up $7000 in closing costs. This modern and sleek new home offers a perfect blend of style, comfort, and convenience. Featuring state-of-the-art appliances and contemporary finishes throughout, it's designed for effortless living. The spacious bedroom provides plenty of room to relax and unwind, while the open-concept layout creates a bright and inviting atmosphere. Located just minutes from the airport, this home is ideal for frequent travelers or anyone seeking quick city access. Nestled in a quiet, small community, it offers the privacy and peace of suburban living with all the benefits of a prime location.
Home Details
Home Type
- Single Family
Est. Annual Taxes
- $413
Year Built
- Built in 2025 | New Construction
Lot Details
- 0.4 Acre Lot
Home Design
- Traditional Architecture
- Composition Roof
- Concrete Siding
- Brick Front
Interior Spaces
- 2,700 Sq Ft Home
- 2-Story Property
- Tray Ceiling
- Ceiling Fan
- Pull Down Stairs to Attic
Kitchen
- Walk-In Pantry
- Oven or Range
- Microwave
- Ice Maker
- Dishwasher
- Stainless Steel Appliances
- Kitchen Island
- Disposal
Flooring
- Wood
- Vinyl
Bedrooms and Bathrooms
- 4 Bedrooms
- Walk-In Closet
- Double Vanity
- Soaking Tub
- Separate Shower
Laundry
- Laundry Room
- Laundry on upper level
Parking
- Garage
- Garage Door Opener
Schools
- Lake Ridge Elementary School
- Kendrick Middle School
- Riverdale High School
Utilities
- Central Heating and Cooling System
- Heat Pump System
- Underground Utilities
- Electric Water Heater
- High Speed Internet
- Phone Available
- Cable TV Available
Community Details
- No Home Owners Association
- Warren Estates Subdivision
Map
Home Values in the Area
Average Home Value in this Area
Tax History
| Year | Tax Paid | Tax Assessment Tax Assessment Total Assessment is a certain percentage of the fair market value that is determined by local assessors to be the total taxable value of land and additions on the property. | Land | Improvement |
|---|---|---|---|---|
| 2024 | $413 | $9,600 | $9,600 | $0 |
| 2023 | $426 | $9,600 | $9,600 | $0 |
| 2022 | $38 | $9,600 | $9,600 | $0 |
| 2021 | $38 | $9,600 | $9,600 | $0 |
| 2020 | $38 | $9,600 | $9,600 | $0 |
| 2019 | $38 | $10,800 | $10,800 | $0 |
| 2018 | $0 | $10,800 | $10,800 | $0 |
| 2017 | $38 | $10,800 | $10,800 | $0 |
| 2016 | $477 | $10,800 | $10,800 | $0 |
| 2015 | $470 | $0 | $0 | $0 |
| 2014 | $468 | $10,800 | $10,800 | $0 |
Property History
| Date | Event | Price | List to Sale | Price per Sq Ft |
|---|---|---|---|---|
| 11/10/2025 11/10/25 | For Sale | $347,000 | -- | $129 / Sq Ft |
Purchase History
| Date | Type | Sale Price | Title Company |
|---|---|---|---|
| Quit Claim Deed | -- | -- | |
| Warranty Deed | $24,000 | -- | |
| Warranty Deed | $6,841 | -- | |
| Deed | $200,000 | -- |
Mortgage History
| Date | Status | Loan Amount | Loan Type |
|---|---|---|---|
| Previous Owner | $474,300 | No Value Available |
Source: Georgia MLS
MLS Number: 10641352
APN: 13-0216C-00B-057
- 8043 Trinity Park Dr
- 8144 Green Garden Dr
- 7955 Trinity Park Dr Unit 2
- 8213 Highway 85
- 29 Lakeview Dr
- 8243 Creekridge Cir
- 100 Chase Ridge Dr
- 1260 Crestridge Ln
- 950 Lake Ridge Pkwy
- 8008 Clearview Cir
- 105 Ensley Point
- 7762 Briar Forest Ln
- 8421 Timberlake Dr
- 1088 Helmer Rd
- 7700 Lakeshore Ct
- 8082 Webb Rd
- 7915 Clearview Cir
- 1341 Hollenbeck Ln
- 1364 Hollenbeck Ln
- 7720 Bernardo Dr
