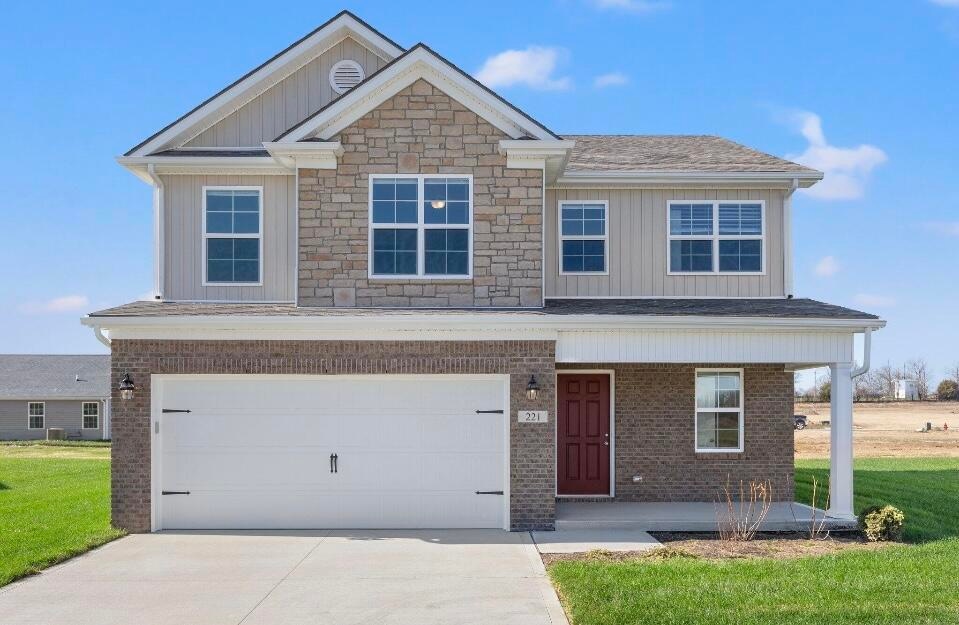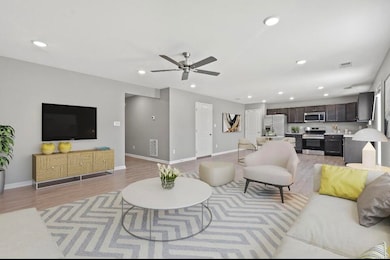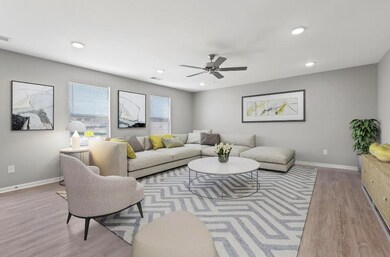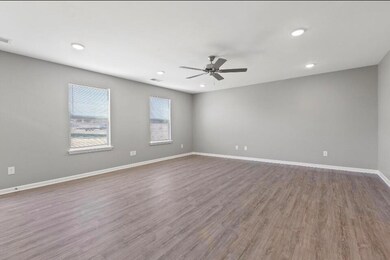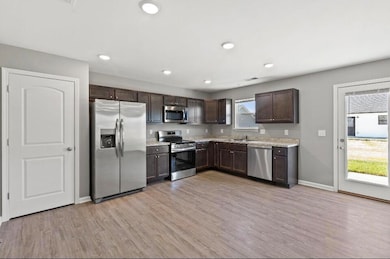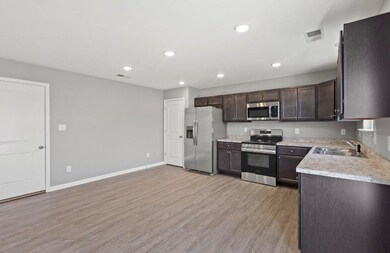8041 Driftwood Loop Richmond, KY 40475
Highlights
- Brick Veneer
- Walk-In Closet
- Ceiling Fan
- Kirksville Elementary School Rated 9+
- Cooling Available
- 2 Car Garage
About This Home
** NEW BUILD HOUSE in Richmond KY**
will be ready for April move-in!
Pre-leasing now for this Natahalla model with covered porch. This floorplan features:
Upstairs: 4 bedrooms, Master Ensuite bath, 2nd full bath and Laundry room
Main floor: kitchen, pantry, dining area, living room, 2 car garage
Upgrade features include: All stainless steel appliances, care free living includes lawn care, carpet upstairs and luxury vinyl on main floor.
Option to have fence for additional fee
Pets welcome with additional monthly pet fee (cannot be on breed restriction guidline list)
Call for your private viewing and compare to our other new build models that will be available. We have larger and smaller models to choose from.
Home Details
Home Type
- Single Family
Year Built
- Built in 2004
Parking
- 2 Car Garage
- Front Facing Garage
- Driveway
- Off-Street Parking
Home Design
- Brick Veneer
- Slab Foundation
- Dimensional Roof
- Shingle Roof
- Vinyl Siding
Interior Spaces
- 1,700 Sq Ft Home
- 2-Story Property
- Ceiling Fan
- Insulated Windows
- Blinds
- Window Screens
- Insulated Doors
- Attic Access Panel
- Washer and Electric Dryer Hookup
Flooring
- Carpet
- Vinyl
Bedrooms and Bathrooms
- 4 Bedrooms
- Walk-In Closet
Utilities
- Cooling Available
- Heat Pump System
- Electric Water Heater
Listing and Financial Details
- Security Deposit $2,250
Community Details
Overview
- Arbor Woods Subdivision
Pet Policy
- Pets Allowed
Map
Property History
| Date | Event | Price | List to Sale | Price per Sq Ft |
|---|---|---|---|---|
| 06/11/2025 06/11/25 | Under Contract | -- | -- | -- |
| 02/07/2025 02/07/25 | For Rent | $2,250 | -- | -- |
Source: ImagineMLS (Bluegrass REALTORS®)
MLS Number: 25002190
- 8017 Driftwood Loop
- 8001 Driftwood Loop
- 651 Woodside-Walk Trail
- 8189 Driftwood Loop
- 432 Balite Way
- 1097 Mission Dr
- 304 Circle Pointe Dr
- 1029 Carriage Place Dr
- 1036 Carriage Place Dr
- 1041 Carriage Place
- 1040 Carriage Place Dr
- 9999 Us-25 Hwy
- 717 Sovereign Dr
- 2800 Duncannon Ln
- 312 Memory Ln
- 304 Skyline Dr
- 1 Bryson Way
- 1911 Lancaster Rd
- 9999 U S 25
- 213 Boggs Ln
Ask me questions while you tour the home.
